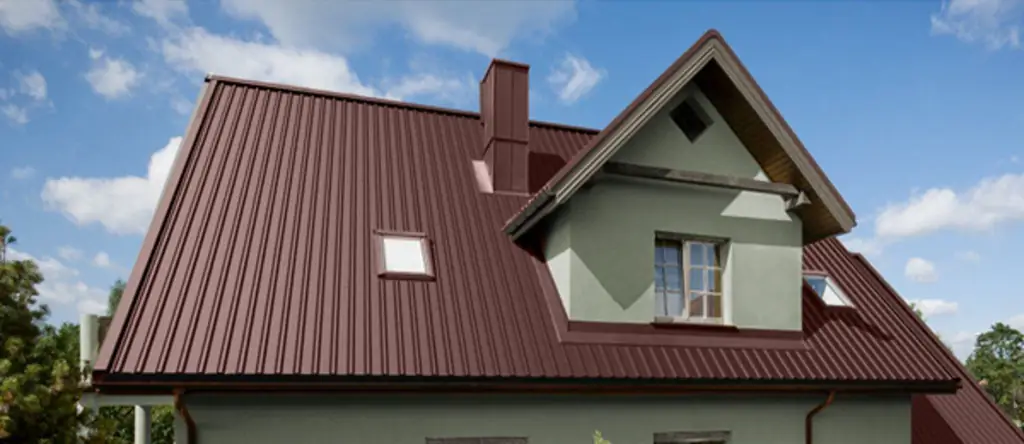
Table of contents:
- Author Bailey Albertson albertson@usefultipsdiy.com.
- Public 2024-01-17 22:26.
- Last modified 2025-06-01 07:32.
Gable roof rafter system for corrugated board

The gable roof is very popular in suburban construction. This is due to the simplicity of the rafter system, low cost and the ability to equip a residential under-roof space. The rigid structure of the gable system is wind-resistant and able to withstand heavy snow loads. Unlike other metal roofing materials, corrugated board is characterized by a low price, ease of installation and low weight, and to improve consumer properties, manufacturers paint this coating in different colors. The choice of a pitched roof under the corrugated board is optimal, and we will tell you how to build it.
Content
-
1 Calculation of the gable roof truss system for corrugated board
- 1.1 Photo gallery: climatic loads on a gable roof
- 1.2 Table: amount of lumber in m3 for calculating the weight of rafters, auxiliary elements and lathing
- 1.3 Table: values of trigonometric functions for the selected slope angles
-
2 The design of the gable roof truss system for corrugated board
-
2.1 Diagram of the gable roof truss system for corrugated board
2.1.1 Photo gallery: structure and layout of load-bearing roof elements
-
2.2 Step of rafters of a gable roof for corrugated board
2.2.1 Table: cross-section of lumber for a given length of rafters and a step between them
- 2.3 Types of corrugated board and lathing step
-
- 3 Nodes of the gable roof truss system for corrugated board
-
4 Installation of a gable rafter system for corrugated board
4.1 Video: installation of the gable roof truss group
Calculation of the gable roof truss system for corrugated board
Designing a gable roof requires taking into account a number of factors, including the size of the building, the climatic conditions of the region, the weight of the roof and the area of the roof. All these parameters are interrelated because the structure of the rafter group depends on the atmospheric load, which means its weight, the slope of the slopes and the consumption of corrugated board. The selection of the roof structure depends on the assumed variable load, which is created by climatic factors. It is possible to estimate the average size of the atmospheric impacts from snow, storm and wind loads using the statistical data of the meteorological service.
Photo gallery: climatic loads on a gable roof
-

Snow load on a gable roof - The snow load is calculated using the map
-

Wind load map by regions of Russia - The average wind load value depends on the construction region
-

Types of air flow effects on a gable roof - The wind flow acts on the roof simultaneously in different directions
The thickness of the snow cover and the wind load require clarification in the regional offices of the Ministry of Emergencies and the Hydrometeorological Center of Russia. Based on these data, as well as taking into account the requirements of SP 20.13330.2016. Set of rules. Loads and Effects”, the strength and step of the rafter system is calculated, and the slope angle of the ramp is selected taking into account the aerodynamic coefficient. For the middle lane, the wind load is in the range from 24 to 53 kg / m 2, therefore, the slope of the pitched roof is selected in the range from 30 to 50 °. The weight of the snow cover has an average value from 100 to 350 kg / m 2 and is taken into account when calculating the load-bearing roof trusses. The determination of the total load on the roof is made taking into account the steepness of the slope and is calculated by the formula: S p.n. = K x S calc., where S p.n. - full snow load; S calc. - calculated snow load; K is a coefficient equal to 1 at an angle of inclination of the ramp less than 25 °, and equal to 0.7 at an angle of inclination of more than 25 °.
The slope of the slope is of great importance because with the steepness of the roof made of corrugated board over 60 °, the snow does not cake on it and is prone to slipping under its own weight. The large slope of the slope is also supported by the possibility of making a voluminous habitable under-roof space.

With a slope angle of 45 degrees, a large attic can be entered into the roof space
A parameter such as a constant load depends on the total weight of the rafter legs, auxiliary structures and the roofing cake. Knowing the weight of the roof, you can determine the section of the lumber, the location and type of auxiliary elements, which will distribute the weight on the walls of the structure more evenly. Softwood lumber, depending on the moisture content, weighs from 710 to 840 kg / m 3, so you can calculate the weight of wooden structures according to the following table.
Table: the amount of lumber in m 3 for calculating the weight of the rafters, auxiliary elements and lathing
| Board size, mm | The number of boards with a length of 6 m in a cubic meter of sawn timber | The volume of one board 6 m long (m 3) |
| 25x100 | 66.6 | 0.015 |
| 25x150 | 44.4 | 0.022 |
| 25x200 | 33.3 | 0.03 |
| 40x100 | 62.5 | 0.024 |
| 40x150 | 41.6 | 0.036 |
| 40x200 | 31.2 | 0.048 |
| 50x50 | 67 | 0.015 |
| 50x100 | 33.3 | 0.03 |
| 50x150 | 22.2 | 0.045 |
| 50x200 | 16.6 | 0.06 |
| 50x250 | 13.30 | 0.075 |
For rafters, a beam of 50x250 mm is chosen with a step from 80 to 120 cm, for the lathing, a board of 25x150 mm is used with a step of at least 15 cm for corrugated board. The number and section of auxiliary elements depends on the roof structure and is calculated according to the project. In order to determine the amount and weight of corrugated board, you need to know the area of the gable roof, which is calculated by the formula: S = (A x B) x 2, where S is the roof area, A is the width of the slope, B is the length of the slope.
The amount of corrugated board must be calculated taking into account the overlap, which is 10-15 cm vertically and one wave between the sheets. The weight of the roofing material with a thickness of 0.5 mm is on average 5 kg / m 2.
In the absence of design data, it becomes necessary to calculate the height of the ridge or the length of the slope, this can be done using the following formula: C 2 = A 2 + B2, where C is the length of the slope, A is half the width of the building, taking into account the eaves, B is the height of the ridge.

The length of the slope with the known width of the building and the height of the ridge is calculated using the formula for a right-angled triangle
If you know the width of the building and the angle of inclination of the ramp, then to calculate the height of the ridge and the length of the ramp, you can use the formulas with trigonometric functions: H = L1 / 2 x tgA; L = H: sinA, where H is the height of the ridge, L1 / 2 is half the width of the building, A is the angle of inclination of the roof, L is the length of the rafters.

Ridge height and rafter length can be calculated using trigonometric functions
For the final calculation, we use the values of the trigonometric functions for different slope angles according to the table.
Table: values of trigonometric functions for selected slope angles
| Roof inclination angle, degrees | Tangent tgA | Sinus sinA |
| five | 0.09 | 0.09 |
| ten | 0.18 | 0.17 |
| fifteen | 0.27 | 0.26 |
| 20 | 0.36 | 0.34 |
| 25 | 0.47 | 0.42 |
| thirty | 0.58 | 0.5 |
| 35 | 0.7 | 0.57 |
| 40 | 0.84 | 0.64 |
| 45 | 1.0 | 0.71 |
| 50 | 1.19 | 0.77 |
| 55 | 1.43 | 0.82 |
| 60 | 1.73 | 0.87 |
In order to simplify the calculations, we consider the parameters for one roof slope, therefore, to obtain the total values, the data must be doubled for a gable roof. In addition, you need to take into account the eaves and the cost of cutting sawn timber, which is calculated using a coefficient of 1.1-1.15.
The design of the gable roof truss system for corrugated board
The truss support system is a rigid triangular structure and is used to distribute constant and variable loads on the walls of the house. Roof slopes reduce the weight of the snow load and facilitate drainage of rainwater. With large building dimensions and small slopes, the rafter group becomes more complex and heavy, since the rafter pitch becomes smaller, and the seasonal load on the supporting elements is greater. Large slope angles (40-50 °) reduce the weight of the snow and simplify the design, especially due to the racks and puffs of the residential under-roof space.

The large angle of inclination and the inscribed attic room evenly distributes the variable load on the rafter group
The gable roof rafter system consists of a number of nodes and components, each of which performs a specific function and is necessary to increase the rigidity and strength of the trusses. The main supporting load-bearing structures of the roof are elements such as:
- Mauerlat - a supporting connecting beam between the wall of the house and the load-bearing roof trusses; in houses built of log or timber, the last crown is the mauerlat;
- ridge - formed by rafters resting on the wall of the house or a puff connected at the top;
- ridge or side run - connects the rafters to each other on the sides or in the area of the ridge;
- tightening - serves as a support for the rafter legs and rests on the Mauerlat;
- rack - a central or intermediate vertical support for rafters;
- scrum - a horizontal bar connecting the rafter legs of one truss;
- brace - a bar between the rafter and the rack;
- lathing - used to securely fasten the corrugated board and is attached perpendicular to the rafters.

The main structural elements of a gable roof are designed to perform specific functions
Diagram of the gable roof rafter system for corrugated board
Roof trusses and the scheme of their location and installation are determined by the choice of design, which depends on climatic factors or on the habitability of the roof space. The outer trusses can have a more complex, reinforced structure and intermediate simplified rafter groups with a certain step are supported on them through the girders. This is done in order to reduce the weight of the supporting system and to ensure the installation of the attic room. In addition, there are hanging and layered rafters and their assembly scheme is significantly different.

Installation of hanging and layered rafters occurs according to various schemes
The hanging rafters rest on top of each other in the area of the ridge, and on the bottom - on the tightening that lies on the Mauerlat. To stiffen the structure with a building width of more than 6 m, crossbars, headstock and struts are used.
Raised rafter legs with their upper part through the girder rest on a rigidly fixed rack, standing on the wall of the building. The lower area of the rafter legs is fixed to the wall of the building through the Mauerlat. Since this scheme is used on buildings more than 10 m wide, additional fasteners are required, such as scrapes, rafter legs and struts.
According to the chosen scheme, individual trusses and the entire rafter group as a whole are being installed. On complex sloping roofs of the attic type, you should pay attention to the presence of hanging and layered rafters in the same truss, which may require additional stiffening nodes using slopes and headstocks, depending on the atmospheric load in the region.
Photo gallery: structure and layout of load-bearing roof elements
-

Hanging rafters layout - Hanging rafters are connected with the upper part in the area of the ridge, and with the lower part they are supported by a tightening
-

Truss group diagram - For a gable broken rafter group with a residential attic, additional fasteners will be required
-

Construction and assembly of non-residential attic trusses - The device of a non-residential attic is characterized by a less complex rafter group
When assembling a rafter group, it is important to understand that the lumber does not have ideal dimensions, therefore, the assembly according to the installation diagram should be started from the extreme trusses and subsequent structures should be installed along the stretched cords
Step of rafters of a gable roof for corrugated board
The frequency of the location of the roof rafters depends on the constant and variable loads, the angle of inclination of the ramp, the section of the rafters and the parameters of the roofing material. High snow load and slope steepness less than 30 ° require more frequent arrangement of trusses, the pitch between which is chosen from 60 to 100 cm. With an increase in the steepness of the slope, the snow impact becomes less and the pitch between the rafters can be increased from 100 to 180 cm. The distance between the trusses also depends from the length of the rafter legs and the section of the timber.
Table: section of lumber for a given length of rafters and a step between them
| Rafter leg length | Distance between rafter legs | ||
| 100 cm | 140 cm | 180 cm | |
| Rafter leg section | |||
| Up to 280 cm | 40x25 mm | 40x175 mm | 40x200 mm |
| 280-350 cm | 40x175 mm | 40x200 mm | 40x225 mm |
| 350-420 cm | 40x200 mm | 40x240 mm | 50x250 mm |
| 420-500 cm | 40x225 mm | 60x250 mm | 75x250 mm |
| More than 500 cm | 60x250 mm | 75x250 mm | 100x250 mm |
The increase in the pitch of the rafters is affected by the presence of additional stiffeners from the racks and struts, and the size of the selected roofing material affects the decrease in the distance between the trusses. The supplier needs to clarify the useful dimensions of the corrugated board, which are calculated taking into account the longitudinal and transverse overlaps, and based on these data, adjust the rafter pitch.
Types of corrugated board and lathing step
The corrugated board is characterized by resistance to mechanical stress, to atmospheric precipitation and low cost. The material is easy to install, lightweight and easy to transport by truck. For roofing works, inexpensive sheets with a galvanized coating or a profile painted with polymer paint with a long service life and a variety of colors are used.

A variety of varieties, colors and consumer properties allows you to make the best choice
The name of different types of corrugated board reflects the name according to GOST, the height of the corrugation and the working width of the sheet, and also from the table you can find out the thickness of the material and the weight of the running meter of the profile. Rolling machines allow the production of sheets up to 14 m long, but they can only be transported with the help of special machines. Therefore, the length of the sheet is determined by the customer, and the standard sizes are from 1 to 6 meters with a step of 0.5 m. The lathing step is calculated taking into account the slope of the slope and the thickness of the corrugated board.

The step of the crate depends on the type of corrugated board
The overlap in length and width for different types of corrugated board, as well as the sheathing step, must be checked with the supplier of the roofing material. In this case, the thickness of the metal must not be less than 0.5 mm and the products must have a quality certificate.
Nodes of the gable roof truss system for corrugated board
The elements and their connections, which bear a significant load and determine the shape of the structure as a whole, can be considered important nodes of the gable roof truss system. It is no coincidence that the roof itself and its fragments have a rigid triangular structure that can withstand high pressure without destruction. Also, the function of the roof includes an even distribution of the weight of the load on the walls of the building, and it consists of the following main nodes:
- fastening the Mauerlat to the building wall;
- connection of the lower beam (tightening) with the Mauerlat;
- fastening the rafter leg with a tightening, forming a cornice;
- connection of a rafter leg with a stand, crossbar and strut;
- the joint of two rafter legs, forming a ridge.

The main nodes of the gable roof rafter system allow you to distribute the load on the walls
The Mauerlat is fastened to the wall of the building with monolithic studs, and in the case of wooden walls, it is made with threaded bolts passing through at least two crowns. The connection of the tightening with the Mauerlat is performed using brackets, bolts or brackets, in the same way the rafter leg is articulated with the tightening. In the rest of the nodes, the elements are connected by bolts or using a variety of metal brackets.
The joints in the nodes of the truss system are responsible not only for the strength of the roof, but also for its geometry, therefore, a responsible attitude to the installation of supporting structures is necessary. In the case of a large weight of rafters, it is necessary to assemble the trusses on the ground according to a template and only then mount and adjust them at a height. The fastening of the assemblies must be extremely rigid and durable and exclude even a slight backlash. Before final assembly, wooden parts must be treated with fire retardants and antiseptic compounds.
Installation of a gable rafter system for corrugated board
The installation of the gable roof truss system begins with the preparation of high-quality lumber and roofing. The tool and fasteners are prepared, and the serviceability of the scaffolds and the availability of safety ropes are checked. After that, we proceed to the installation, which is carried out in the following sequence:
- A template is assembled on the ground, according to which the preliminary assembly of the rafter legs and additional elements will take place.
- The right angle brace is attached to the Mauerlat, taking into account the length of the eaves.
-
The rafter legs are attached to the tightening and fastened with a scarf, forming a ridge, the extreme pediment trusses are exposed.

Fastening the rafters The tie is attached to the Mauerlat at a right angle
-
The extreme rafter legs are placed vertically and fixed with temporary struts, then guide cords are pulled between them.

The sequence of installation of rafters If there is a shortage of length, the rafters are spliced from several bars
- Next, the installation of intermediate rafters is carried out and the trusses are connected by girders.
- Additional fasteners are assembled on each truss.
-
A waterproofing film is attached, on which the lathing is laid, taking into account the removal of the gables, eaves and the size of the corrugated sheets.

Layout of waterproofing The waterproofing film is laid horizontally from bottom to top
-
The brackets of the drainage system are exposed, the cornice strip is attached and the corrugated board with additional elements is mounted.

Complementary roof elements made of corrugated board Filler panels protect vulnerable roof areas
With a long rafter length, changes must be made to the installation sequence, which consist in the installation of ridge and side girders at the beginning of the assembly of the rafter group. The purlins are installed on racks, the rafter legs rest on them and a template is created for cutting the subsequent rafters. There are many installation options, and the choice of the most convenient and safe method should be aimed at improving the quality of the gable roof assembly.
The installation of the rafter system takes place at a high altitude, therefore, compliance with safety rules is mandatory, especially in winter
Video: installation of a gable roof truss group
Before the construction of the gable roof rafter system for corrugated boarding, you need to carry out the necessary calculations and select the roof structure. In this case, the main nodes of the bearing trusses, the step between the rafters and the installation procedure are important. There is a wide range of options for assembling trusses and different types of corrugated board, the choice is yours.
Recommended:
DIY Fence Made Of Corrugated Board, Installation Of A Fence Made Of Corrugated Board
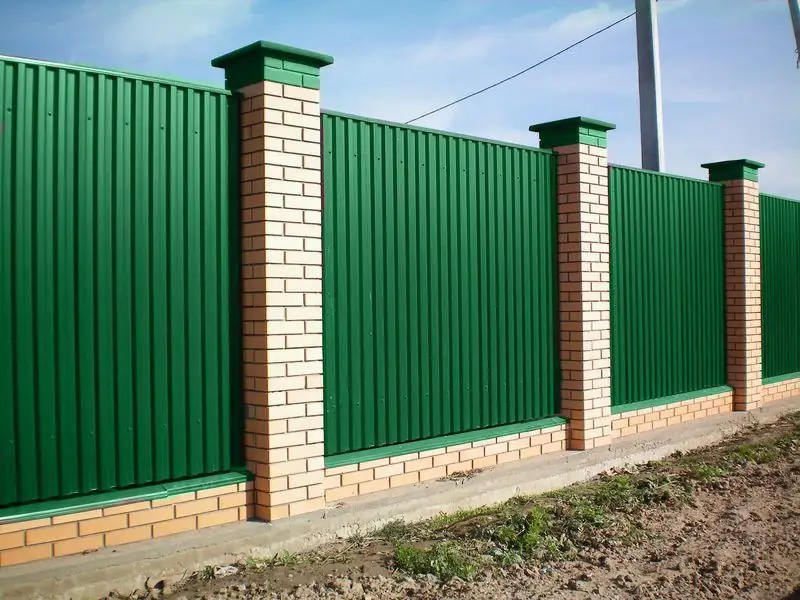
A fence made of corrugated board with your own hands on a personal plot. Step by step instructions on how to install a fence made of corrugated board with two types of pillars
The Roof For The Hangar, How To Do It Right, Including With Your Own Hands, As Well As The Features Of Its Design And Installation
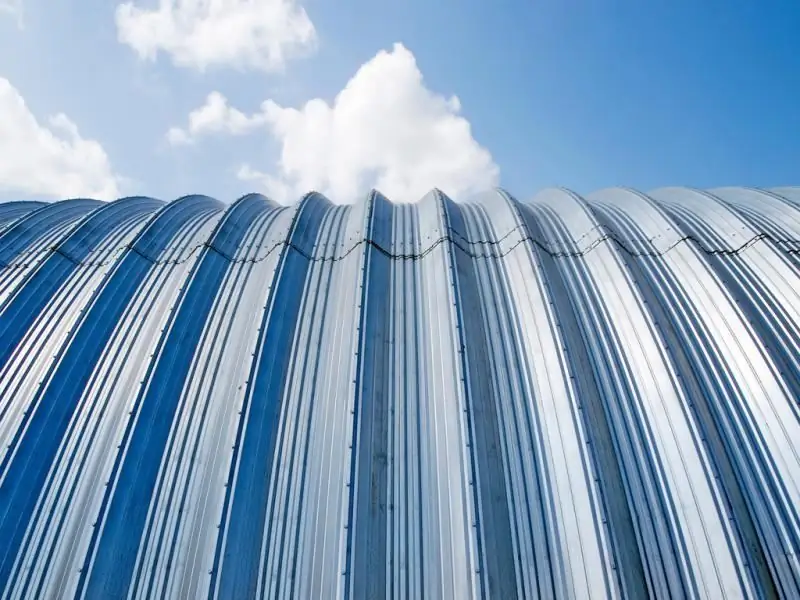
How the hangar roof shape depends on its function. The better to insulate the hangar roof. DIY hangar roof assembly instructions
Roofing Made Of Corrugated Board, Including The Features Of Its Design And Operation, Repair, As Well As How To Avoid Mistakes During Installation
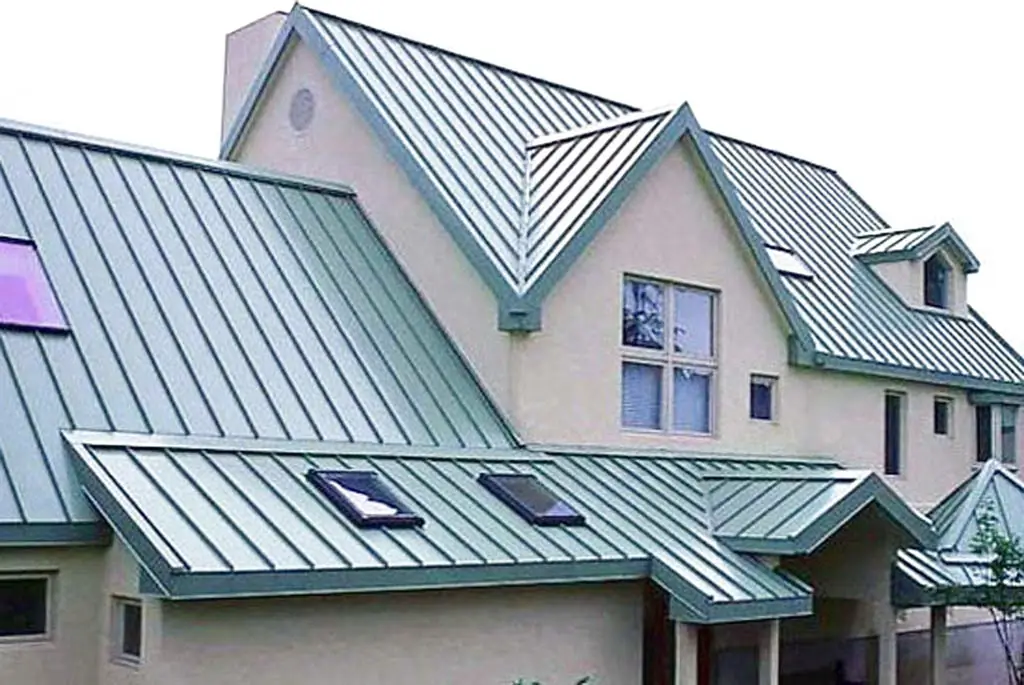
Features and characteristics of corrugated roofing. Types of roofing sheeting. Calculation of the amount of material for the roof. Features of installation and operation
Roof Waterproofing And Its Types, As Well As Features Of Its Design And Installation, Depending On The Roofing Material
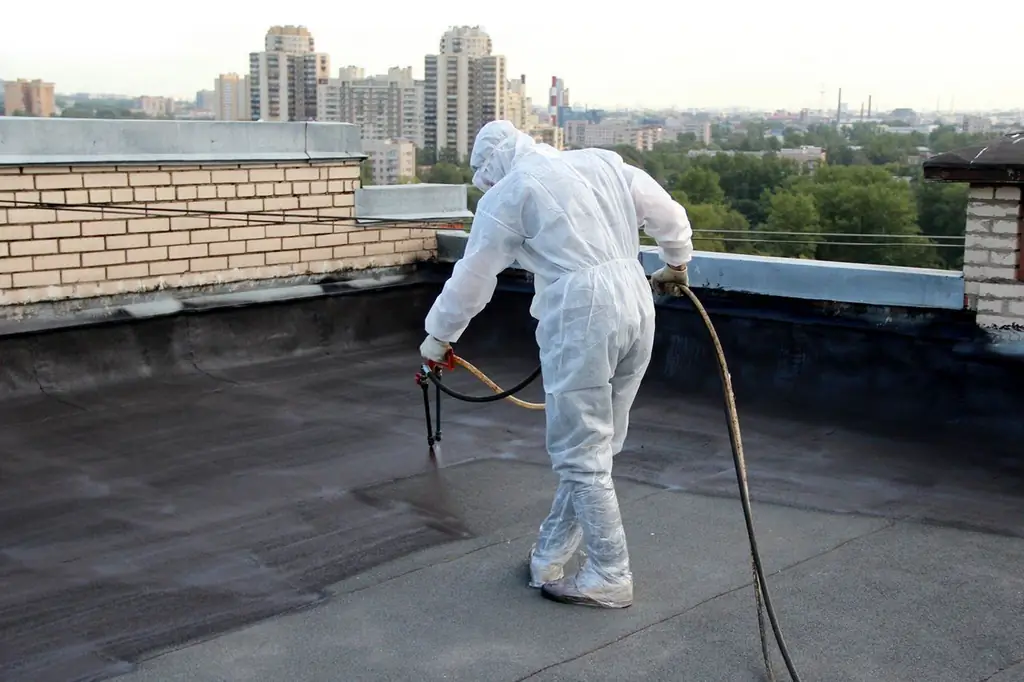
What materials can be used to arrange reliable waterproofing of the roof and how to install it
Gable Roof Rafter System, Including Its Layout And Design, As Well As Installation Features
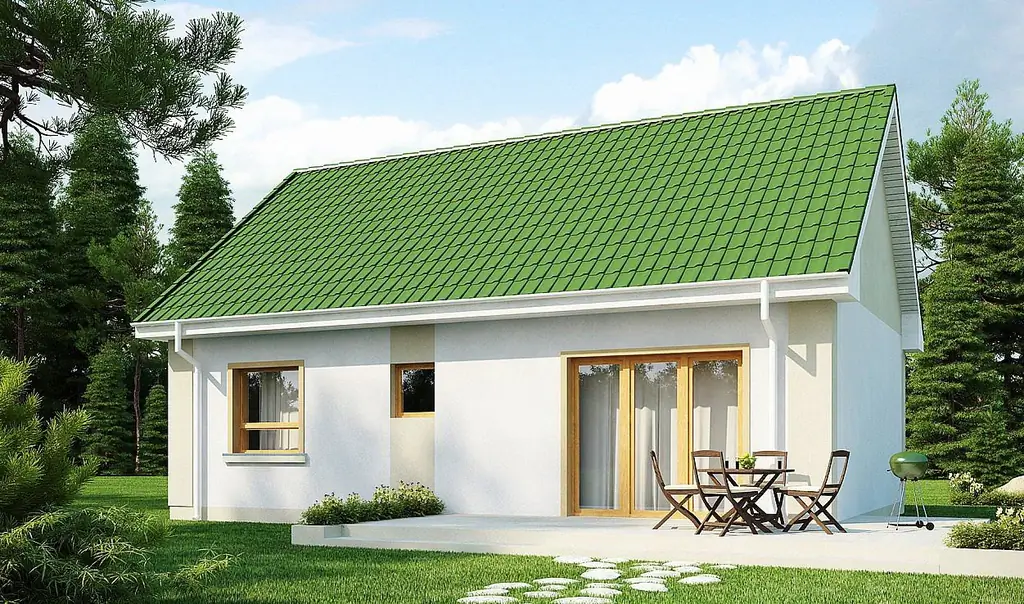
Features of the design of a gable roof. Material selection criteria. Installation of a gable rafter system. Types of connections of the main nodes of the roof
