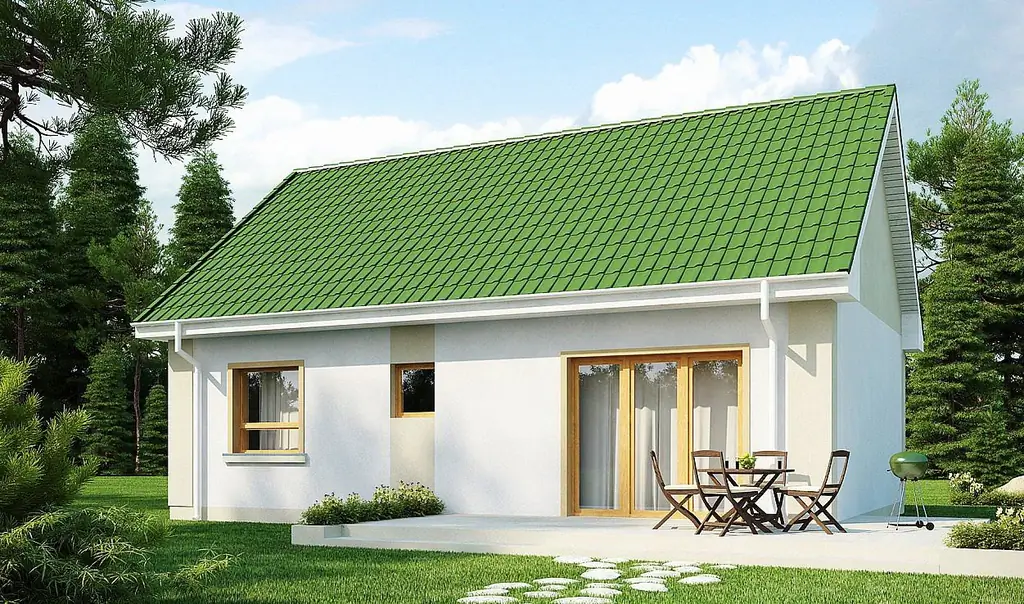
Table of contents:
- How to make a gable roof with your own hands
- Diagram and features of the gable roof device
- Calculation of the load on the rafter system of a gable roof
- Types of gable roof truss systems
- Gable roof truss system units
- Installation of a gable rafter system
- Tips and tricks for installing a gable rafter system
- Author Bailey Albertson [email protected].
- Public 2024-01-17 22:26.
- Last modified 2025-06-01 07:32.
How to make a gable roof with your own hands

The simplest gable roof is also the most reliable. The availability of do-it-yourself execution does not give rise to self-confidence - before starting work, you need to thoroughly familiarize yourself with the design features in order to make decisions and execute them competently.
Content
-
1 Diagram and features of the gable roof device
- 1.1 Photo gallery: how you can use the space under a gable roof
- 1.2 The design of the gable roof truss system
-
2 Calculation of the load on the rafter system of a gable roof
- 2.1 Table: Correction factor for calculating wind load (taking into account building height and type of terrain)
- 2.2 Table: Weights of some roof materials
- 2.3 Video: calculation of the rafter system
-
3 Types of gable roof truss systems
-
3.1 Features of the device of the hanging rafter system
3.1.1 Video: rafter system step by step
- 3.2 Roof rafter systems
- 3.3 Determining the pitch of the rafters of a gable roof
-
-
4 Units of the gable roof truss system
4.1 Photo gallery: types of connections in the nodes of the rafter system of a gable roof
-
5 Installation of a gable rafter system
- 5.1 Assembling roof trusses on the ground
-
5.2 Assembling the rafter legs directly at the installation site
5.2.1 Video: DIY installation of rafters
-
6 Tips and tricks for installing a gable rafter system
6.1 Video: gable roof for metal tiles
Diagram and features of the gable roof device
A gable roof is called a roof formed by the intersection of two rectangular slopes at a certain angle. Such a device is the most reliable and simplest, so even a person with average carpentry skills can independently mount a gable roof.
The base of the roof is the rafter system, which acts as a support for the roofing cake and topcoat. The life of the roof and the comfort of living in the house depend on its strength and reliability. The rafter system, subject to regular wind and snow loads, must be securely attached to the building body. This task is solved with the help of a Mauerlat, which is firmly fixed to the upper plane of the walls of the house. Thus, an almost monolithic system is created that reliably protects the interior of the house from any manifestations of the external environment.
Photo gallery: how you can use the space under a gable roof
-

Traditional gable roof structure - You can arrange a residential attic under a gable roof
-

Gable roof with half-hip - A gable roof with a Danish semi-hip improves the exterior of the building and allows you to increase the size of the attic
-

Gable roof garage - The attic above the garage can be used for storing spare parts, arranging a break room or equipping a warehouse for household equipment
-

Attic under a gable roof -
The area of the attic under a gable roof depends on the height of the ridge and the angle of inclination of the slopes
Gable roof truss system design
A roof with two opposite slopes is the most common construction used in individual housing construction. The intersection line forms a ridge, and the side openings of the extreme rafter legs serve for the device of gables - vertically located walls that create a closed under-roof space. To obtain a strong and durable structure, many retaining and reinforcing elements are used, which add additional rigidity to the entire structure. The gable structure is based on a triangle - the most rigid geometric figure. The rafter system consists of the following main elements:
- Mauerlat is a wooden beam that acts as a connecting element between the frame of the house and its rafter system. It is attached to the walls with threaded rods, anchor screws or wire harnesses. The size of the cross-section of the timber is from 100x100 to 150x150 mm and depends on the size of the building, its number of storeys and the shape of the roof.
-
Rafter leg - a wooden beam measuring 50x150 or 100x150 mm, connected at the top of the roof with the ridge and resting on the opposite end on the Mauerlat. Rafters are the main bearing element of the roofing system, which perceives all types of external loads: wind, snow, rain and the dead weight of the structure.

Gable roof rafters Roof trusses form the power frame of the roof and determine its geometric shape
- Lezhen - timber made of wood, laid horizontally with support on the internal load-bearing wall. The size of the bed is usually equal to the size of the Mauerlat. Supports roof racks.
- Tightening is an element used in hanging truss systems. Its purpose is to compensate for the tensile forces that occur at the lower ends of the rafter legs.
- Racks are square beams that transfer part of the load from the rafters to the beds.
- Struts are structural elements that transfer part of the load from the rafter legs to the tightening. Thus, a farm is formed with increased strength characteristics.
- Counter lattice - wooden bars ranging in size from 25x50 to 50x50 mm, stuffed onto the upper edge of the rafters. The purpose of the counter-lattice is to form a ventilation gap between the lathing and the waterproofing film. This element is required when constructing a roofing cake in the attic.
- Sheathing is a support base for installing a finishing roof covering. The sheathing can be solid or sparse and can be made of 25 mm thick boards, waterproof plywood, OSB sheets and other similar materials. The choice of lathing design depends on the characteristics of the topcoat.
- A ridge is a horizontally located beam along which the opposite slopes intersect.
-
The overhang of the roof is a continuation of the rafters at a distance of 40 cm from the walls of the building. Protects walls from getting wet, and also serves to place spotlights, which are an integral part of the ventilation system of the under-roof space. With insufficient rafter length, the overhang is formed by additional parts for their lengthening - filly.

Elements of the gable roof truss system The rafter system of the gable roof consists of triangular trusses, supported by a Mauerlat and a ridge, lathing and several auxiliary elements that reinforce the structure
Calculation of the load on the rafter system of a gable roof
The rafter system experiences certain loads, which can be divided into two types.
-
Constant loads acting independently of any other factors. Their size is determined by the design of the roofing cake and consists of the weight of waterproofing and vapor barrier films, insulation, additional elements, fasteners and any other elements of the roof covering, including the finishing one. In practice, the average weight of all components of the roof of a house is about 40-45 kg / m 2. More precisely, this value can be calculated by summing the specific load values of each material used, which can be taken from the lookup tables. When calculating the weight of the roof, it is recommended to lay a safety margin of 10%.

Composition of gable roof roofing cake When calculating the load, the weight of each element of the roofing cake is taken into account
-
Variable loads. These include the effects of wind and snow, depending on their intensity. In fact, the roof of the house is a sail that takes up the load from the wind. The force of the direct impact on the roof along the normal depends on the angle of inclination of the slope - the smaller it is, the lower the load. At the same time, eddies arise on the leeward slope, and a load on the roof appears with an inverse impact vector. With hurricane winds, the pull-out force can reach 630 kg / m 2. Snow influences also belong to variable loads. It should be noted that they also have clearly defined regional indicators.

Wind load on the roof Wind loads are a risk factor for roofs as they create large tearing and overturning forces.
Obviously, careful calculation of snow and wind loads, taking into account local climatic conditions, is vital when choosing the structure and materials of the roof. These loads can be determined by the map drawn up on the basis of SNiP 2.01.07-85.

The map can be used to determine the value of wind and snow load in the construction region
The values of snow and wind loads marked on the maps for each region are called normative. In order to obtain the calculated snow load, the standard value must be multiplied by a special coefficient that takes into account the angle of inclination of the roof. This coefficient is equal to:
- 1 with a slope of less than 25 o;
- 0.7 at an angle of inclination from 25 to 60 o;
- 0 for steeper slopes.
The calculated wind load is determined by multiplying the standard value by a factor that takes into account the height of the building and the type of area in which the construction is taking place.
Table: Correction factor for calculating wind load (taking into account building height and type of terrain)
| Building height, m | |||
| Zone | five | 5-10 | 10-20 |
| A (coasts of reservoirs and other open areas, territories without forests (steppes, tundra, etc.) | 0.75 | one | 1.25 |
| B (areas with forests, town houses and other obstacles to the wind (including relief folds) from 10 m in height) | 0.5 | 0.65 | 0.85 |
| C (densely built-up urban area in which the average building height is 25 m) | 0,4 | 0,4 | 0.55 |
The specific load of the most popular roofing materials can be taken from the following table.
Table: Weights of some roof materials
| Name of roofing material | Weight of 1 m 2, kg |
| Polymer-bituminous soft tile | 7-8 |
| Rolled bitumen polymer roofs | 4-8 |
| Metal tile | 4-6 |
| Ondulin | 3-4 |
| Profiled sheet, folded roof | 4-6 |
| Cement-sand tile | 40-50 |
| Ceramic tile | 35-40 |
| Slate | 10-14 |
| Shale materials | 40-50 |
| Copper sheet materials | 8 |
It is possible to take into account the features of the impact of different types of loads only in aggregate, therefore, calculations of this nature should be entrusted to an experienced specialist.
Video: calculation of the rafter system
Types of gable roof truss systems
According to the principle of the device, rafter systems are of two types:
- Hanging.
- Forced.
Hanging rafters are used for buildings in which the bearing supports are located at a distance of up to 10 meters without an intermediate wall inside the building box. For other cases, it is necessary to use a layered rafter system.
Features of the device of the hanging rafter system
The hanging rafters are supported by the outer walls. Since the arch has a connection at the upper point, when vertical loads are applied to it, expanding loads are created on the lower supports. To compensate for them, puffs are used - horizontal ligaments between the lower ends of the rafter leg. The result is a rigid force triangle. When arranging an attic room, floor beams are used as a tightening. Various constructive solutions of the hanging rafter system are possible:
-
Simple three-articulated arch. It is a triangle-shaped structure. In this case, the tightening works only in tension and is not a support. Therefore, it can be replaced with a conventional metal beam. In this case, the connection of the cornice joint is performed with a simple orthogonal cut using wooden plates or metal plates.

Three-articulated arch The three-hinged arch is the simplest truss structure for a gable roof
-
Reinforced three-articulated arch. This scheme was used earlier in the construction of industrial buildings, when the span exceeded 6 meters. In this case, the tightening is suspended on a wood headstock. The knots are connected using metal parts and equipped with devices for adjusting the tension. The main load in such a system falls on the ridge of the roof. In individual housing construction, such truss systems are not used.

Reinforced three-articulated arch A three-articulated arch with reinforcement differs from a simple one by the presence of a vertical stiffener (headstock) and the ability to adjust the tension at the joints
-
Hinged arch with a raised latch. In this version, the rafter leg is partially unloaded through the roof ridge by the suspension to the raised puff. It rises to a height of at least 2.2 m from the attic floor level. Such a system is ideal for the construction of an attic room in an under-roof space. The connection of the tightening with the rafters is made by a tie-in, as a result of which the connection in the unit becomes fixed.

Hinged arch with tightening up A hinged arch with a raised latch is ideal for an attic under-roof space
-
A three-articulated arch with a crossbar is used to strengthen the rafter system by creating an additional power triangle. The system is used for significant bursting loads. The connection of the crossbar to the rafter must be fixed, otherwise the entire system will not have the required rigidity.

Three-articulated arch with crossbar An additional horizontal element (crossbar) gives the system greater resistance to bursting loads
The crossbar, in contrast to the bottom tightening, works in compression, not tension
In addition to those listed, other elements are also used to strengthen the roofing skeleton. Very popular are struts and struts located in the system at the places where the rafters are most loaded.

In the most loaded places, roof trusses can be reinforced with struts and struts
Video: rafter system step by step
Rafter systems of layered type
Reinforced rafters are used for buildings over 10 meters wide. They are characterized by the presence of a load-bearing wall inside the building, which is an additional support for the rafter system. Nesting structures are of several types:
-
Spreadless. The rafters in this version are only subjected to bending, without producing spacer loads. The lower end rests on the Mauerlat or support bar with a cut-out tooth, the upper end on the ridge girder. Fastening in the nodes is carried out on the principle of sliding supports. Sometimes a deaf fastening of rafter legs to a ridge girder is used using wooden plates. At the same time, the beam bears the reinforced load, due to which the rafter is partially unloaded.

Sliding rafter attachment to the Mauerlat Sliding fastening leaves the possibility of small mutual displacements of structural parts of the rafters during deformations of the building
- Spacer. Such rafter systems are distinguished by the deaf fastening of the rafter legs to the Mauerlat. In this case, the rafters transmit the spacer loads to the Mauerlat, and through it to the wall. Therefore, when using this design option, it is especially important to securely fasten the support bar to the wall and manufacture a reinforced reinforced concrete belt for the Mauerlat. Struts are widely used in spacer structures. They are installed on racks at right angles to the rafters, while the bearing capacity of the latter increases markedly.

In non-expansion layered systems, the main load from the roof frame is transferred to the Mauerlat
Determination of the pitch of the rafters of a gable roof
The task of ensuring sufficient strength of the rafter system is solved by selecting the material for the manufacture of its elements and calculating the parameters of their installation. The rafter pitch is one of these elements and is selected depending on the weight of the roofing cake. The distance between the support beams is usually set within 0.6-1.5 m. The actual pitch between the rafters depends on the geometry of the roof and is calculated as follows:
- The number of rafter legs is determined. To do this, you need to use the ratio n = L / d 1 + 1, where n is the number of rafter legs, L is the length of the roof along the ridge, d 1 is the desired distance between the rafters.
- The calculated distance between the rafters is calculated, for which the length of the roof along the ridge is divided by the amount obtained in the previous paragraph: d = L / n.
For example, consider an option with a roof length of 13 m with a preferred rafter spacing of 750 mm (option for a roof with ceramic tiles).
- The number of rafter legs n = 13000/750 +1 = 18.33. Since the number of rafters should be sold in whole, round this value to 19.
- The rafter pitch d = 13000: 19 = 684 (mm).
Thus, on the roof we have chosen, the rafters must be installed with a pitch of 68.4 mm.
It should be remembered that the result obtained is the distance between the axes of the rafters
Gable roof truss system units
We have already discussed the main types of joints in the nodes of the roof supporting structure above. But it makes sense to dwell in more detail on the auxiliary materials that make the rafter system more reliable and durable.

It is possible to strengthen the fastening of parts when installing the rafter system using metal plates and corners of various shapes
Such products are made of galvanized steel up to 1.5 mm thick. They have various configurations and can be installed on any kind of connection.
Photo gallery: types of connections in the nodes of the rafter system of a gable roof
-

Ridge connection of rafter legs - In the ridge part, the rafter legs are usually connected by flat bolted plates
-

The use of plates in various nodes of truss structures - To strengthen the structure of the rafter system, you need to select metal plates that correspond to the configuration of the fastening unit
-

Sliding joints in the rafter system - Sliding knot mates relieve the rafter structure
-

Additional fixation in rectangular joints - Junction points in the rafter system can be additionally reinforced with metal inserts
-

Ridge connection installation methods - Depending on the type of rafter system used, there are different ways of attaching the ridge knot
-

Permanent connections in the rafter system - On flat joints operating under heavy loads, it is convenient to use nail plates
All the docking nodes of the rafter system have the function of strengthening the rafters by redistributing loads and strengthening the bearing elements. So, in the lower part, the rafter is supported on the Mauerlat at a right angle, for which the corresponding inserts are made.

To strengthen the rafter system, they try to use connections with the maximum bearing capacity, for example, cutting the rafters into the Mauerlat at a right angle
In addition, metal mounting plates are used for additional reinforcement in the docking stations. The same principle is used when installing struts to the rafters. In any case, the mating parts must work "on the stop" and not move during operation.

Any parts must be loaded along their axis
There are three main types of nodes in the rafter system:
- Ridge connections. This is the joining of two rafter legs at a given angle along the line of intersection of the slopes. They can be hinged or blind. The first ones are used when installing a rafter system on log or log houses, which tend to sag and rise, depending on the season, during almost the entire service life. Blind joints are used in the truss systems of houses made of building stone. In such structures, a reinforced belt is installed on top of the wall, which takes on the lateral loads.
- Fastening the lower ends of the rafter legs to the Mauerlat. Since they are at an angle to the support bar, a sliding vector is created that is directed outward from the structure. To compensate for it, a tie-in is made in the Mauerlat, and a heel is on the rafter. The rafter is inserted into the groove with an emphasis on it and is fastened with a nail through the edge of the beam into the Mauerlat. Additional support parts made of bars are also used. In cases where the rafter must move (on wooden log cabins), sliding fasteners are used. They make it possible to compensate for seasonal changes in the height of the walls.
- Other nodes. All other parts of the rafter systems are essentially stubborn elements working in compression, rarely in tension. They are installed by cutting into the mating parts to prevent them from moving under load. Such details include crossbars, struts, struts, stops and other similar parts.
For a stronger connection, the additional elements mentioned above are used.
Installation of a gable rafter system
Currently, the construction market offers services for the manufacture of custom-made roof trusses for specific buildings. It should be noted that this service has a number of advantages:
- Guaranteed quality of products ensured by the use of special equipment and assembly technologies.
- Fire safety, since all truss parts are flame retardant.
- Increased service life, which is achieved by antibacterial treatment of products with special compounds.
- Easy to install ready-made trusses.
The only drawback of this method of installing a rafter system is the relatively high cost of products.

For self-erecting a gable roof, you can use ready-made roof trusses ordered from professional manufacturers
Assembling roof trusses on the ground
The assembly of rafters on the ground is used in cases where there is a flat area of sufficient size right next to the house for the manufacture of trusses. In this case, not complete trusses are mounted, but rigid structures of three or four parts, which can be lifted to the installation site by the efforts of two or three people. Lifting is carried out with the help of ropes along the slopes The advantage of this assembly method is the possibility of using a single template, which ensures high precision in the manufacture of each structural element. A possible option for partial installation of trusses below is as follows:
-
Make a slipway for assembling trusses. It consists of three platforms, the distance between which corresponds to the length of the mating parts. They can be assembled from several boards or beams located in one horizontal plane.

Assembling the rafter legs on the ground For the convenience of assembling the rafter frame on the ground, a free area of a certain size and auxiliary elements are required on which structural details can be placed
- To assemble the first truss, you need to take two rafter legs and a tightening - lower or upper.
- Having laid out the parts on the slipway, place them in accordance with the truss drawing and fasten them with nails. Check the truss blank for compliance with the dimensions specified in the technical documentation. Correct the arrangement of components if necessary
-
Complete the final fixing of the parts in the truss nodes using additional fixing plates. The nail plates can be installed using a power clamp, using additional plate steel shims under its jaws.

Clamp The power clamp allows you to pre-tighten the nail plates, and then fix them in any convenient way
- Lay the details of the second truss on top of the first and fix with clamps, exactly following the contours of the lower truss, which acts as a template. After assembling the second truss, move it to the side.
-
Make the required number of trusses by repeating the operations from the previous paragraph. This ensures that all manufactured trusses are fully compatible.

Roof trusses When making trusses according to one template, they will exactly repeat the size and shape of each other
Installation of the rafter system at the installation site is as follows:
- The first two trusses rise to the roof. To do this, you can use an inclined deck of several beams and fairly strong ropes.
-
The first to install gable trusses at the ends of the roof. They must be set strictly vertically and fixed to the Mauerlat with temporary jibs.

Installation of ready-made roof trusses Install gable trusses first
- A construction cord is stretched between the gable trusses perpendicular to the location of the rafter legs.
-
Each subsequent truss is installed in compliance with the previously calculated rafter pitch.

Installation of trusses on twine In order for all trusses to be installed evenly, twine is pulled between the extreme structures
- After the installation of the last truss, the entire structure of the rafter system is reinforced with girders, after which the temporary fasteners are dismantled.
- Further, the rest of the structural elements are mounted - jibs, ridge beams, beds, racks, etc., provided for in the project of the rafter system.
The lathing, which is stuffed last, gives additional strength to the roof.
Assembly of rafter legs directly at the installation site
On-site rafter assembly is used on small roofs. In this case, billets are fed upward, from which the necessary parts are cut. Installation is carried out from the bottom up, starting with the installation of the rafter legs. The horizontal level of the rafter system is controlled by the tensioned cords, and the verticality of the truss assembly is controlled by the construction plumb line. The installation procedure is the same: first, the gable trusses are mounted, then the rest in any convenient order.

The assembly of the rafter system directly on the roof begins with the installation of racks and a ridge girder on which the rafters are laid
By exactly following the requirements of the drawings, you can mount the rafter system yourself. It is almost impossible to do this alone, so the participation of one or two assistants is mandatory.
Video: installing rafters with your own hands
youtube.com/watch?v=_NcWsu4Uubo
Tips and tricks for installing a gable rafter system
When assembling a rafter frame for a gable roof, it is important to adhere to certain rules:
- All wood used for the installation of the truss system must be treated with antiseptic and fire-fighting compounds.
- When working with a hand-held power tool, the safety requirements specified in the instructions must be observed.
- Installation of nail plates cannot be done by hammering in, this leads to their deformation. A clamping tool must be used during installation.
- A layer of waterproofing must be laid under the Mauerlat. Roofing material is traditionally used for this.
- When installing the rafter system, you must use fasteners with a protective coating.
- Installation of the rafter system should be carried out in dry, calm weather.
Video: gable roof for metal tiles
Like any roofing system, a gable roof requires careful and responsible attitude. Mistakes in the construction of such roofs are usually costly. Not only careful selection of materials is important, but also their competent use. Nevertheless, the bulk of the work can be done independently. I wish you success!
Recommended:
The Roof For The Hangar, How To Do It Right, Including With Your Own Hands, As Well As The Features Of Its Design And Installation
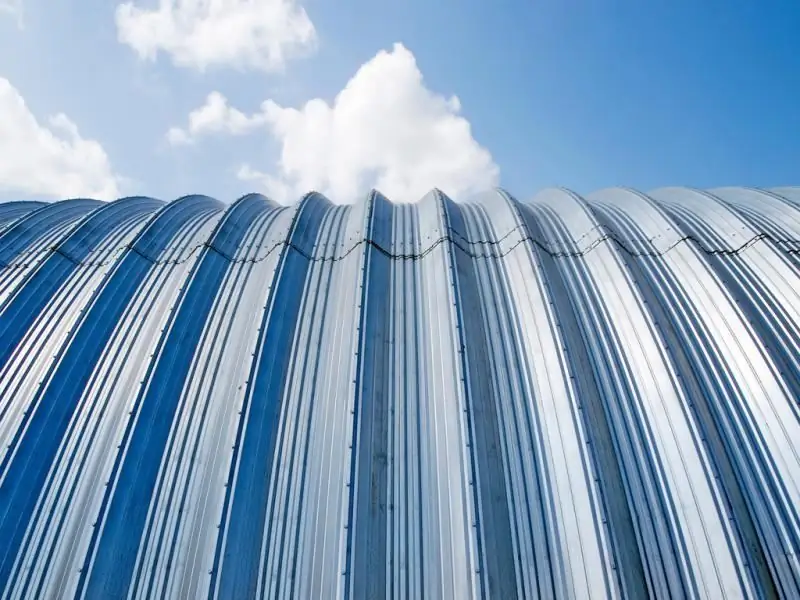
How the hangar roof shape depends on its function. The better to insulate the hangar roof. DIY hangar roof assembly instructions
How To Make A Roof For A Bathhouse, Including With Your Own Hands, As Well As The Features Of Its Design And Installation
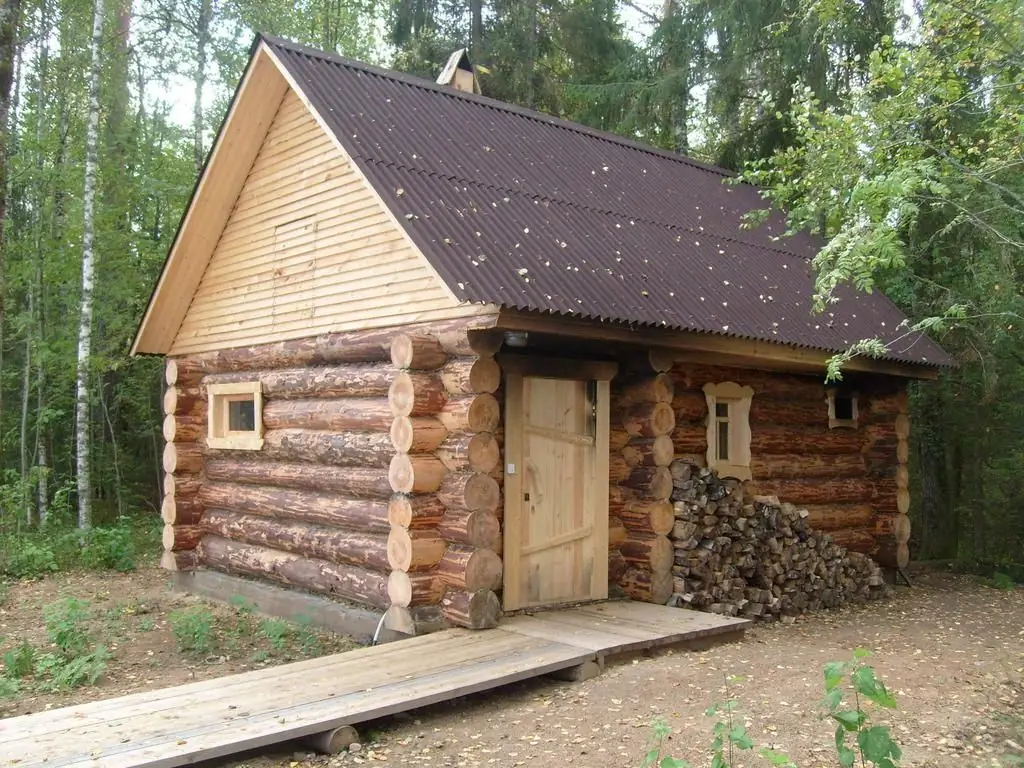
Types of roofs in baths and features of their design. The choice of materials for this design. Roof construction for a bath. Bath roofing repair
How To Make A Roof For A Summer Residence, Including With Your Own Hands, As Well As The Features Of Its Design And Installation
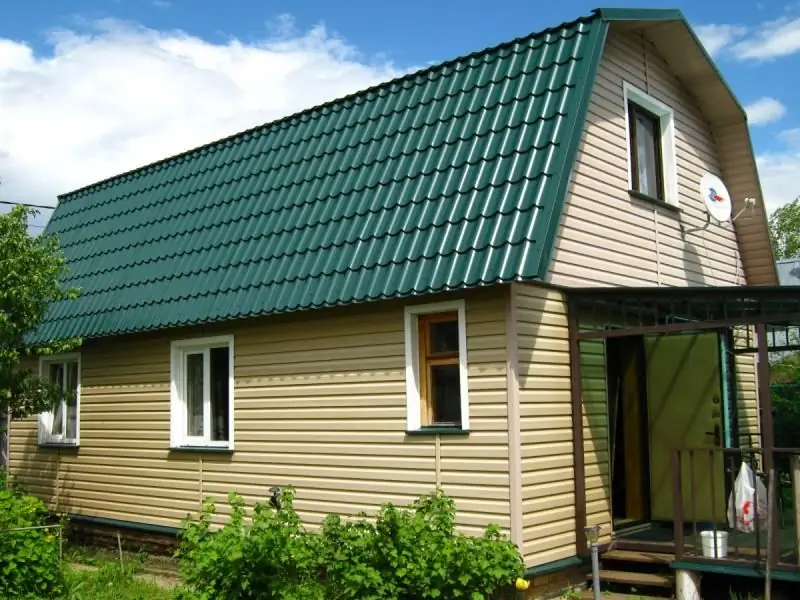
Types of roofs for summer cottages. Calculation and selection of materials. DIY installation and insulation, Dacha roof repair with replacement of materials
Roof Waterproofing And Its Types, As Well As Features Of Its Design And Installation, Depending On The Roofing Material
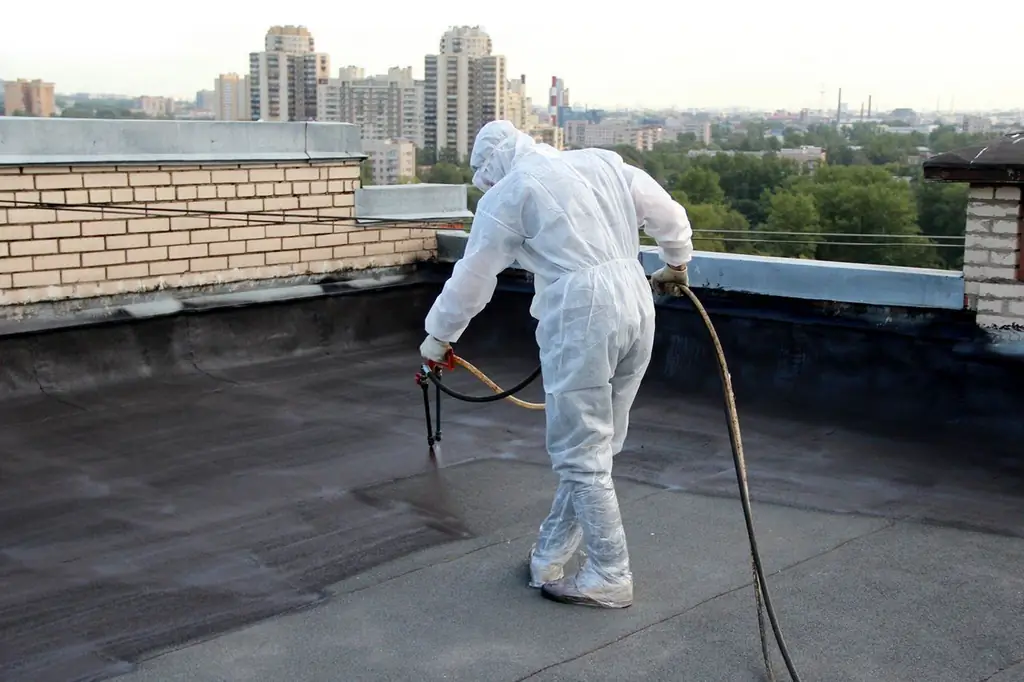
What materials can be used to arrange reliable waterproofing of the roof and how to install it
The Rafter System Of A Gable Roof For Corrugated Board, Including Its Scheme And Design, As Well As Installation Features
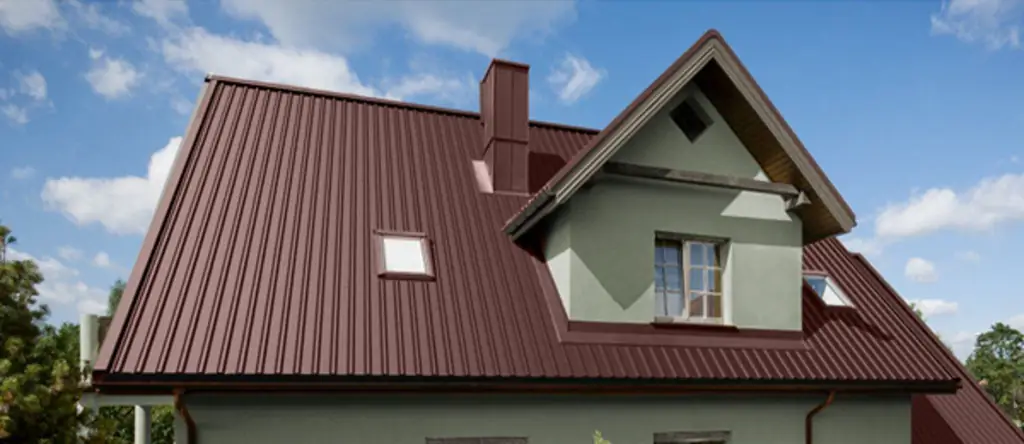
The rafter system of the gable roof, its design and calculation, as well as the main components. Stages of construction, step of rafters and installation of crate for corrugated board
