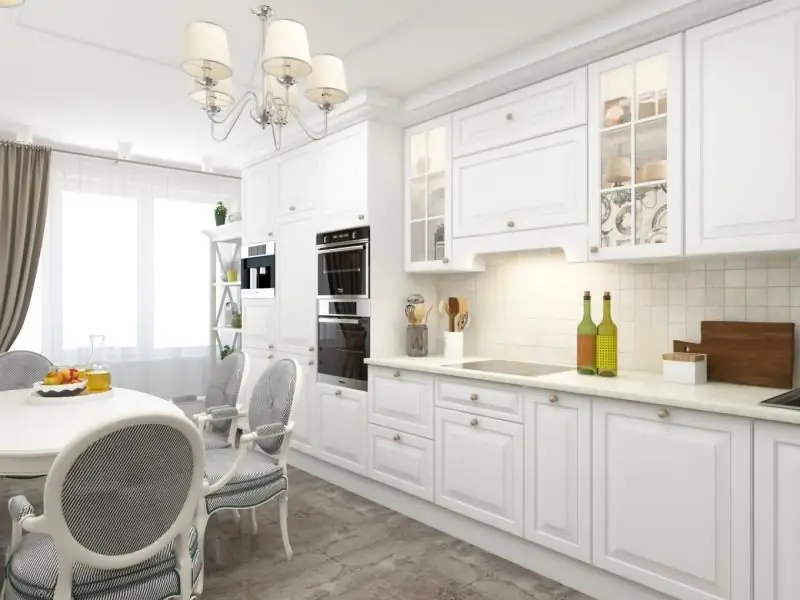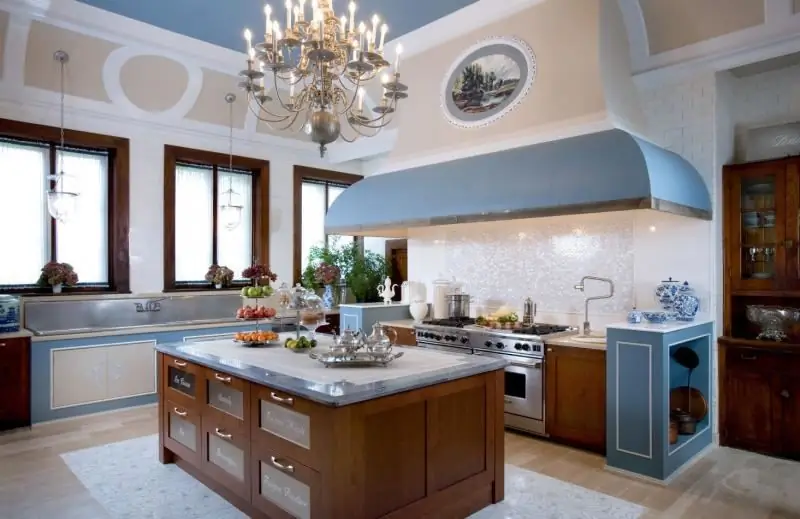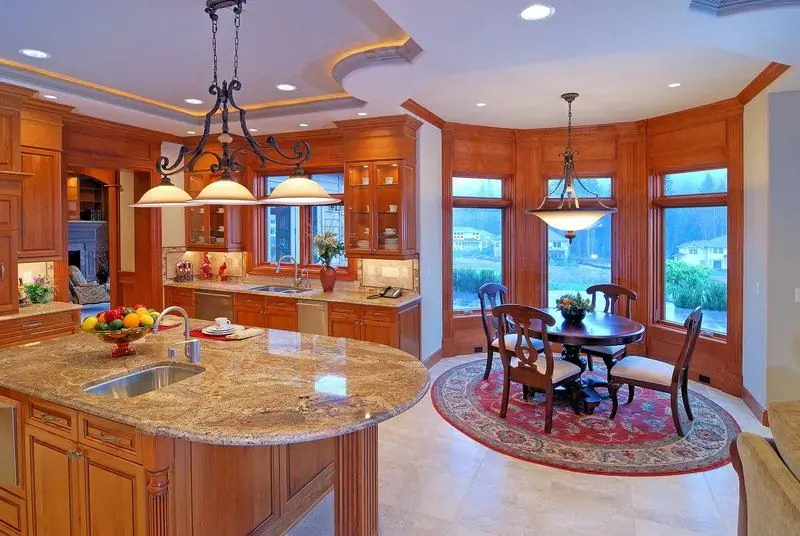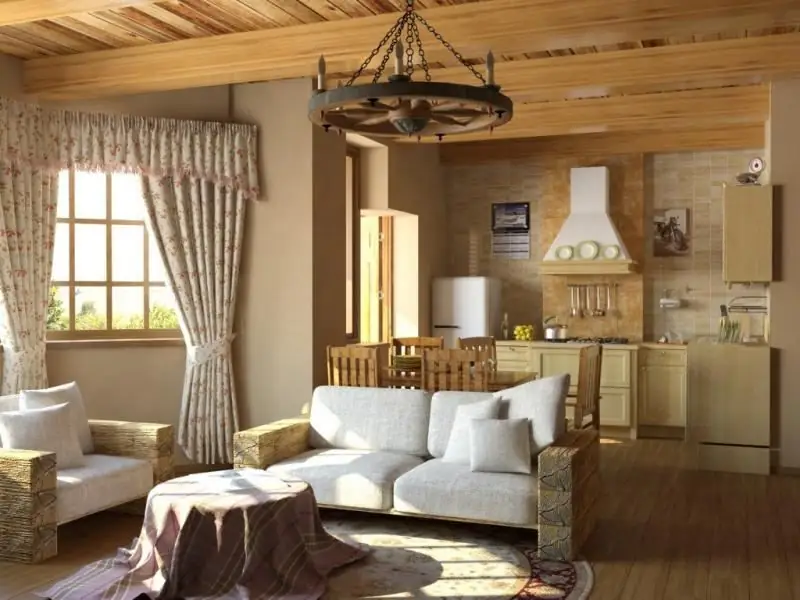
Table of contents:
- Author Bailey Albertson albertson@usefultipsdiy.com.
- Public 2023-12-17 12:53.
- Last modified 2025-06-01 07:32.
Arches to the kitchen instead of doors: how to choose and make yourself

If you want the kitchen to look more airy and original, then you can install an arch instead of an opening with blind doors. There are many options for such designs. You can choose a suitable variety for small rooms or studio apartments; there are types for classic kitchens or high-tech, loft, modern, provence styles. The idea of arches will also appeal to those who want to save money on repairs in an apartment - arranging a free vaulted opening is several times cheaper than installing doors. To create curved surfaces, you can use the Knauf arched sheet (GSP-A).
Content
- 1 What is an arched span, its pros and cons
-
2 What are kitchen arches
- 2.1 Classification of arches by shape
- 2.2 Location of the arch in the kitchen
- 3 Materials for making arches
-
4 How to install the arch yourself in the kitchen
4.1 Video: how to install an arch with your own hands
What is an arched span, its pros and cons
An arched opening is a curved overlap between two supports with a through passage. Two adjacent rooms, connected by an arch, begin to look solid, so it is recommended to make them in the same style and color. Despite the fact that the arch visually unites adjacent rooms, the functional areas are highlighted - it is clearly visible where the kitchen space, living room, dining room, corridor, etc. are located.

The arch provides a smooth transition between two adjacent rooms, so it is advisable to design them in the same style
Important advantages of arches:
- the arch looks more interesting than a regular doorway, with its help you can create an original interior;
- it is much easier to care for the arched structure than for the door;
- you can be in the kitchen, but at the same time see what is happening at this moment in the next room (for example, this is useful for families with small children).

Thanks to the arch, the kitchen can be viewed from the living room, which is convenient during cooking
The downside is that the lack of a door allows air to circulate freely between adjacent rooms. Because of this, odors from the kitchen can easily penetrate into living quarters. The disadvantage is the complete lack of soundproofing and the possibility of privacy in rooms separated by only one arch - therefore, if you do not like being watched while cooking, it is better to choose classic openings with doors.

Curtains on arches (for example, made of beads or twisted threads) help to create a sense of privacy, but this design is not suitable for every interior
If you use a gas stove, then the arch between the kitchen and the living room will have to be abandoned, since the presence of a door is a prerequisite. This is regulated by the current building codes and regulations (SNiP 42-101-2003).
What are kitchen arches
An arch can be created "from scratch" or "pierced" in an existing wall, including based on an existing door span. The first type of structures is often done in studio apartments, where there are initially no clear boundaries between kitchens and living rooms. The installed arch will serve as a visual delimiter between the kitchen area and the dining room, but the integrity of the room will not be lost.

In studio apartments, initially there are no walls between kitchens and living rooms, so the arch is made "from scratch"
In apartments and houses with existing walls between kitchens and rooms, the arch can be made in three ways:
- in place of the existing door span without changing its width (only the arch is broken through);
- based on the existing span with the expansion or contraction of the original width and the creation of an upper vault;
- with the laying of the existing span and punching the arched entrance in the new place of the wall.
What is important, an arched span is allowed to be made both in the enclosing and in the bearing walls (in the latter case, preliminary approval and permission from the housing inspection is required). The only exception is arches with a calculated armhole from one wall to another (when, in fact, the entire wall is demolished and a wide passage with a vaulted top is formed in its place). Such a structure is erected only in place of the enclosing partitions (SNiP 3.03.01-87).

A wide arch from wall to wall can only be made in place of the enclosing partitions, it is forbidden to destroy the load-bearing walls for such a structure
Classification of arches by shape
There are dozens of different arched designs. According to the geometric outline of the arch, there are:
- semicircular (classic);
- truncated (they are flat or onion);
- triangular (pointed);
- polygonal (trapezoidal);
- curly (three-bladed, petal-shaped);
- horseshoe-shaped (arches with a bend).
The form is chosen not only on the basis of taste preferences - it is imperative to take into account the load on the base. The strongest and easiest to create are classic arches (with a semicircular arch). Such arches evenly transfer the load to the supports and do not require the arrangement of additional holding elements.

A tapered arch with a semicircular vault visually stretches the space, which is ideal for small kitchens
In second place in terms of fortress, after semicircular ones, are arches with a truncated (onion) vault. At the junction of the arch and the base, semicircular transitions can be preserved, or rectangular ones can be made. Compressed (linear) apex is allowed.

Truncated wide arches visually increase the space horizontally, but at the same time the ceilings seem to be lower
For gothic and oriental interiors, pointed and curly (three-bladed, petal-shaped) arches are suitable. They are not easy to manufacture, but they allow you to create a unique atmosphere.

Pointed and "petal" vaults of arches give the interior an oriental flavor
Be careful with polygonal, trapezoidal arches, as corners make the space more difficult to perceive. In addition, an uneven load on the arch is characteristic of a curved structure, which reduces its durability.

Polygonal interior vaults are more difficult to make than classic semicircular vaults.
Horseshoe arches and arches with "shoulders" or side bends are constructions in which the lower and / or middle armholes are already the tops. They soften the space, but are not suitable for small rooms, as they visually make them even lower.

Arches with graceful curves are made of drywall, which easily takes the desired shape
Modern materials allow you to create complex asymmetric shapes (also called broken lines). Such arches look original and are suitable for rooms made in modern, fusion or eclectic style.

An asymmetrical arch can also be used in a classic interior, but more often this type of opening is used for modern or eclectic styles
It is important to understand that asymmetrical arches attract attention. Therefore, you need to be careful with other design "chips" in the interior, so as not to overload it.

Between the kitchen and the dining room, you can put a semi-arch, decorated with a niche with a stained glass window
The location of the arch in the kitchen
An arch in the kitchen can lead to adjacent rooms - a living room, a corridor. Sometimes vaulted openings are made instead of access to the balcony - this allows you to expand the space and at the same time highlight the necessary functional areas.

Due to the arch, the kitchen expands and at the same time it becomes possible to make a dining area on the balcony
Another option is to divide the space inside the kitchen with an arched structure. For example, this way you can separate the kitchen area from the dining area. In this case, it is convenient to allocate part of the archway for a bar counter, table or rack.

Large kitchens can be divided in the center by an arch with a side table
Materials for making arches
For the manufacture of arched structures can be used:
- drywall;
- plastic;
- tree;
- brick.
For the base of the arch, drywall is most often used. This material is quite lightweight, it is mounted without any particular difficulties. A frame of any shape can be made from it. Another plus of drywall is its price. One sheet with a size of 2500x1200x12.5 mm will cost about 350-400 rubles. (for one arch you need 2-5 sheets, depending on the height and width of the future opening). The disadvantage of drywall is the need for external design (it must be painted or decorative plates applied on top).

You can make a base of any shape from drywall
For the design of arched openings, PVC panels can be used. Unlike drywall, plastic does not need to be covered with anything else. The average price of a finished structure is 3500-5500 rubles. The downside is the simplicity of appearance and inappropriateness in luxurious interiors that involve the use of expensive exclusive materials.

Ready-made arched PVC panels are traditionally made in white or brown, but if desired, they can be painted in any color
Classic brickwork looks expensive. Yes, and such a construction will cost a lot (from 10 thousand rubles and above), since it requires thorough calculations and manual work. Best suited for classic and loft-style interiors.

The brick looks heavy, so the arch from it will be appropriate if the opening is more than 2 meters wide
Arched structures made of wood are suitable for classic interiors, as well as rooms decorated in Mediterranean style, country, Provence. For the manufacture of such arches, glued plank blocks made of spruce or pine are most often used. The disadvantage of wood is that it is 2-3 times more expensive than plastic, and due to straight fibers, cracks may appear over time in the places where the arch bends.

If you want an exclusive interior, then you should order an individual production of a wooden arch with artistic carvings - but such work will cost a lot (from 120,000 rubles and above)
How to install an arch in the kitchen yourself
The arch in the kitchen can be installed by hand. For work, you will need 1-2 sheets of drywall (fiberglass, no more than 6.5 mm thick), flexible aluminum profiles (for example, PN 100 Knauf 100x40 mm; price for 3 meters - 250 rubles) and decorative arched platbands for finishing. If you wish, you can save on the purchase of blanks and make the cladding from cheap plasterboard sheets, which are putty and painted at the end.

Ready-made architraves for the arch can be bought for 3500-5000 r
Consider two options for installing arches - only from drywall and using decorative platbands. Whichever option you choose, you first need to prepare the opening. This is done according to the instructions:
- The old door is removed along with the box. The ends of the walls are cleaned and leveled.
- Prepare drywall to create a vault. The sheet should be 20 cm wider than the opening. The height is determined by the formula "the size of the portal in diameter, divided by 2", to the resulting amount, you must also add 20 cm.
- The cut drywall sheet is moistened with water (so it becomes pliable), manually bent to the desired shape and immediately attached to the wall with adhesive tape. After the sheet has completely dried, it is screwed to the wall with a screwdriver.
- The voids between the drywall vault and the wall are filled with foam, the excess is removed with a spatula.

A plasterboard sheet, bent at the desired angle, is attached to the wall with self-tapping screws, and the gaps are filled with foam
Already on this you can stop - just putty the resulting base, and then paint or "close" with wallpaper. The result is a simple semicircular arch.

Putty is applied to the serpentine tape glued at the junction of walls and arches, after drying, paint is applied on top or wallpaper is glued
If you want a more complex and interesting option, then on top of the plasterboard base, you can install platbands made of plastic or wood. In order for the structure to last longer, not to warp over time, it is better to mount the panels on metal slats:
- On aluminum profiles, make cuts every centimeter with pliers and bend the metal strips to the desired shape.
-
Attach the resulting slats on both sides in the opening using expansion dowels, stepping back 2.5 cm from the edge of the wall.

Installation of metal profiles on drywall For better stability, arched panels are mounted on metal slats
- Attach ready-made decorative arched platbands to the aluminum slats (the fastening method depends on the material of the workpiece - for example, MDF panels are glued in places of contact with the wall and drywall, and self-tapping screws are used at the joints with aluminum slats).
If you don’t want to install metal slats and you don’t want to use screws as fasteners (“caps” of fasteners can spoil the look of the casing), then it is allowed to fasten the panels with “liquid nails” to drywall and a cleaned wall. But an important condition: the platbands in this case should be as thin and light as possible, otherwise they will constantly peel off and fall out of the opening.
If you doubt that you can properly install the arch, it is better to entrust this work to specialists. The services of craftsmen will cost less than the cost of repairing a damaged wall or replacing damaged platbands with new ones. On average, specialists charge 2000-3000 rubles. for the preparation of the foundation and 1000-1500 rubles. for the installation of a finished structure in the opening (cost excluding raw materials).

It is better to entrust the installation of complex arches to professionals
Video: how to install an arch with your own hands
Kitchen arches are a practical and stylish solution. They look original and allow you to simultaneously expand the space and designate clear functional areas. Blanks for arches are cheaper than doors. In addition, you can save money if you equip the opening yourself - modern factories produce convenient blanks that are assembled in a couple of hours.
Recommended:
Classic Kitchen Design In White: Examples Of Classic Interior Design, Wall And Floor Decoration, Furniture, Accessories, Photo Ideas

White kitchen in a classic style: pros and cons, materials and texture of the facades. Combination of white with other colors. Features of the interior of a white kitchen. Reviews
Kitchen Design In Blue Tones, Beautiful Combinations In The Interior (including Gray, White And Others), Design Tips, Photo Ideas

Kitchen in blue tones: pros and cons. How to match colors correctly. Features of the choice of materials and furniture for a blue kitchen
Square Kitchen Design: Layout Features And Design Options, Photos Of Original Ideas

Square-shaped kitchen layout options, choice of design style and design rules. Decor features, selection of shades and lighting for a square kitchen
Kitchen Design With A Bay Window: Modern Design Solutions And Original Ideas, Photo Examples Of Design

The concept of a bay window, its advantages and disadvantages. How to decorate a kitchen with a bay window - choose the right design, colors and materials
Kitchen Design In A Wooden House, In The Country: Interior Design Features, Layout Options, Photos Of Original Ideas

Kitchen design in a wooden house: features of the layout and zoning of space, materials, popular style directions. Examples in the photo
