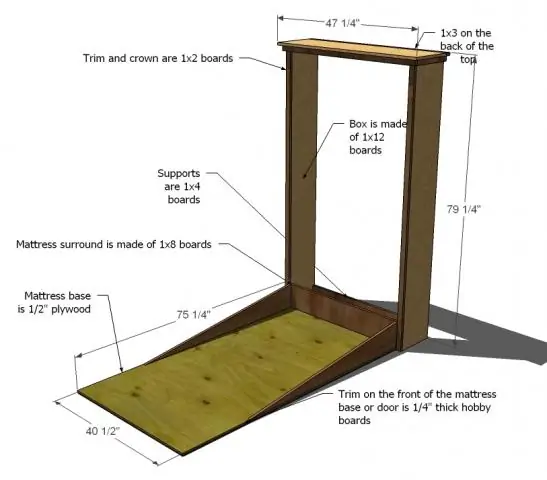
Table of contents:
- Author Bailey Albertson albertson@usefultipsdiy.com.
- Public 2024-01-17 22:26.
- Last modified 2025-01-23 12:41.
Household block for summer cottages

The owners do not think about the construction of additional buildings at the dacha without reason, because you need to remove the tools, bags of vegetables and firewood somewhere. Also on the suburban area you need a toilet and shower. Therefore, the independent production of household blocks from wooden or metal parts is very popular among summer residents.
Content
- 1 What is a utility block
-
2 We build an economic block ourselves
- 2.1 List of materials
- 2.2 Design of a building for economic needs
- 2.3 List of required tools
-
2.4 Guide for the construction of the utility unit
- 2.4.1 Photo gallery: options for interior decoration of the utility block
- 2.4.2 Video: how to build a utility block
What is a utility block
The building that is being built in the country for economic purposes is not intended for housing. Hozblok is a small-sized room, universal or designed according to the specific needs of the owner of a suburban area.

In the utility block, you can place a toilet, shower and a storage room for inventory
Usually, a building with an economic purpose is created to solve problems such as:
- allocation of a place where you can fold work equipment and store harvested vegetables and fruits;
- the opportunity to take a shower after weeding and watering the beds;
- the desire to arrange furniture for relaxation in the country;
- the idea to make a toilet that would not distort the general view of the suburban area;
- the unwillingness of the owner of the dacha to build a capital structure;
- the intention to make a workshop or kitchen on a site outside the city;
- the need to stack prepared firewood in the country, which can damp in the open air.
Often, the owners of suburban areas prefer to build an outbuilding from separate container blocks. This design is simple and refers to the frame-modular type. The frame of this utility block is created from channels or corners and sheathed with wooden sheets. A simple structure does not need a solid foundation - a concrete foundation - and is assembled quickly, without the involvement of craftsmen. Outside, utility blocks are sheathed with galvanized profiled sheet.
We build the economic block ourselves
List of materials
To build a utility block you will need:
- 4 pipes (for the base of the foundation);
- sand, fine gravel and cement for mixing concrete under the foundation;
- roofing material;
- cement plaster;
- metal rods with a diameter of 10 mm;
- ondulin;
- bars of various sections (15 x15, 10 x 15, 10 x 10, 5 x 10 cm);
- edged board measuring 42 x 105 x 6000 mm or lining with grooves and protrusions, if you want to quickly build walls;
- sheet plywood;
- door with a box;
- asbestos-cement pipe with a diameter of 15 cm.
To create the frame of the utility block, instead of wooden beams, you can take metal profiles, which are much more reliable and durable. It is best to finish the walls from the outside with corrugated board, which is lightweight, quick to install and has a special coating that protects the metal from corrosion. On sale there are sheets of corrugated board of different colors.

Metal profiles - analogue of wooden bars
If you plan to use the building in the winter, then you should purchase insulation - mineral wool. It is relatively cheap and does its job well as a material for the arrangement of non-residential buildings.
Designing a building for household needs
When designing a utility block, the purpose of the utility room is taken into account. If it is decided to arrange a shower in it, then the building will have to be arranged so that there is 8 meters of free space between it and the neighboring building. In addition, a utility block with a shower stall is supposed to be at least 1 meter away from the site fence.

Having built a utility block right next to the fence, you can quarrel with your neighbors
The area between the utility block and other buildings should not be left empty. In an unoccupied area, it is advisable to build a woodpile or a small canopy. There is also nothing stopping you from planting shrubs on this site.
Having conceived to take the utility block for a toilet or a dwelling for chickens or cattle, it is necessary to make sure that the building is at a distance of at least 12 meters from the living quarters. And from the territory where the neighboring buildings are located, the utility block with a bathroom should be at least 4 meters distant.

A utility room can border on a vegetable garden, but not on a house and a gazebo
Usually, the owners of summer cottages implement one of the following projects of the economic block:
- Rectangular building with doors that only face one side. The room is divided into sectors with the help of internal partitions, which make it possible to make an outdoor shower, a toilet, and a storage room in the utility block. The same area is allocated to all sectors of the room, but the storage area is slightly smaller. Experts advise the owners of small plots to resort to the implementation of this project. Hozblok in the form of an elongated rectangle takes up little space.
- A square room with doors on opposite sides. In this utility block, the back wall belongs to both the pantry and the bathroom, divided by a partition into a shower and toilet room. It turns out that the door leading to the shower and toilet is in one area of the building, and the storeroom door is in a completely different one. Thanks to this layout, the area of the room for storing crops and work equipment increases.

A utility block of three rooms: 1 - a shed, 2 - a toilet, 3 - a shower
List of required tools
To build an economic unit in the country, you need to arm yourself with the following tools:
- a drill with a drill 1 cm thick and 20 cm long;
- screwdriver;
- electric saw;
- disc grinder;
- hammer;
- with an ax;
- hacksaw;
- level and plumb line;
- wide chisel;
- a knife for cutting metal;
- a plane;
- corner;
- a pencil with a graphite lead;
- end circular saw.
When using these tools you will need:
- self-tapping screws 4, 5 x 100 mm;
- nails 5 and 9 cm long;
- Staples.
Service block construction guide
The utility block is built in stages, starting from the foundation and ending with insulation:
-
On the site marked out for the foundation, 20 cm of soil is removed. The resulting pit is reduced by 10 cm, filling the bottom with sand. Having tamped down the "pillow", grooves more than 1 meter deep are dug at each corner of the utility block under construction, into which a thick layer of gravel is poured and pillars are immersed. The verticality of the pipe installation is checked with a plumb line. After making sure that the pillars are correctly positioned, they are covered with sand to ground level.

Preparation of the site for the foundation Work begins with digging a 20 cm deep trash
-
Cement mortar is poured inside the pipes. In this case, one third of the column should be filled with the composition. Immediately after pouring the liquid concrete, the pipe is lifted, as a result of which the foundation pillars receive a reliable platform. After completing this action, the pipe section is filled with a hardening mixture to the very edges. To strengthen the platform, reinforcement is laid in the corner posts. The metal rods are fixed in the solution so that they come out of the pipe by about 20 cm.

Asbestos pipe foundation Concrete is poured into the pipes and reinforcement is placed with a margin of 20 cm above the concrete level
-
A few weeks later, after waiting for the absolute hardening of the concrete, roofing material is placed on the platform. The ends of the material are bent down so that moisture does not accumulate in its folds. Then they begin to create a frame from bars coated with an antiseptic composition. Thick bars are folded into a rectangle. The corners are fastened in half a tree, and the grooves are connected using self-tapping screws. Strengthening of the frame is carried out by means of three transverse lags, fixed at the same distance from each other. The bars used for this should be slightly thinner than those used to create the rectangle.

Frame installation The beam of the supporting frame is connected in half a tree and fixed with self-tapping screws
-
Taking bars of a smaller diameter, they construct the frame of the structure. The assembly of the supporting structure of the utility block begins from the ends, leaving openings for the windows. Racks, located in a vertical position, are fixed with self-tapping screws and steel corners. Then, holes of 1 cm are made in the corner beams with a drill. The holes are needed to "put" the wooden frame on the reinforcement coming out of the foundation. So that the base of the beams is securely fixed, between the first and second, as well as between the third and fourth racks, the struts are fixed - thinner blocks installed diagonally.

Hozblock frame The frame is assembled from a bar, reinforcing it with diagonal struts
- Then they move on to the construction of the facade. Medium-sized racks are attached to the frame every 180 cm. To avoid displacement of the beams when fixing the rest of the structure, they are connected to each other with a board by screwing self-tapping screws into the material. After that, they make out the door and window openings, and then put a partition. Space for the window is left between the second and third pillars of the structure. When assembling the facade, the crossbars of the window are exposed. At the same time, a gap of 0.8 meters is left from the frame to the lower horizontal, and the following horizontal lines are mounted at a distance of 1 meter from each other.
- The rear facade is constructed by analogy with the front facade, but its assembly is easier and faster, since there is no need to leave openings for doors and windows. First, two medium-sized posts are set up, creating a free space of 180 cm between them, then the void is filled with braces. The assembly of the facade ends with the installation of the upper interchange at a height of several meters. To do this, use bars with a cross section of 5 x 10 cm. The upper interchange is made up of parts joined end-to-end and fixed with metal corners.
-
A supporting structure is created for the roof. The assembly of the 10 degree rafters is done on the ground. The fastening of the elements of the rafter system is carried out by means of self-tapping screws. A crate is mounted on the rafter legs, the size of the cells of which depends on the type of roofing. Overhangs and cornices are covered with edged boards with pre-drilled holes. The finished supporting structure of the roof is placed on the logs behind the building, after which it is lifted with a traction and placed in special slots.

Rafter system The rafter structure together with the crate is mounted on the ground, and then rises up and is fixed
- The frame of the utility block is sheathed with clapboard, insulating the outer walls with mineral wool. Sheets of plywood are attached to the partitions, and the roof of the building is covered with slate or tiles. Window frames and doors are inserted into the left openings.
Photo gallery: options for interior decoration of the utility block
-

Interior decoration of the utility block with clapboard - Utility rooms are usually lined with clapboard
-

Interior finishing of a spacious utility block - The walls are assembled from wooden panels
-

Internal cladding of the utility block with plates - Laying sheet material is slightly different from installing boards
-

Sheathing inside a small utility block - Such a room does not accept anything except lining
-

Internal finishing with hardboard - Among all materials for interior decoration, hardboard will be the cheapest.
-

Hardboard finishing with strips - Framing with strips will make the room more attractive
-

Block house interior decoration - Utility rooms are upholstered with a block house if they are intended for temporary housing
Video: how to build a utility block
Having experience in construction work, you can build a room for household needs yourself. Having learned how to build a simple version of the utility block, you can build more complex structures.
Recommended:
How To Make A Bar Stool With Your Own Hands From Wood, Metal And Other Materials + Drawings, Photos And Videos
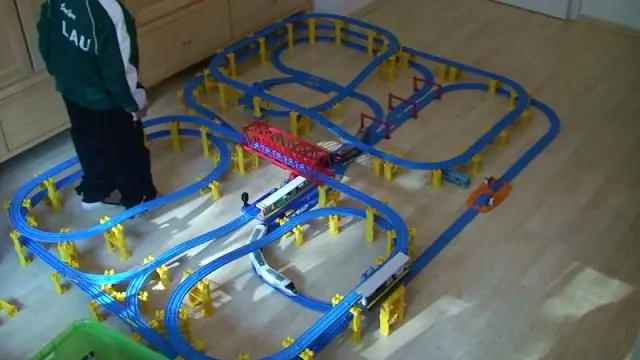
Bar stools manufacturing options. Required tools, materials used. Step-by-step description of the manufacturing process with a photo
How To Make A Veranda With Your Own Hands To The House - Instructions, Projects, Drawings, Photos And Videos

The article describes how to build a veranda close to the house with your own hands
How To Make A Kite With Your Own Hands At Home: Options With Drawings And Sizes + Photos And Videos
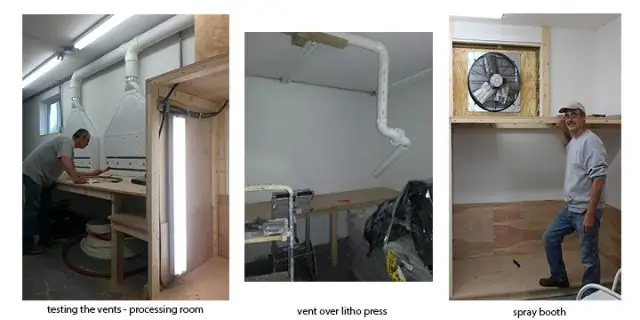
DIY kite: the necessary materials, diagrams, drawings, manufacturing steps. How to make a kite of different shapes. Secrets of a Successful Launch
DIY Children's Slide Made Of Wood And Other Materials - Instructions With Photos And Videos
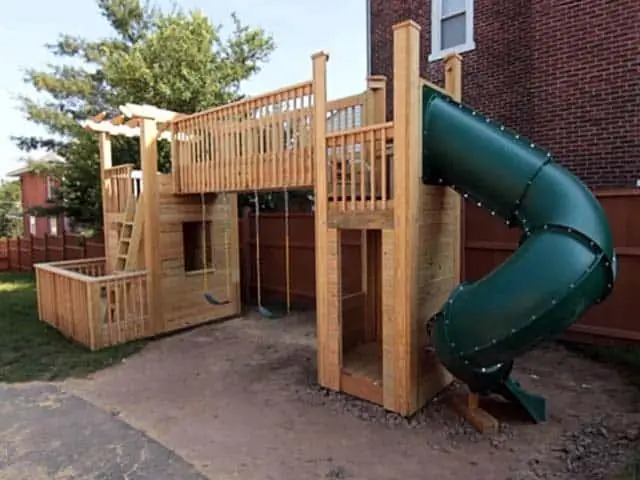
Types of children's slides. Wood slide construction technology. Installation instructions for a metal children's slide
Repair Of The Roof Of An Apartment Building, Where To Go, And Who Should Make Repairs
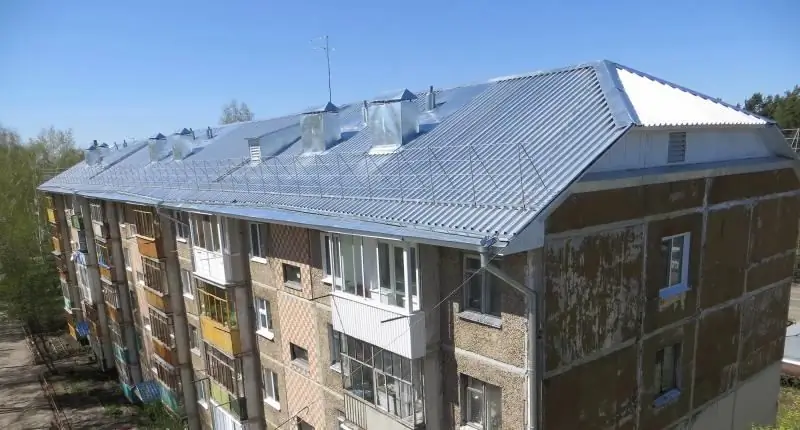
What to do if the roof of an apartment building is leaking. Where to call, who to complain about leaks. Who should make repairs, how to control its quality
