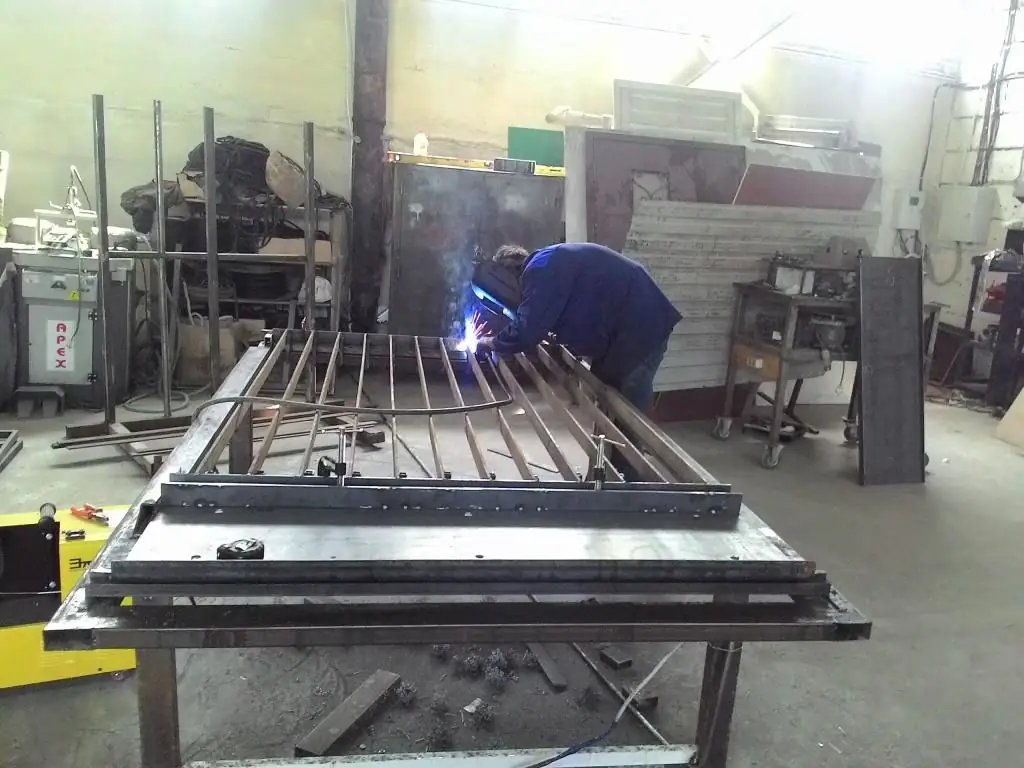
Table of contents:
- Author Bailey Albertson albertson@usefultipsdiy.com.
- Public 2023-12-17 12:53.
- Last modified 2025-06-01 07:32.
Do-it-yourself metal doors: how and with what you can do

Among other types of doors, metal ones are distinguished by their strength and reliability. They are installed at the entrance to a house or staircase, where increased protection is needed. With the help of simple tools and equipment, each person will assemble a metal door in one day. This also requires certain materials and knowledge.
Content
- 1 Is it possible to make metal doors with your own hands
-
2 Manufacturing technology of metal doors
2.1 Drawings for making a metal door with your own hands
-
3 Equipment and materials for making metal doors with your own hands
-
3.1 Step-by-step instructions for assembling a metal door
3.1.1 Video: how to cook loops
-
-
4 Thermal insulation of a metal door
-
4.1 Styrofoam
4.1.1 Video: insulating a garage door with foam
-
4.2 Mineral wool
4.2.1 Video: thermal insulation of a metal door with mineral wool
- 4.3 Polyurethane, or inflatable insulation
-
4.4 Stages of installing insulation on the door leaf
4.4.1 Video: how to insulate a metal door with foam
-
4.5 Insulation of the door frame
4.5.1 Video: insulation of the door frame with mineral wool
-
-
5 Soundproofing metal doors
- 5.1 Outer cover
- 5.2 Installing the seal
-
6 Finishing metal doors
6.1 Video: interior decoration of a metal door
- 7 Reviews
Is it possible to make metal doors with your own hands
Reliable metal doors have long won the sympathy of consumers. They are used wherever additional protection is needed: in houses, garages, apartments, warehouses. According to the demand, the supply market has also grown; a great variety of ready-made steel doors can be found on the pages of newspapers and Internet resources.

There are various types of metal doors on the market
However, many craftsmen prefer home-made doors to purchased products. Their advantages are lower financial costs and an independent choice of design and materials. These factors make it possible to assemble a door of any shape, including non-standard options, and also give confidence in the quality of the finished product.

Thin steel frontal surface of finished metal doors is cut without much effort
Self-assembly of a metal door requires not only special equipment, but also certain skills. This is especially true for welding joints. To apply a seam of the desired quality, you need skill and a certain skill. The cost in comparison with the factory door will be 30-35% lower, but the quality may be higher.
Metal door manufacturing technology
When making doors from metal, the main emphasis is on reliability. This factor depends on:
- door leaf and frame structures;
- materials used;
- installation quality.
Reliability also means the strength and durability of the doors. Additional devices - closers and electronic eyes - make the operation of the structure more comfortable.

Varieties of door hinges and locking devices allow you to choose the right components depending on the specific situation
All these innovations are used for the self-made door. First of all, when drawing up a project, it is important to think over in detail all the elements that make up the future design and select the necessary materials. In this case, it is necessary to take into account the technological sequence, the order of assembly, installation and finishing of the door block.
Drawings for making a metal door with your own hands
To create a working drawing, you need to make measurements of the doorway. The sketch is applied to the paper at the selected scale. Using a tape measure, the width, height and depth of the opening are measured.

Doorway parameters: W-width, H-height, T-depth
There is a specific standard for metal doors. It is undesirable to make the dimensions of the door leaf more than 200x90 cm. This is due to the fact that the weight of the structure increases and, accordingly, the requirements for the quality (or quantity) of hinges increase. If the doorway is larger, it is more advisable to install an additional top or side unit. The upper block is often equipped with glass inserts for additional lighting. Side can be hinged or deaf.

The drawing should reflect in detail the design features of the door
All these nuances are reflected in the drawing. It is customary to lay the box dimensions taking into account the mounting gap, which allows the structure to be positioned in the horizontal axis. It is subsequently filled with foam. To adjust the position of the door and eliminate distortions, a gap of 2.5-3 cm is sufficient.
To evenly distribute the weight of the door leaf on the frame, 2 to 4 hinges are used. Canopies can be of indoor or outdoor design. External loops are often used. The distance from the edge of the door leaf to the hinges above and below is 15-20 cm. If the door is heavy and there is a need for additional suspension, one or two auxiliary hinges are mounted between the main hinges. The exact location of the canopies, taking into account their own dimensions, is noted on the drawing.

The support ball inside the sleeve softens the working stroke of the hinges
Any door is equipped with stiffening ribs. They are metal corners or quadrangular pipes located along, across or diagonally of the canvas. When placing them, two factors are taken into account:
- the location of the lock and the door handle (for ease of installation, the stiffeners do not intersect with the location of the locks);
- the way of insulating the door (since the heat-insulating material is attached in the recesses between the ribs).

Insulation is located between the stiffening ribs of the door
In the drawing, you need to display the outer finish of the door and the necessary structural units. For example, if one of the sides is planned to be sheathed with clapboard, wooden bars are laid inside the canvas, to which the cladding is subsequently attached. If the sash is covered with paint or laminated film, there is no need to install the bars, but more attention is paid to the plane of the canvas. The surface is carefully sanded, metal drips formed during welding are eliminated.
DIY equipment and materials for making metal doors
After the working sketches are completed, you need to prepare tools and materials. Here is a basic list of equipment:
-
Electric drill with a set of metal drills. The angle of sharpening of the drill should be 110-130 o, tool steel, high strength, hardened. It is convenient to use a core to make a hole.

Kern Using a core tool and a hammer, a metal drilling point is prepared
- Screwdrivers or screwdriver with a set of necessary bits, including Phillips and flat slots.
-
Welding machine, preferably invector type. Electrodes with a rod thickness of at least 2 mm.

Invector welding machine The power of the welding machine must match the thickness of the door metal
- Angle grinder (grinder) and cutting discs. You also need one roughing disc to remove metal build-up.
-
Vices and clamps for fixing structural elements during assembly. The solution of the working planes of the tool is selected based on the dimensions of the workpieces.

Clamp The clamp reliably holds the workpiece while working with it
- Metal files with fine structure.
-
Workbench or goats.

Locksmith workbench Locksmith's workbench simplifies and speeds up the assembly of a metal door
-
Roulette, square, marker (or crayon) and other measuring instruments.

Locksmith tools set A variety of tools speeds up the assembly process
- Hydraulic level or laser level.
In terms of materials, the set will differ depending on the door design. Here is a list for a standard item:
- Steel (frontal) sheet 1x2 m in size. Thickness from 1.5 to 3 mm. Cold rolled steel is preferred as its strength is higher.
-
Metal corner, 35x35 mm in size in the amount of 6 running meters. Other options are possible depending on the dimensions and device of the door frame.

Metal corner The corner takes on the main load and does not allow the door leaf to deform
-
A profile pipe with a rectangular section of 50x25 mm - 9 m. If the door is intended for a utility room, use fittings that are welded to the canvas from the inside. At the same time, the step of the stiffeners is reduced, the crossbeams are placed more often.

Rectangular pipe The size of the pipe should correspond to the thickness of the door leaf and insulation
- Metal plates (thickness 2-3 mm and cross-section 400x40 mm) - 4 pcs. (for attaching the door frame to the walls of the opening).
-
Hinges - from 2 to 4 pcs. In "advanced" models, ball bearings are inserted.

Door hinges with bearing Bearings make the hinges lighter and longer
- Anchor bolts, diameter from 10 to 12 mm.
-
Polyurethane foam with a low coefficient of expansion, quick-setting.

Polyurethane foam A special gun is used for directed foam injection into the gaps
- Primer, anti-corrosion coating. Automotive primer has proven itself well.
-
Door furniture. Padded lock, handle, peephole, door closer (the last two elements are optional). Locks are selected according to the function of the door. Sometimes, to increase the reliability, transom structures with three-sided web fixing are installed. Installing them is more difficult, but breaking such a door is much more difficult.

Bolt lock in a metal door Crossbar lock fixes the door leaf from three sides
Step-by-step instructions for assembling a metal door
It is advisable to adhere to the following sequence of work:
-
Metal corners are cut to the specified dimensions. The blanks are laid out on a workbench in a rectangle in the shape of a door frame. Control is carried out with a bench square and a tape measure. All parts of the structure must be perpendicular to each other. The lengths of the diagonals may differ by no more than 1.5-2 mm. The permissible error in frame height is 2 mm. Joining the corners between them is recommended at 45 to.

Worker assembles metal door frame Plates are immediately welded to the frame, which will attach it to the wall
-
A composite structure is welded. First, tacks are placed in all corners. The last measurements are taken. If all dimensions correspond to the working drawing, the box is finally welded. For convenience, clamps are used. Corner seams are processed with a grinder.

Ready-made composite structure Welding work should be done in a well ventilated area or outdoors
- When the door frame is ready, the exact dimensions of the door leaf are measured (starting not from the drawing, but from the specific dimensions of the frame). 10 mm are subtracted from all sides. For the manufacture of the sash, a corner is cut, a longitudinal hole is made in the place where the lock is installed. The grinding disc on the grinder is replaced with a cutting disc of the desired thickness.
- Wooden slats are placed inside the metal profile. With their help, future door finishing works are simplified.
-
In order to weld the hinges, the frame of the door leaf is inserted into the corners of the frame. The location of the awnings must be accurately measured and secured with clamps.

Fixed hinge of a metal door Before fixing the hinges, you need to mount the frame of the door leaf
- The rest of the leaf profiles are installed if the frame of the door leaf is congruent with the frame (minus the technological gaps) and the hinges are operating in the required mode.
-
A prepared metal sheet is welded onto the canvas frame. It is cut to size in such a way that there is 1 cm on each side of the latch, and 1.5 cm from the side of the lock. Before welding, fitting is carried out by placing a plate on the frame. If the calculated dimensions are maintained, the structure is turned over and the connections are sequentially welded.

Front plate installation The metal sheet is welded to the frame from the inside
- First of all, part of the sheet is attached at the hinges (from the inside). Then the canvas is scalded around the entire perimeter.
-
The porch is being mounted. For this, a false strip is attached to the inside of the sash with two seams.

Installation of the vestibule The rebate ensures the security of the door
- Stiffening ribs, consisting of shaped pipes, are installed and fixed on the inner plane of the canvas.
-
"Forging" and cleaning of the seams from slag is carried out. The reliability of welded joints is checked. All irregularities must be smoothed out. After that, the structure is covered with an anti-corrosion primer. Drying time is 24 hours.

Cleaning seams Seams are sanded with an angle grinder and a file
- The lock, the striker is installed, then the door handle and the rest of the auxiliary fittings. When installing accessories, it is recommended to follow the instructions in the accompanying product documents.
- Insulation, sound insulation, decor of the outer and inner surfaces of the door leaf are carried out.
A metal door is a means to secure housing, therefore it is reasonable to observe precautions when manufacturing it. Grinder, hammer drill, welding - these useful tools, if handled carelessly, become dangerous to human health and life. The use of personal protective equipment - a respirator, a welder's mask, gloves, etc. - is a natural standard of work, it is unwise to forget about it. In addition, a fire extinguisher and a bucket of sand are required in the welding area.
Video: how to cook loops
Thermal insulation of a metal door
During the cold period, icing, water droplets or frost sometimes appears on metal doors. This suggests that the structure is freezing. Warm air inside the room enters the metal surface and cools rapidly. As a result, condensation forms, which either flows down or freezes and turns into ice. To prevent this from happening, the door leaf is insulated. Previously, a synthetic winterizer or dermantin was used, but this did not bring effective results. Today the arsenal of heaters includes:
- Styrofoam;
- mineral and basalt wool;
- polyurethane.
Styrofoam
It is considered a very good insulation, because it contains 98% of air, "sealed" in plastic bubbles. The advantages include ease of installation, low price and absolute resistance to corrosion. Most of the doors of industrial production are completed with foam or its modification - penoplex. In addition to thermal insulation properties, the material has good sound absorption. The disadvantages include fusibility and the release of a large amount of toxic gases during combustion and heating. Therefore, it is not recommended for installation directly in residential premises. The ideal location is the entrance doors of garages, warehouses, multi-storey buildings.

Styrofoam reduces the thermal conductivity of metal doors in garages and utility rooms
Video: insulating a garage door with foam
Mineral wool
This category includes basalt and glass wool. They differ in raw materials - basalt is made from rocks, and glass wool - from sand and glass, stretched into thin long fibers. There is no noticeable difference in thermal insulation properties, but glass wool is more environmentally friendly. Both materials are characterized by high fire safety and ease of installation.

Mineral insulation is produced both in the form of mats and in the form of rolls of various thicknesses
A significant disadvantage of mineral wool for insulating a metal door is hygroscopicity. The fact is that with a large difference in air temperatures from both sides of the door, the dew point shifts into the inner space of the canvas. This leads to the fact that the condensed excess moisture is immediately absorbed by the fibers. Over time, water accumulates and the thermal insulation performance decreases to 80%. This scenario can be avoided by using an additional vapor barrier film, which is attached over the entire sash area. The hydro-barrier neutralizes the effect of moisture accumulation, but there is no full guarantee. It is for this reason that mineral wool insulation is recommended for doors that are not subject to significant temperature differences. For example, at the entrance to the apartment.
Video: insulation of a metal door with mineral wool
Polyurethane, or inflatable insulation
Quite expensive but effective technology. The inner cavity of the door leaf is filled with polyurethane foam. Cured polyurethane is a synthetic substance that does not corrode and is an excellent thermal insulator. The difficulty lies in the fact that for inflation, special industrial equipment is needed that combines a diffuser and a compressor. But it is too expensive to use foam from household spray cans.

Polyurethane coating is not afraid of water, it is a hard sealed layer
Regardless of the material chosen, preparation for insulation consists in planning the locations of the stiffeners. Experts recommend placing them in such a way that the insulation is securely held inside the sash without additional fastening. That is, the crossbeams are placed not only vertically or horizontally, but they are also combined so that the insulation does not sag over time.

Cotton wool fits tightly between the ribs inside the door leaf
Stages of installing insulation on the door leaf
Experts advise to lay insulation in doors that are in a horizontal position - on a table or trestle. The key to successful thermal insulation is the thoroughness of laying the entire plane, minimizing gaps. The process is performed before stitching the inner side of the canvas:
- The dimensions of the frame cell are measured.
- Blanks are cut from the insulation with an error of maximum 2 mm (upward).
-
The material fits into the sash:
- if polystyrene is used as a heater, several points (4-5) of liquid nails are applied to the surface of the workpiece, the resulting cracks are leveled with polyurethane foam;
- when insulating with mineral wool, a waterproofing film is preliminarily laid over the entire area of the door, and with a release (stock), then the insulation is laid out and covered with another layer of film, the edges of which are rolled into a single "cocoon", only after that the door is sewn up from the outside (to enhance impermeability air, the edges of the membrane are carefully glued with tape).
Video: how to insulate a metal door with foam
Door frame insulation
For good insulation it is necessary to insulate the door frame as well. The method depends on the design of the frame, which can consist of an all-metal frame or a hollow profile. This is not difficult to do. Polyurethane foam is poured inside the profile from a household spray. If necessary, holes are drilled on the surface along the diameter of the tube, into which polyurethane is blown. He fills all the free space with himself.

The inner cavity of the frame is filled with foam
It will not be possible to insulate an all-metal frame in this way, so you need to carefully foam the gap between the frame and the doorway.
Video: insulation of the door frame with mineral wool
Soundproofing metal doors
An important property of the front door is the ability to contain noise from the outside. Metal does not help in this regard. On the contrary, it even enhances sounds. Therefore, the door is supplemented with special internal and external coatings that reduce the level of penetrating noise.
Outer cover
It is carried out using sound-absorbing and vibration-insulating materials. These include:
- polystyrene;
- vibroplast;
- bitoplast;
- bimast.
These are synthetic coatings, they are a canvas that actively dampens any sounds and vibrations.

Sound absorbing materials consist of several layers of different density
The order of work is as follows:
- Spread the material over the insulated surface and smooth it out. Some types are equipped with an adhesive layer, it is enough to free them from the protective film and press them against the plane of the door.
- For others, you must first clean and degrease the canvas. Then evenly distribute the waterproof glue, cover the surface with the material and let it dry completely. It is desirable to carry out pasting both from the outside and from the inside.
Installing the seal
The tool is simple but effective. Earlier felt was used as a sealant, today there is a wide range of finished rubber and rubber products. There are no difficulties with installation, you just need to remove the protective coating and carefully glue the profiled strip along the sash perimeter. Its width should not exceed 25% of the size of the door frame support strip. The thickness is chosen so that in the compressed state (with the doors closed) the seal is reduced by half.

The seal consists of rubber tubes with a special section
Finishing metal doors
The exterior of the door serves two important purposes. Hides the unsightly appearance of bare metal and protects the canvas from adverse factors. It is especially important to protect the steel surface from excessive moisture as this can lead to corrosion.
The choice of finishing materials is huge. But the most popular are:
- MDF panels;
- kozhvinil;
- solid wood.
Microwood fiber (MDF) is a mixture of wood and carbamide shavings pressed under high temperature and pressure conditions. The material retains the color, texture and tactility of wood, but in terms of strength and elasticity it is not inferior to plastic. A big advantage of MDF panels is their low price. Nevertheless, this type of finish belongs to the "premium" class and in terms of aesthetics is not inferior to the natural massif.

The entrance door, finished with MDF, is difficult to distinguish from the natural massif
Professionals also note a number of other advantages of MDF:
- high heat and sound insulation;
- increased resistance to fire, fire safety;
- combination of high strength and ease of processing;
- resistance to the influence of biological factors: mold, fungus, dampness;
- ecological cleanliness, the boards do not include toxic and harmful chemicals.
In retail chains, you can find four types of MDF panels:
- painted with RAL dye;
- coated with a polymer-based composition;
- laminated panels;
- veneered products.
In addition to products in the form of sheets, there is a wide range of additional decorative elements of the door - platbands, accessories, etc.
Kozhvinil is a type of exterior decoration made of artificial materials that imitate natural leather. This group also includes vinyl leather and dermantin. Subject to the technology of covering and operation, the cladding retains its properties for a long time. Kozhvinil is the champion among inexpensive ways to protect doors from noise and hypothermia. Easy to clean with common cleaning products.

With proper care, leather-vinyl coating can last for many years
The disadvantages include the flammability of the material and vulnerability to vandalism. It is customary to drape the door in a similar way in the interior. Exposure to open air and direct sunlight quickly results in loss of color and gloss.
Natural solid wood is the most expensive type of finish for iron doors. The cover panel is made by gluing sawn timber and their further processing: grinding, milling, polishing, etc. Expensive types of wood are used for production - oak, beech, mahogany, alder, ash. As a rule, the form of release of a panel from an array is a plate 18 mm thick. This allows the surface to be inlaid with various "subjects". Often, the outer metal cladding imitates the paneled structure of the sash. It is possible to apply ornaments, drawings and other decorative elements. In the factory, wood is not only coated with paint or varnish, but also impregnated with special compounds, thanks to which the material becomes resistant to the adverse effects of the atmosphere, does not dry out and almost does not burn.
The array compares favorably with other finishing materials:
- elegance in appearance;
- absolute naturalness and environmental friendliness;
- durability;
- increased performance in terms of thermal insulation and sound absorption;
- the possibility of restoration.

Oak flooring becomes more beautiful over the years
The entrance metal door, faced with natural wood, is a symbol of respectability. It is most often found in expensive restaurants, five-star hotels, reputable organizations and the offices of large companies.
Video: interior decoration of a metal door
Reviews
A hand-made metal door is able to protect your home not only from the cold, but also from the wind, noise and unwanted guests. Moreover, the cost of such a structure can be significantly lower than that of finished products. The main thing is to correctly make all the calculations and strictly follow the sequence of work.
Recommended:
How To Make A Shelf In A Bathhouse With Your Own Hands - A Step-by-step Guide On Making A Bench And Other Furniture With Photos, Videos And Drawings
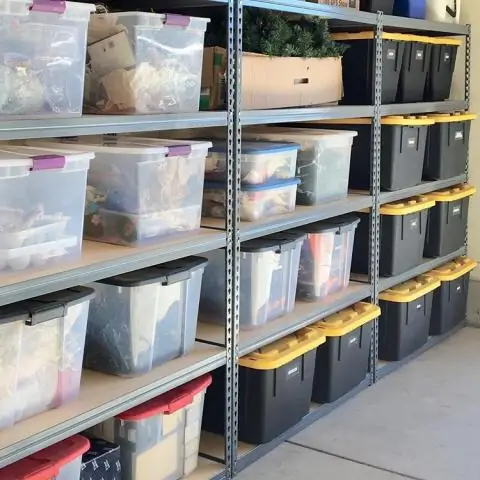
How to make a shelf for a bath with your own hands: the choice of material and instructions with drawings. A step-by-step guide to assembling a bench and other furniture
How To Make A Bench With A Backrest With Your Own Hands - Step By Step Instructions For Making A Bench With Photos, Videos And Drawings
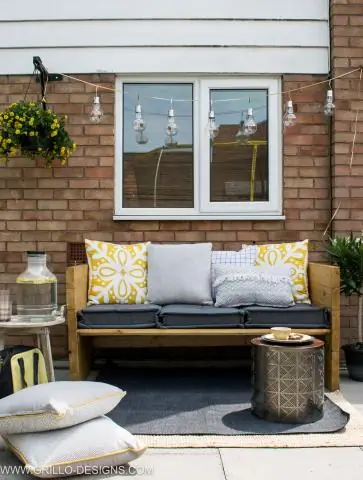
What benches are better to install in your personal plot. How to make a bench with a back with your own hands, what materials to use
How To Make A Wardrobe With Your Own Hands At Home: Step-by-step Instructions For Making, Installing Filling And Doors With Drawings And Dimensions
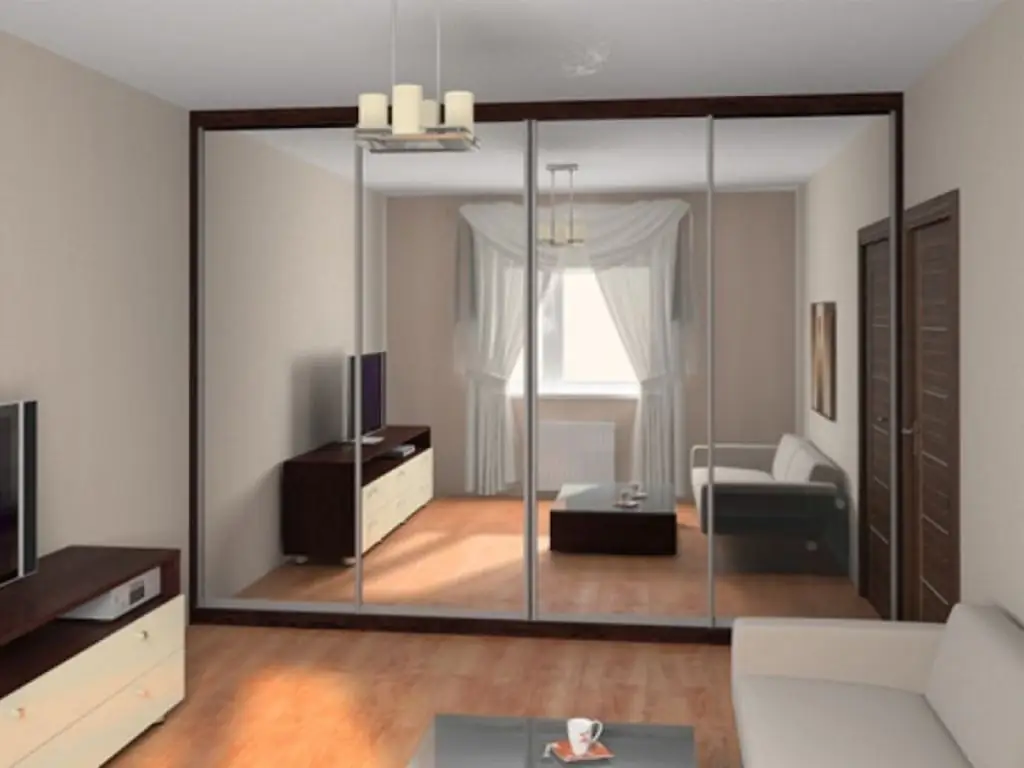
A detailed guide to making a wardrobe with your own hands. Design, marking, installation of internal filling, installation and adjustment of doors
How To Make A Bench-table (transformer) With Your Own Hands: Step-by-step Instructions For Making A Folding Bench With Photos, Videos And Drawings

Description of the design of the transformer bench and the principle of its operation. DIY step-by-step instructions for making. Recommendations for the choice of material and finish
Making Interior Doors With Your Own Hands, As Well As How To Choose Material And Make Calculations
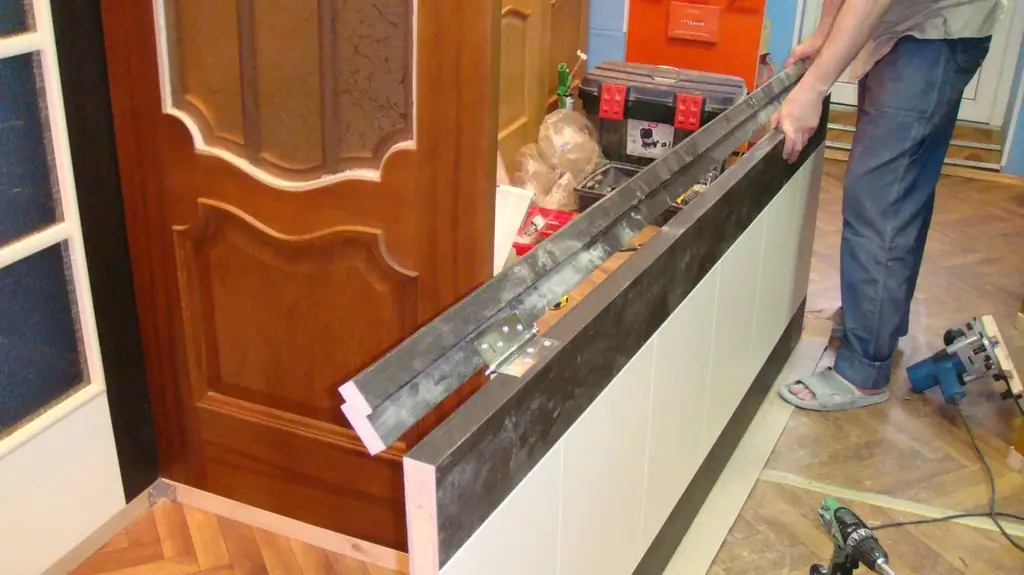
Tools and materials for the manufacture of interior doors. Manufacturing technologies for interior doors. Varieties of internal wooden doors
