
Table of contents:
- Author Bailey Albertson albertson@usefultipsdiy.com.
- Public 2023-12-17 12:53.
- Last modified 2025-06-01 07:32.
How to choose and install ceramic roof tiles

Ceramic or clay tile is a popular material for roofing. Elements can have different shapes and characteristics, so it is important to choose the right option for each specific roof.
Content
-
1 Varieties of ceramic tiles
1.1 Classification and characteristics of clay tiles
-
2 Manufacturers of ceramic tiles
- 2.1 Imported ceramic tiles
- 2.2 Russian manufacturers
- 3 Roof structure made of ceramic tiles
-
4 Stages of roofing
-
4.1 Rafters for ceramic tiles
4.1.1 Video: installing the roof rafters
-
4.2 Features of the crate
4.2.1 Video: installation of battens and counter battens
-
4.3 Laying ceramic tiles and accessories
4.3.1 Video: Installation of BRAAS tiles
-
- 5 Rules for the operation and repair of the roof
- 6 Reviews of ceramic tiles
Varieties of ceramic tiles
Ceramic tiles have a natural clay base. Additional strength, durability and aesthetics are provided by binders and polymer compositions. At the same time, the tiles are presented in various versions, the main differences of which are shape, installation and operation features. The classification of the material into different types can also be carried out depending on the painting technology.

Ceramic tiles can be installed quickly, but it is important to choose the right type of material
According to the shape of the elements, the tiles are divided into the following types:
-
A beaver tail or flat tile of semi-dry formation looks like a plank with a rounded edge. The material can have a smooth or grooved surface structure;

Roof tile "beaver tail" Planks can be rounded on one side or rectangular
-
the groove version is equipped with a locking fastener, which allows laying the tiles in one layer and creating a sealed roof covering;

Slot roofing The grooved tiles have locks that ensure the tightness of their laying
-
grooved classical tiles are often referred to as monastic ones and have a semi-cylindrical shape. Installation is carried out in two layers: one is laid with an arc down, and the other up. The upper parts hide the joints of the lower row;

Roof surface with "monastery tiles" Installation of grooved elements is carried out in two rows - first downward in an arc, and then vice versa
-
molded-type tiles are produced by semi-dry pressing and are presented in the form of tape, s-shaped, groove and ridge elements.

Molded roof tiles Formed elements in the form of strips are used mainly on roofs with simple flat slopes
Classification and characteristics of clay tiles
The shape is not the only criterion for classifying ceramic tiles into different types. The staining technique also has a significant effect on the characteristics of the material, and according to this indicator, the tiles are divided into glazed, natural and agnobated.
- Glazed tiles are characterized by a bright shine, smooth surface and rich color, as the elements are coated with a special antifungal compound.
- Natural roof tiles are made of baked clay and are not stained, they have a natural brownish-reddish tint.
- Agnobated elements are covered with a thin layer of fired clay, have a matte finish and are resistant to fading.

Agnob shingles are more resistant to fading due to agnoba - a colored coating made of fired clay
All types of ceramic tiles are resistant to climatic influences, and are also characterized by a long service life of several decades. At the same time, the material can be used for finishing all types of roofs, and the structure of the tiles allows you to keep heat inside the building. Environmental friendliness and high sound insulation complete the list of characteristics of fired clay tiles.
Ceramic tile manufacturers
In the field of roofing materials, a large number of products from manufacturers from different countries are presented. Ceramic tiles are manufactured by both foreign and domestic companies.
Imported ceramic roof tiles
Of foreign companies, the most high-quality, demanded and durable ceramic tiles are produced:
-
BRAAS. The company introduces lockable ceramic roof tiles. The elements are equipped with an additional ventilation gap and form a durable layer. The company warranty for the material is 30 years, but if properly installed, the coating lasts about 80-100 years;

BRAAS Products BRAAS presents a wide selection of different types of lockable roof tiles
-
Koramic. This German brand produces tiles in various shapes, in any color with high technical characteristics. The coating does not fade over time and is suitable for hip and pitched roofs;

Roof tiles and accessories from the Koramic brand Koramic presents not only shingles, but also components for arranging roofing
-
Creaton. European manufacturer that produces a wide range of ceramic tiles, characterized by reliability and durability. There are about 20 profile options in the model range, and the color palette includes more than 100 different shades.

Creaton tile roof Creaton produces beaver-tail tiles in a variety of colors
Russian manufacturers
Domestic firms do not provide a wide selection of ceramic tiles made in Russia. Most often, Russian manufacturers cooperate with foreign companies. For example, the Russian-German association BRAAS presents products that combine an affordable price and German quality. You can also purchase roofing materials through importers of European companies, for example, Baltic Tile.

BRAAS roof tiles can be purchased through a Russian-German joint venture that promotes and sells products of this brand
Roof structure made of ceramic tiles
Ceramic roofing has a fairly large weight (40-70 kg / m 2), and the elements are fragile compared to metal tiles or other roofing. These features are taken into account during installation and affect the device of a ceramic tile roof. The roof structure for shingles must comply with the following features:
- the roof slope should be in the range from 10 to 90 °;
- with a roof slope of up to 22 °, a double waterproofing layer is required;
- if the angle of inclination of the roof is more than 55 °, then the tiles must be additionally fixed with clamps or screws;
- for the installation of ceramic tiles, a reinforced frame is required, which is achieved by reducing the step between the rafters in the range from 60 to 90 cm.

A standard roofing cake with all the necessary ventilation gaps is laid under the ceramic tile
When constructing a roof for ceramic tiles, a well-dried tree with a moisture content of no more than 15% is used. This prevents deformation of the structure, which can lead to cracks in the topcoat. A frame is constructed from such material, that is, the rafter system, which is the basis of the roof. The general structure of the roof assumes the presence of the following elements:
- rafter system;
- vapor barrier;
- insulation;
- lathing and counter battens;
- waterproof film;
- roofing tiles.
Roofing steps
The first stage of roof construction is the selection of materials. Wooden elements must not show signs of decay, cracks and deformation. Anti-corrosion coated metal fasteners are the best option for roof durability. Durable and high quality vapor and waterproofing films are essential for comfort in the home. These requirements are general and apply to materials for the construction of any type of roof.

Quality materials ensure the strength of the roof, even in the areas of articulation of slopes and roof windows
Rafters for ceramic tiles
Correct installation of the supporting structure is an important requirement in the construction of ceramic tile roofing. The rafter system must provide reliable support for the heavy roof covering. To do this, you need rafters made of wooden bars with a section of 50x150 or 60x180 mm. The first option requires a step between the lags of about 60 cm. In the second case, this distance can be increased.

When building a roof, all layers of the roofing cake must be mounted sequentially
Installation of roof rafters under ceramic tiles is carried out in the same way as for other roofing material.
- The bars are cut according to the required dimensions, and additional elements are also prepared: run, puffs, struts, racks, bed, Mauerlat and other details. The exact set of elements depends on the type of roof.
-
First, the extreme and then intermediate rafters are mounted.

Installation of roof trusses First, the extreme rafter structures are installed, and all other elements are aligned with them along the stretched cords
-
The rafters are fixed to the Mauerlat with metal corners, bolts and other fasteners.

Fastening the rafters to the Mauerlat Fastening the rafters to the Mauerlat beam is done using metal corners on both sides of the beam
-
In the ridge part, the rafter beams are fixed with a sliding fastener.

Sliding rafter mount A special fastening assembly leaves the structure with little freedom of movement during seasonal deformations of the building
Video: installing the rafters of the attic roof
Features of the crate
Roof lathing is a set of beams or planks laid perpendicular to the legs of the rafters. Such elements are located evenly over the entire roof surface and are necessary to distribute the load on the roof. Before installing the lathing, a waterproofing film is laid out on the surface of the rafters, which is fixed with vertical bars of the counter-lattice, which provide the necessary ventilation gap.

The bars, located on the rafter beams, fix the waterproofing film and at the same time create the necessary gap for ventilation of the roof space
As a material, you can use coniferous wood bars with a section of 50x50 mm. If slats are used, then their width should be up to 7 cm, thickness - 3 cm. Installation of crate for ceramic tiles requires professionalism, accuracy of execution and calculation.

Under the shingles, they usually make a sparse sheathing with a step depending on the slope of the roof and the parameters of the material
The step between the beams can be from 16 to 40 cm, and the exact parameter depends on the manufacturer and the size of the ceramic tile. This information can be found on the material packaging. The average size, which is most often used, is 30-33 cm. When installing the battens, take into account the following features:
- in the area of the valley or on the grooves, a continuous crate of boards with a width of 150 mm is mounted, and on adjacent slopes the boards are fixed with an interval of 4 cm from the end of the rafters;
- the cornice bar should be made 25-35 mm higher than the rest. This is necessary for the correct fastening of the first row of roofing material;
- for quick installation, you can make a template, the size of which is equal to the step between the rows of the crate.
Video: installation of battens and counter battens
Laying ceramic tiles and accessories
Each version of ceramic tiles requires compliance with its own installation rules. So, flat elements are laid from bottom to top at once in 2 layers. The grooved parts are mounted from left to right, and the grooved tiles are installed from the eaves up.

Slotted tiles are mounted from bottom to top, while the pitch of the battens should be equal to the width of the covering element
The main steps in the installation of lockable roof tiles are as follows:
-
From the inside of the roof, insulation is attached to the rafters, for example, mineral wool slabs. They need to be cut with a small margin in width so that they fit snugly between the rafters.

Roof insulation Mineral wool slabs can simply be fixed between the rafters at the edge
-
From the inside of the roof, a vapor barrier film is fixed with brackets to the rafters on top of the insulation. The material is laid as tightly as possible, covering the entire roof surface.

Fastening the vapor barrier A vapor barrier layer protects the insulation from warm and humid air escaping from living quarters
-
Slats are attached to the roof slope and the first ceramic elements are laid from these elements. Self-tapping screws are used as fasteners, tightening them not completely. On the parts to be placed on the hooks, knock off a small part of the lock and fasten it. Every third tile piece is mounted using a clamp used for wind protection. With a roof length of 4.5 to 7 m, the ventilation row should be installed at a distance of 3 rows from the roof ridge. On structures with a length of 7-12 m, two rows must be skipped from above.

Laying ceramic tiles Each element fits into the grooves of the previous row and is fixed with self-tapping screws
-
After arranging the slopes, the ridge is installed. To do this, use the ridge and spine retainer for the lathing, which is attached to the counter beam with metal screws. Good ventilation of the ceramic tile under the ridge is provided by the sealing tape. Ventilation holes are applied to it or a ventilation grill is installed. Next, the ridge ceramic tile is laid, fixed with a bracket included in the kit. The end is equipped with plugs.

Roof ridge made of ceramic tiles Sealing tape protects the joint from moisture and wind and forms the surface of the ridge ventilation gap
- With a roof length of more than 3 m, at the junction with the wall, it is necessary to deepen by 15 mm into the finished crate, which will increase the depth of the wall finishing on the side. For this, the lower plank, on which the ceramic tiles are laid, is fixed with clamps to the wooden crate. In some cases, you may need a half-shape before laying the main one.
Video: installation of BRAAS tiles
Rules for the operation and repair of the roof
Roofs with ceramic tiles will only last for several decades if properly maintained. Correct installation is the key to the durability of the roof, but it is equally important to observe the following operating recommendations:
- snow removal in the winter season is carried out as carefully as possible using special tools. It is important to avoid strong impacts and the use of sharp devices;
- during operation, painting of the coating is not required, and damaged elements must be replaced with new ones;
- the sealing tape in the ridge area must be replaced as it wears. To do this, carefully remove the ridge and plugs, lay the tape and assemble the structure back;
- violation of the waterproofing layer can only be eliminated by completely removing the upper layers of the roof and updating the waterproofing. Therefore, it is worth choosing the highest quality and durable films;
- before installing the roof, all wooden elements are treated with an antiseptic and fire retardants to increase the service life of parts and prevent rotting.
Reviews of ceramic tiles
Ceramic tiles are an effective, beautiful and durable material with high technical characteristics. Manufacturers provide a wide range of options, and exact adherence to the installation technology is possible when laying by hand.
Recommended:
Roofing From Vulture Panels, Its Structure And Main Elements, As Well As Features Of Installation And Operation
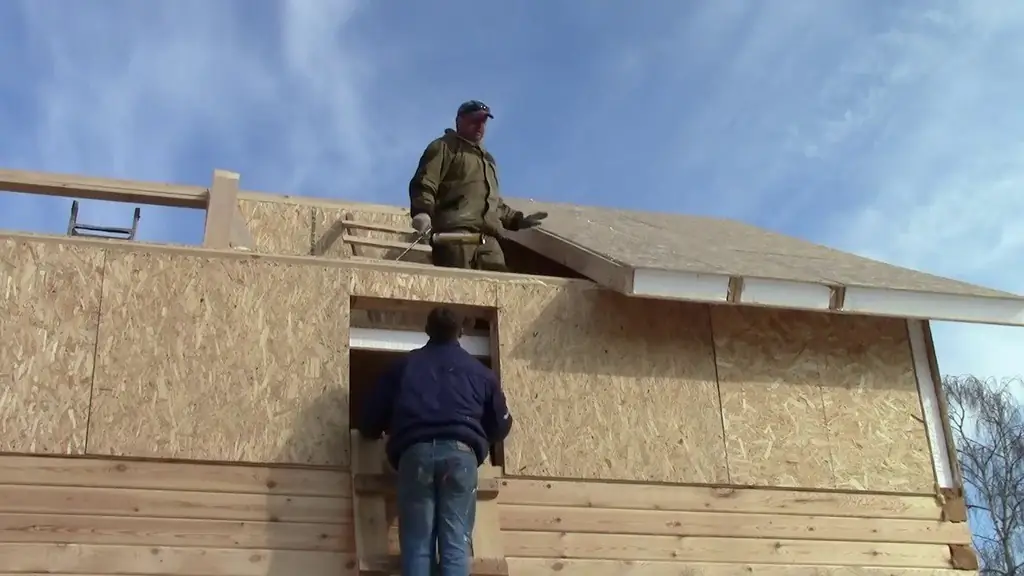
Brief information about roofing SIP panels. Design features of roofs assembled from multi-layer products. Sandwich panel installation rules
Inverted Roof, Its Structure And Main Elements, As Well As Features Of Installation And Operation
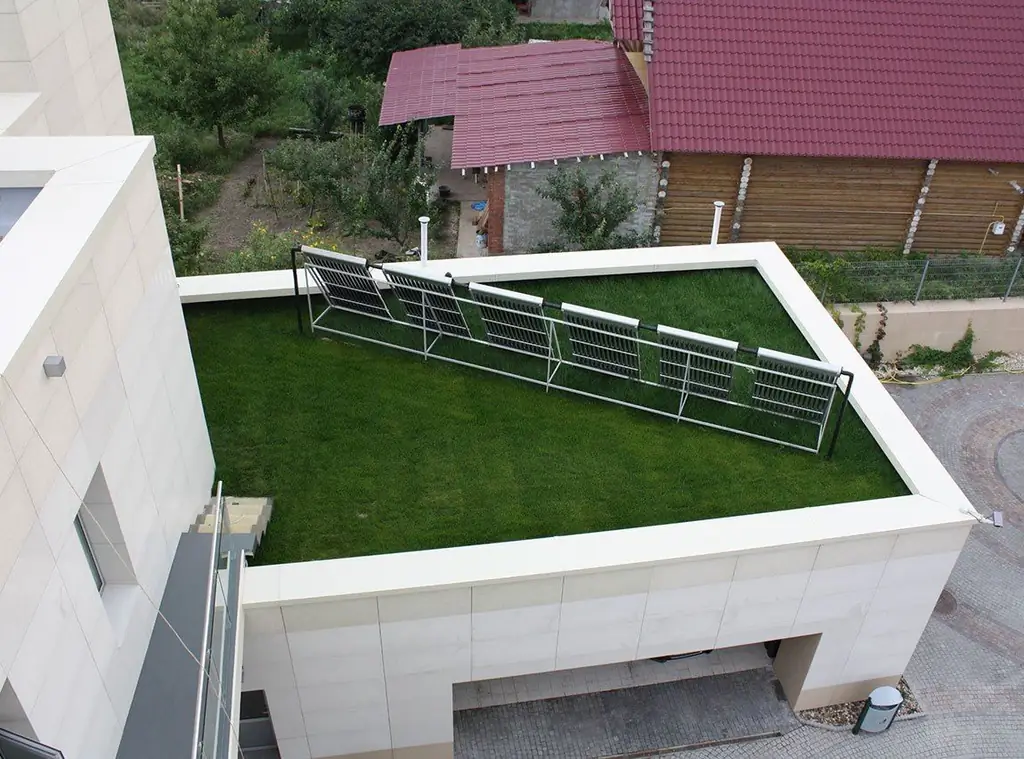
What is an inversion roof. Inverted roof types. What materials can be used. DIY installation of an inverted roof. Operating rules
Copper Roof, Its Structure And Main Elements, As Well As Features Of Installation And Operation
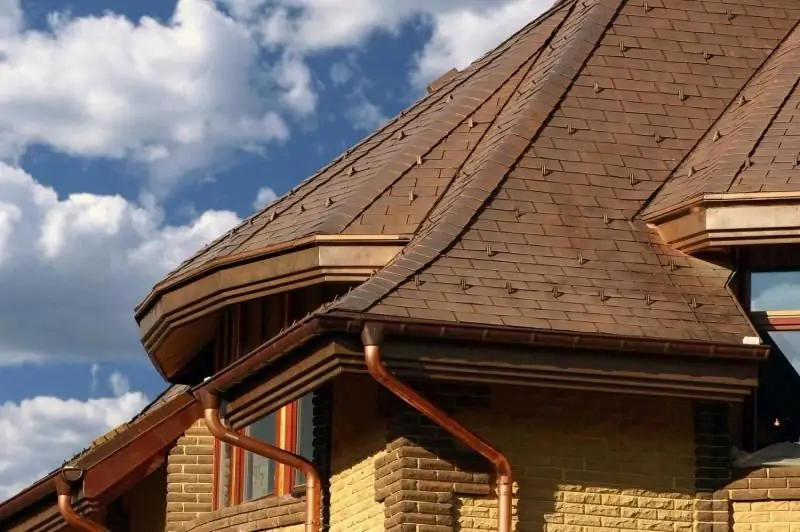
Copper roof, its types and advantages. Installation of roll and tiled copper roofs and features of their installation. Copper roof maintenance and repair
Roofing Elements Made Of Metal Tiles, Including Their Description And Characteristics, As Well As The Ridge For The Roof, Its Structure And Installation
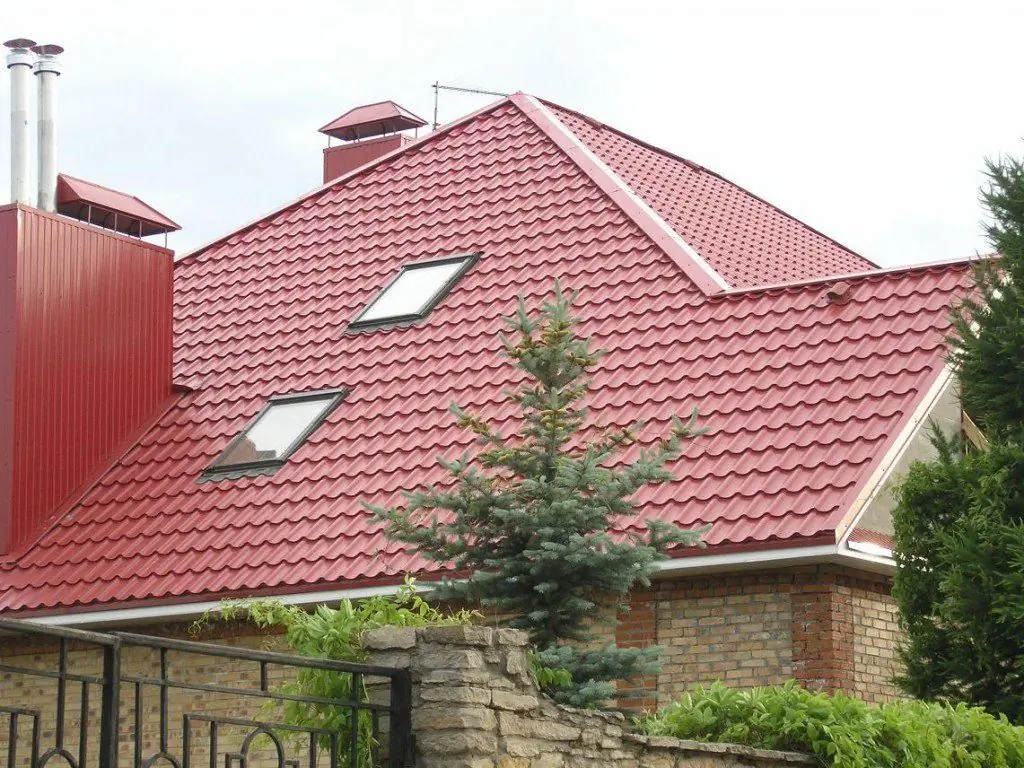
The main elements used in the construction of metal roofing. Their description, characteristics and purpose. Features of mounting the ridge strip
Liquid Bulk Roof, Its Structure And Main Elements, As Well As Features Of Installation And Operation
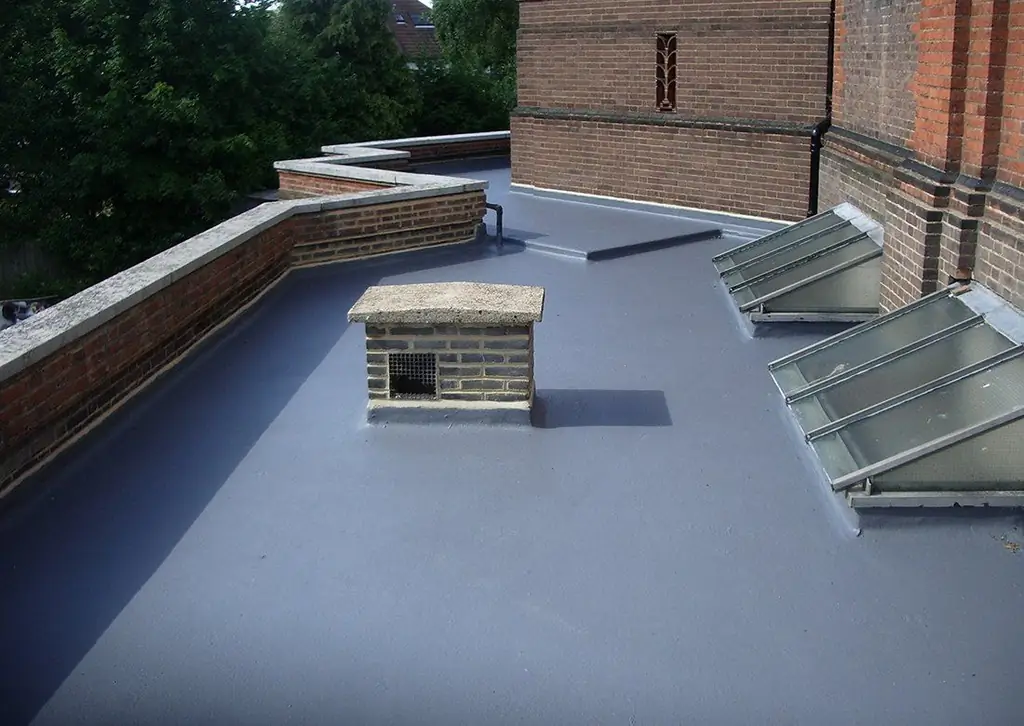
What are the properties of a liquid roof. How does it differ from other roofing materials. Liquid rubber roofing instructions
