
Table of contents:
- Sheathing for metal tiles "Monterrey": recommendations for the selection of sizes of sawn timber and their installation
- Sheathing device
- Step of the lathing under the metal tile "Monterrey"
- The size of the crate for metal tiles "Monterrey"
- Crate thickness
- How to calculate the amount of material for the lathing
- How to make a crate for metal roofing "Monterrey"
- Author Bailey Albertson [email protected].
- Public 2023-12-17 12:53.
- Last modified 2025-06-01 07:32.
Sheathing for metal tiles "Monterrey": recommendations for the selection of sizes of sawn timber and their installation

Metal tile "Monterrey" is one of the most demanded today due to its high quality and wide range of products. But it will function properly only on a properly mounted base. Let's see how and from what materials the crate for the Monterrey metal tile is made.
Content
- 1 Sheathing device
-
2 Step of the lathing under the metal roofing "Monterrey"
2.1 Video: a simple template for a lathing step for metal tiles
- 3 The size of the lathing for metal tiles "Monterrey"
- 4 The thickness of the lathing
-
5 How to calculate the amount of material for lathing
5.1 Calculation example
-
6 How to make a crate for metal tiles "Monterrey"
6.1 Video: installation of the crate for metal tiles
Sheathing device
The metal tile belongs to rigid roofing materials, therefore, a continuous sheathing, which takes a significant amount of wood, is not required for it. However, it is important to lay the bars or boards with the correct pitch, the size of which depends on the geometric parameters of the sheet.
Without a ventilation gap, the appearance of moisture on the lower surface of the metal tile will be inevitable, and this leads to disastrous consequences: raw wood begins to rot, steel in places where the protective coating is damaged will corrode
To create a ventilation gap, the construction of the lathing is supplemented with a counter-lattice. These are boards that are nailed to the rafters (along) on top of the waterproofing film laid on them. And only then, parallel to the cornice and across the rafters, the actual crate is stuffed, which serves as the basis for the metal tile. The thickness of the counter battens is 20 mm, the width usually corresponds to the width of the rafter leg.

The ventilation gap will protect the roofing material and wooden structures of the truss system from the negative effects of condensation
Taking into account the fact that the waterproofing film is laid with a sagging of 1.5-2 cm, the size of the ventilation gap will be 35-40 mm. In order for it to be well ventilated, it is necessary to leave holes under the cornice (they are called vents) and under the ridge. If the slope has a long length or a complex configuration, special devices - aerators - are additionally installed on it to release air.
Step of the lathing under the metal tile "Monterrey"
In addition to the steps imitating the surface of ceramic tiles, there are transverse waves on the metal-tile sheet, which give it rigidity. The step between the elements of the crate should be equated to their length.

The wavelength of the Monterrey metal tile is 350 mm - this parameter determines the lathing pitch
For Monterrey products, this parameter may differ. Today the manufacturer produces three types of metal tiles:
- Monterrey. Transverse waves are 35 cm long and 39 mm high.
- SuperMonterrey. The shear wavelength is the same - 35 cm, but the profile is 46 mm high. This model, in comparison with the previous one, is more rigid, it has a greater resemblance to ceramic tiles.
-
Monterrey Maxi. The waves are 46 mm high, but their length is increased to 40 cm.

Varieties of metal tiles "Monterrey" A larger sheathing step is required for Monterrey Maxi metal tiles
For the installation of the first two varieties, lumber must be laid in 35 cm increments, and for the Monterrey Maxi model - in 40 cm increments.
Video: a simple template for a lathing step for metal tiles
The size of the crate for metal tiles "Monterrey"
Due to the complexity of the relief, the metal tile is made of thinner steel than the corrugated board - in the range of 0.4-0.55 mm. Accordingly, its weight is relatively small. Therefore, lumber is used for lathing with a thickness of no more than 50 mm and a width of no more than 100 mm.
Crate thickness
This parameter depends on the distance between the rafters. If it exceeds 90 cm, the lathing is recruited from bars with a section of 50x50 mm. In extreme cases, when the pitch of the rafters is large or in the presence of significant snow loads, a beam with a section of 40x60 mm is used. Under normal conditions and with a rafter pitch of less than 90 cm, boards 30 mm thick and 100 mm wide are laid instead of bars.
How to calculate the amount of material for the lathing
To calculate the amount of lumber, you need to sketch out the sheathing scheme. In doing so, consider the following:
- The first board or block from the bottom is attached to the edge of the overhang. The latter should have a length of at least 40 cm if the house is built of brick, and at least 60 cm - of wood. With a shorter overhang, water flowing from the roof will hit the walls, which will reduce their service life.
- A step of a metal-tile sheet is laid on the first board, so it must be thicker than all the others by the height of this step. For metal tiles "Monterrey" this parameter is 10-15 mm. If all lumber is of equal thickness, the first board is built up by ramming a plank onto it.
- The second board is placed at a distance of 28 cm (with a transverse wavelength of 35 cm) or 33 cm (with a wavelength of 40 cm) from the first and then go to the accepted step (35 or 40 cm).
- In the valleys around the skylights and chimneys and ventilation pipes through the roof, a continuous crate is mounted.
- The thickness of the last board depends on where the sheets of roofing material will be cut in the last row. The board is selected or built up so that the cut edge of the metal tile lying on it does not bend.
In order to simplify the fixation of the ridge elements, additional boards are attached on both sides of the ridge, between which a distance of 5 cm is maintained. Thus, the lathing in the ridge area is also solid.

Having a crate scheme at hand, you can easily calculate the required amount of materials
Calculation example
The calculation of the amount of lumber for the installation of a sparse sheathing is carried out taking into account the step between the boards. To facilitate the task, you can use computer programs, but it is not difficult to do it manually.
We will take the following initial data as a basis:
- gable roof area - 80 m 2;
- slope width - 8 m;
- slope length - 5 m;
- step - 350 mm.
Let's determine the number of bars (or boards) on one slope: 5: 0.35 = 14 (pieces). To calculate how many linear meters of the board are needed for the lathing on one slope, we multiply its length by the number of laths: 8 x 14 = 112 lm. Therefore, the entire roof will require 112 x 2 (number of slopes) = 224 lm. The standard length of the board is 6 lm, which means that 224: 6 = 37 (pcs.) Will be needed for the lathing device. The volume of one board 150 x 6000 x 25 (W x D x T) is 0.15 x 0.025 x 6 = 0.0225 m 3.
Usually, the required amount of lumber is set in cubic meters, we will not deviate from the generally accepted rule. To convert running meters into cubes, you need to multiply the number of boards by the volume of one of them: 37 x 0.0225 = 0.8325 m 3.
The calculation method is somewhat different in the case of a solid crate:
- A measurement is made of the section of the roof, on which it is planned to mount a continuous crate, and its area is calculated by multiplying the obtained length and width. Let's say, due to mathematical manipulations, we got a result equal to 40 m 2.
- In the same way, we calculate the area of one board. For example, lumber 150 mm wide and 6000 mm long and 25 mm thick will occupy 0.15 x 6 = 0.9 m 2.
- In total, to cover our site, 40: 0.9 = 45 boards are needed.
- Cubic capacity of all laths will be equal to 0.0225 x 45 = 1.0125 m 3.
How to make a crate for metal roofing "Monterrey"
The following recommendations will help to mount a high-quality and reliable crate:
-
Lumber from pine and other conifers is usually used. The use of birch and other fragile types of wood is not allowed. The material should be taken of high quality - without mold, rotted areas and other defects.

Pine lumber For the installation of the crate, it is better to take pine lumber
- Planks or blocks should be calibrated by taking samples of equal thickness. The fact is that lumber is produced with relatively large deviations in size. So, boards, passing in the assortment as "30 mm", in fact, can have a thickness of 27 to 35 mm. With such a difference in height, the metal tile will deform, which will negatively affect its service life.
- Selected lumber must be treated with fire and bio-protective agents. For reliability, the processing should be done twice. Pigment can be added to transparent compositions to make it easier to see which section of the board has already been processed.
- The installation of the battens should be carried out from the bottom up. Recall that by the beginning of work, the rafters must be covered with waterproofing and a counter-lattice must be filled on top of it.
- The first board or timber must be very carefully aligned along the cornice, since if this element is skewed, the entire roofing will fall unevenly. It is convenient to use a cord stretched between the nails driven into the extreme rafters as a guide. With its help, you can control not only the parallelism of the cornice lathing, but also its uniformity in height. This is the key to the durability of the metal tile.
Each lathing element is nailed to the rafter leg with two nails having a diameter of 3-3.5 mm and a length at least twice as long as the thickness of the board to be attached. Note that large diameter nails can split the wood. You can also use galvanized self-tapping screws with the same diameter, but this method of fastening will cost more.
You should start laying metal tiles after 2-3 days after installing the crate, when it is completely stable. If you start laying immediately, the lumber may move under the weight of the roofing material.
Procedure:
-
Strips of waterproofing material are laid on the rafters and attached to them by means of slats of the same thickness.

Laying waterproofing under metal tiles The slats for fastening the waterproofing can be cut from the board that will be used to make the laths
- The first row of the crate is attached on top of the slats: it is the carrier for the gutters and cornice strips.
- After that, the next row of crate is mounted: the step is measured from the edge of the first row to the middle of the second.
-
In all subsequent rows, the step is marked along the center lines of the boards.

Installation of lathing for metal tiles The second row of the crate is marked from the outer edge of the first
- Places of abutments to pipes, walls are reinforced with additional strips: additional elements (corners, ridge, aprons, etc.) will subsequently be attached to them.
In the process of work, it is necessary to control the position of the rows for deflection, wave and other curvatures: wedges or slats are placed to eliminate them.
Video: installation of lathing for metal tiles
The functioning of any roofing material largely depends on the correct laying of the base. This also applies to the Monterrey metal tile. If you follow our advice when installing the battens, the roof covering will last at least 50 years.
Recommended:
Lathing For Metal Tiles: What Needs To Be Considered During Installation And How To Correctly Calculate The Amount Of Material + Diagram And Video
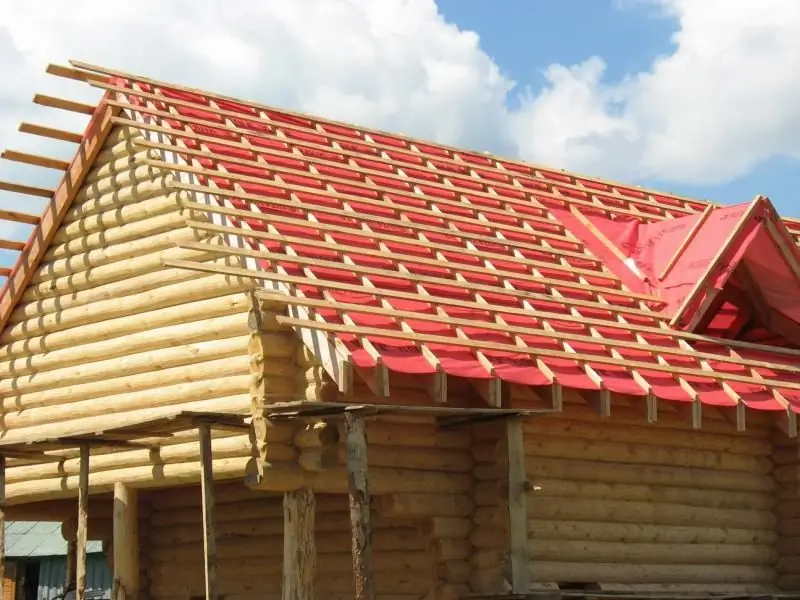
What is better to make a crate for a metal tile. What is the lathing step. How to calculate lumber. Errors in the installation of battens and metal tiles
Lathing For Ondulin, What Needs To Be Taken Into Account During Installation And How To Correctly Calculate The Amount Of Material
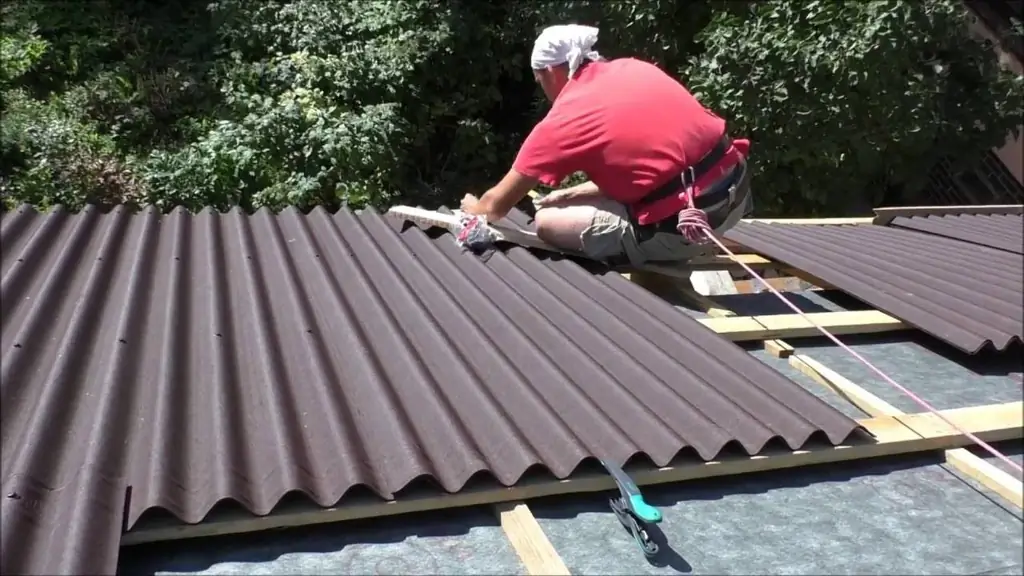
How to make a crate for ondulin: the materials used and their calculation. Recommended spacing, size and thickness of structural elements. Installation of battens for ondulin
Lathing For A Profiled Sheet, What Needs To Be Taken Into Account During Installation And How To Correctly Calculate The Amount Of Material
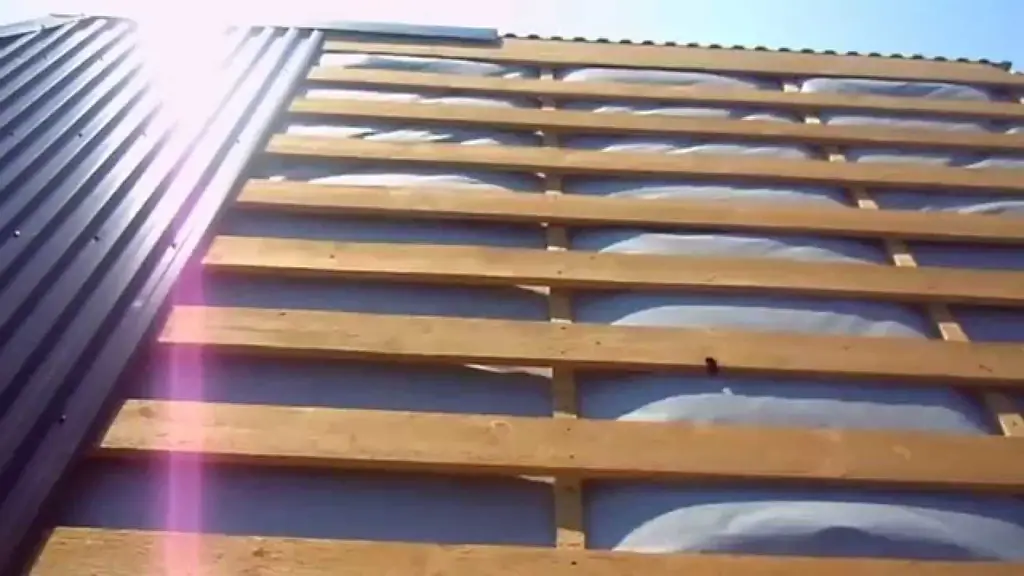
What is the crate for corrugated board assembled from? Step, dimensions and thickness of the structure. Instructions for the manufacture of counter-battens and battens for profiled sheets
Lathing For Corrugated Board, What Needs To Be Taken Into Account During Installation And How To Correctly Calculate The Amount Of Material
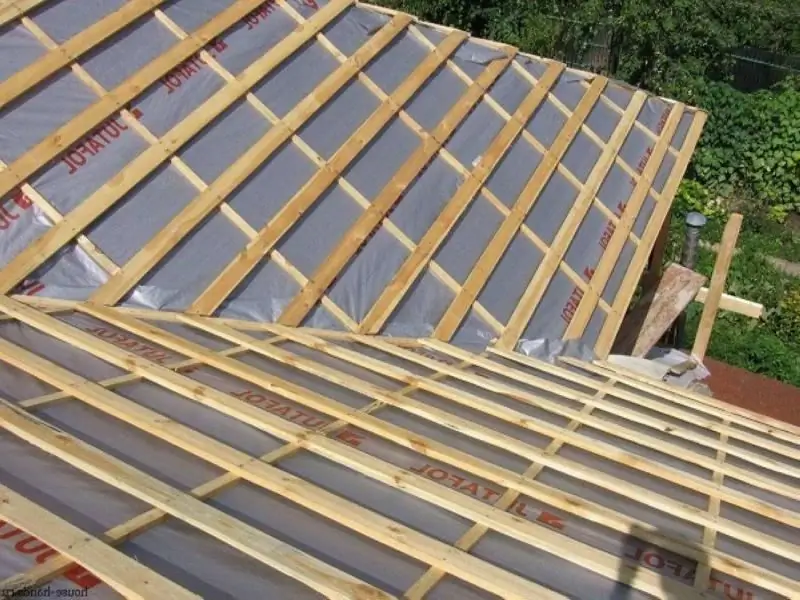
What is the crate made of for corrugated board. Types of lathing, calculation of materials and ways to save them. Do I need a counter lattice for corrugated board and its functions
Lathing For A Soft Roof, What Needs To Be Taken Into Account During Installation And How To Correctly Calculate The Amount Of Material
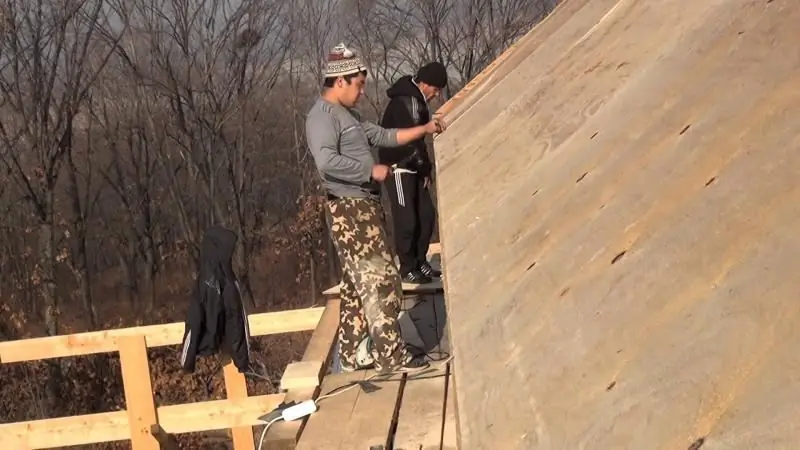
Types of sheathing for a soft roof. List of materials and their calculation. Solid lathing along the sparse. Installation of battens and counter battens for soft roofs
