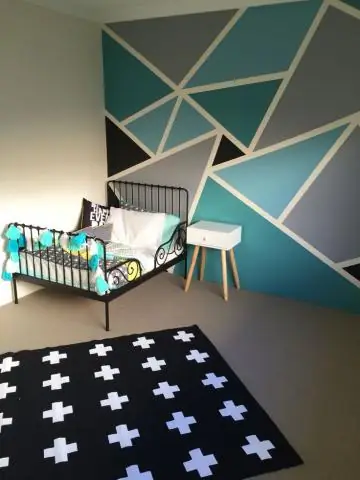
Table of contents:
- Author Bailey Albertson [email protected].
- Public 2023-12-17 12:53.
- Last modified 2025-01-23 12:41.
Using space wisely: how to combine living room and bedroom in one room
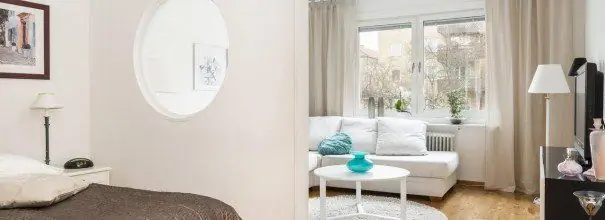
Owners of small-sized apartments often face a problem when the same room should serve as both a bedroom and a living room. Today we will talk about how to properly zone the space in such a room.
Content
-
1 Why is it so important to zone space
1.1 Features of division into zones of one room
-
2 Ideas for interior design
- 2.1 Hide from prying eyes
- 2.2 Conditional division into bedroom and living room
- 2.3 Subtle separation
- 2.4 Diagonal interior
- 3 Video tutorial on dividing a room into zones
Why is it so important to zone space
It is good if you have a spacious apartment. In the living room you receive friends, in the kitchen you cook and eat, and in the bedroom you sleep as expected. But if you have a studio apartment? Or did you make one of the rooms a nursery, and only the hall remained at your disposal?
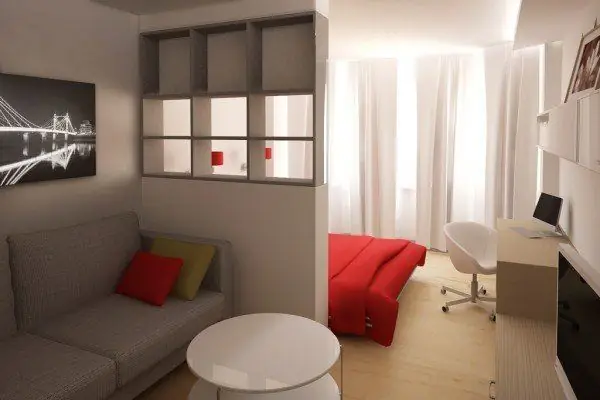
Separating the sleeping area from the living room is not that difficult
Of course, you can use a folding sofa as a sleeping place and return it to its original position every morning. But, firstly, a piece of furniture in this way can quickly fail, and secondly, it is not very convenient. Still, the sleep zone should have its own place, at least a little hidden from prying eyes.
Therefore, the decision is often made to divide the room into two zones and divide them among themselves, at least visually. If the room is large enough, then there will be no problems. But in a limited space, you have to come up with something special.
Features of division into zones of one room
The most common way is to use multifunctional pieces of furniture, which include folding chairs, sofas and specially designed beds.
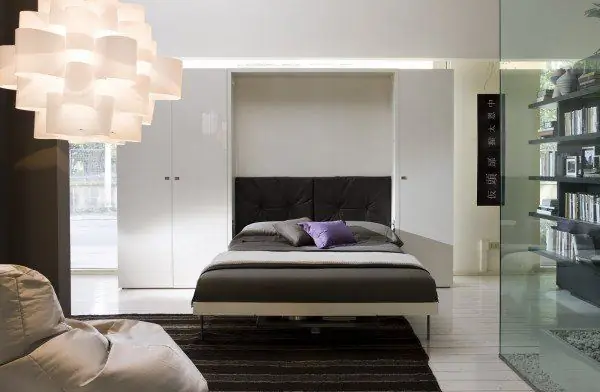
Convertible bed, retractable into the wall
However, this option is not suitable for everyone, as transformation takes time, which is often not enough.
In this case, less traditional, but rather interesting ways will help, for example:
-
installation of a podium, which will accommodate a berth;

bed on the podium The sleeping area is equipped on a dais
-
separation of the berth from the guest area using a canopy of curtains;

curtain canopy Separation of the sleeping area with a curtain
-
bed niche equipment;

niche for the sleeping area Niche equipment for the sleeping area
-
installation of a partition in the form of a shelf between the bed and the seating area;

living room and bedroom Zoning by installing a shelf between the living room and bedroom
-
installation of shelving between zones;

shelving in the living room Shelving between zones
The modern furniture industry and the building materials market offer a wide range of interior items with which you can easily equip your home. However, try to adhere to some zoning rules for small spaces.
- A bedroom combined with a living room is best done in a minimalist style. Avoid bulky furniture.
- In this case, one or two original decor elements will be enough to decorate the room.
- Do not choose wallpapers and curtains with large patterns. Monotony and play of shades - that's what it is recommended to stop at. Only a few elements can be highlighted with bright colors.
- The sleeping area should be impassable.
Interior design ideas
So, if you have an apartment with a small area at your disposal, and there is no possibility of moving the walls either for technical reasons, or due to a lack of time and funds for major repairs, then we advise you to take a closer look at the following options for zoning space.
Hiding from prying eyes
This is a very common way to remodel a room. It is achieved by installing a fabric curtain that hides a full bedroom.
On ordinary days, the curtain can be left open. But with the arrival of guests, this option will become a real find: with one movement of your hand, you will close your room from prying eyes.
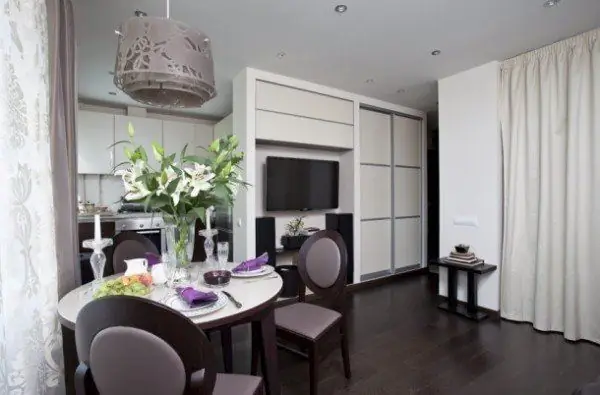
The curtain hides the sleeping area
It's easy enough to create such a niche. Choose a suitable place in the room, outline it and install the walls along the drawn line. To do this, you can use a simple drywall construction. If the technical characteristics of the room allow, build the walls of bricks.
The flooring throughout the room should be the same, but the ceiling in the sleeping area should be made of a different material of a contrasting color: this will emphasize the zoning
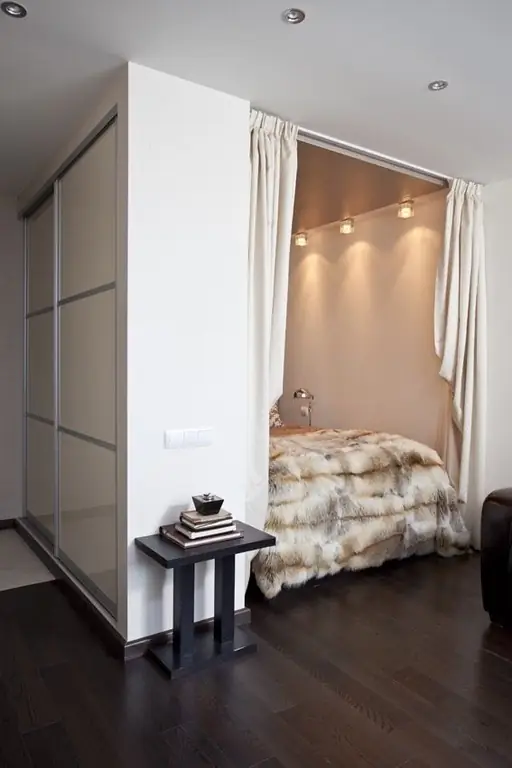
You can focus on the color of the ceiling above the bed
You can make the design more perfect. A small neat box on the ceiling will hide the structure of the cornice holding the curtain. Most importantly, this will not affect functionality in any way.
Conditional division into bedroom and living room
In this case, to divide rooms into zones with different functionalities, we do not use massive solid partitions, but shelves and racks. This idea will appeal to those who prefer open space and maximum space.
A section of the wardrobe system can be used as a rack. Firms that produce frame furniture create durable and comfortable structures that are attached to the ceiling and floor. The size and shape of the cells is selected at will.
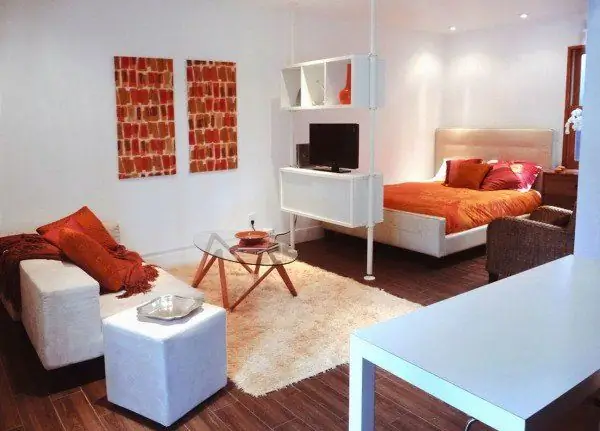
Shelving unit separates the living room and sleeping area
In the center of the rack, in a through niche, you can place a TV or computer monitor. Additional convenience is provided by a 180-degree rotating footrest, which allows you to turn the TV towards the living room or towards the sleeping area.
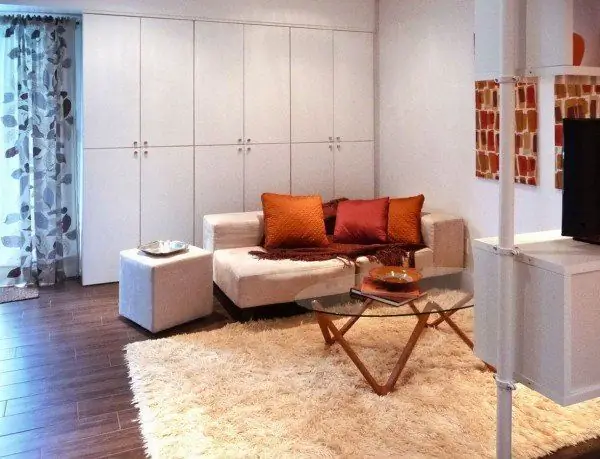
The TV on a special stand can be turned towards the living room or bed
Subtle separation
This option is perfect for a "stalinka" or studio apartment in a new building, as these buildings have high ceilings and free planning. However, nothing prevents to implement such an idea in life even in a small room.
Face the bed towards the window for natural sunlight and great views. On the other side of the headboard, place two chairs, opposite which place the sofa. Hang the plasma TV at a certain angle on the window: this way you can see it from anywhere in the room.
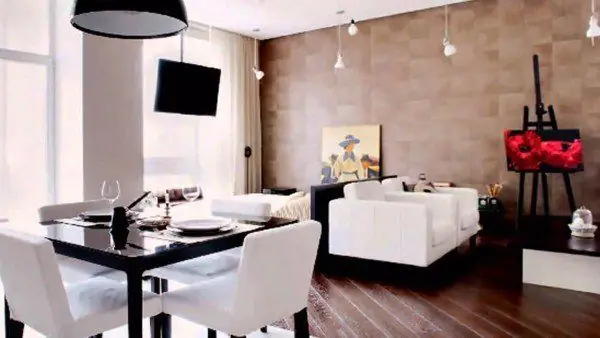
This zoning option is suitable for a room with high ceilings.
To achieve the integrity of the perception of such a room, purchase or order furniture from one set. If this is not possible, use your imagination and needlework skills. Objects that are completely different in design can be visually combined using textures and colors. For example, to sew covers for chairs, armchairs, sofa and bed. Or paint all hard surfaces with the same paint, while applying the same pattern.
Diagonal interior
This option is unusual, but it is perfectly verified in detail. In the far corner is a diagonal wall with a painting. It is not striking, but it follows the line formed by the furniture in the center of the room.
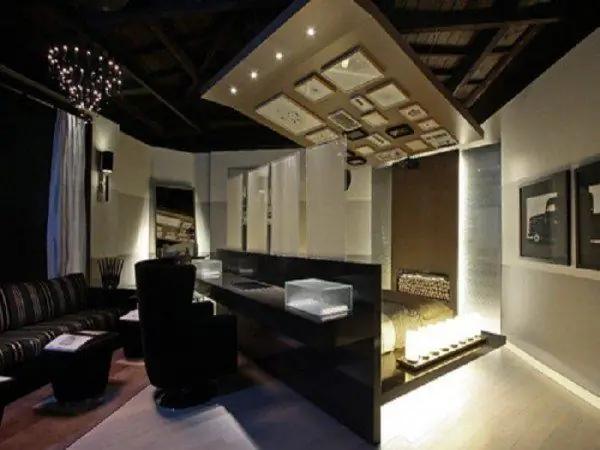
Dividing a room into zones along diagonal lines
You are unlikely to get such a design ready-made in a store. You will have to make it to order or try to make it yourself, if you are confident in your abilities and skills.
On one side of such a structure there should be a bed, and on the other - a desk and a sofa. The sleeping area does not look closed, despite the fact that the lower part of the partition is made of wood, and the upper part is made of sheets of frosted glass.
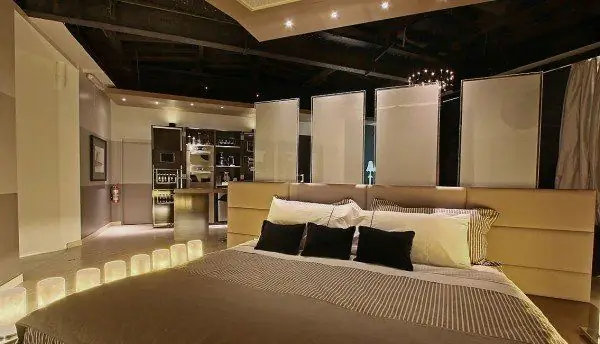
Separation of zones is provided by a wooden stand and sheets of frosted glass
The panel installed above the sleeping area at an angle to the ceiling gives a special chic to the design. Decorate it with photos, paintings or attach a plasma TV to it.
Video tutorial on dividing a room into zones
The zoning techniques we have described are far from the only ways to distribute space. But based on them, you can easily come up with an option that suits your apartment. Suggest in the comments your vision of placing several zones with different functionality in a limited space. Comfort for your home!
Recommended:
Interior Sliding Partitions For Zoning The Space Of A Room: Design And Material Features, Their Pros And Cons, As Well As Installation Instructions, Photos

The device and purpose of interior sliding partitions. Varieties of partitions by design. Independent production and installation
The Interior Of The Kitchen And Living Room In The Style Of Minimalism: Examples Of Design, Choice Of Colors And Materials, Decoration, Photos
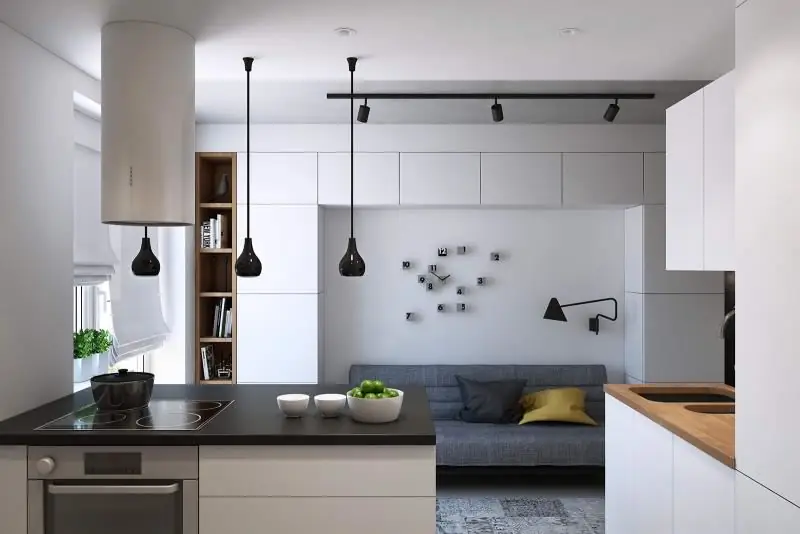
Minimalism style principles, choice of shades and materials. Features of the arrangement of the kitchen in the style of minimalism, design rules and decor ideas
High-tech Kitchen And Living Room Interior: Examples Of Design, Choice Of Colors And Materials, Decoration, Furniture, Accessories, Photos, Videos
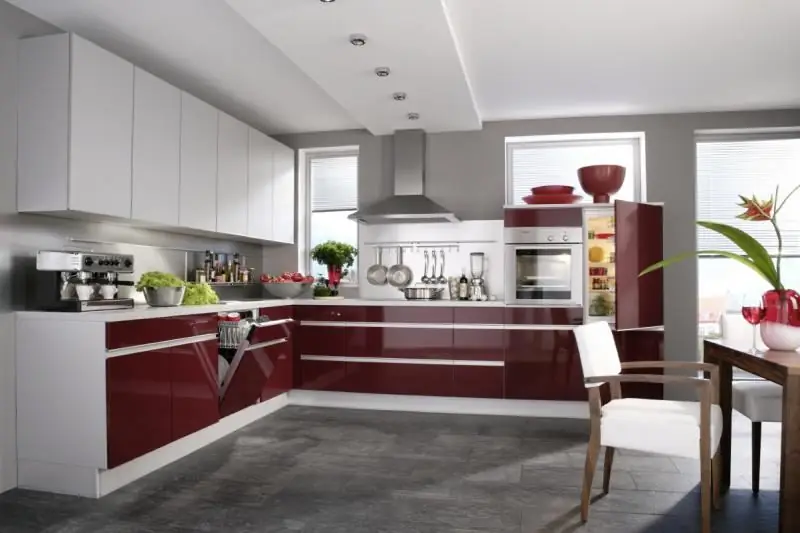
High-tech style features and how to decorate the kitchen interior. How to choose colors and materials for design and how to combine other styles with high-tech
Scandinavian Style Kitchen And Living Room Interior: Design Examples, Choice Of Color And Material, Decoration, Furniture, Accessories, Photos
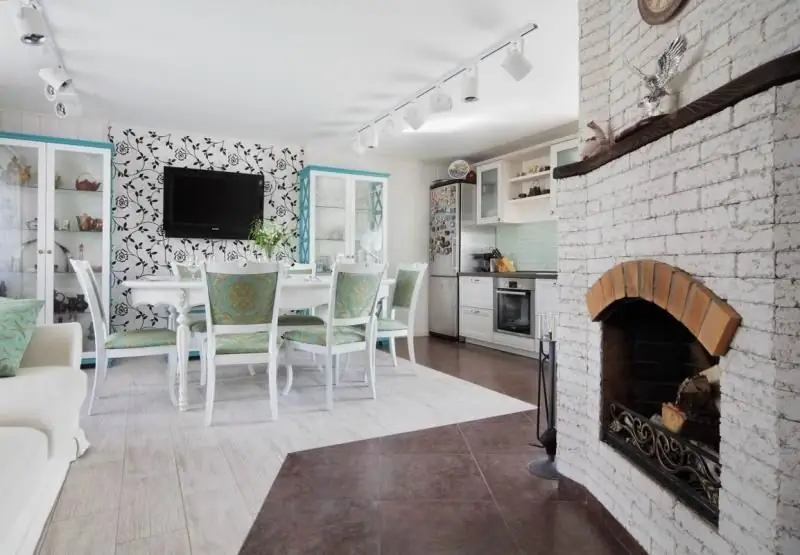
The main features of the Scandinavian style. Its combination with other interior trends. How to decorate a kitchen and kitchen-living room in a Scandinavian style
Kitchen Design In A Wooden House, In The Country: Interior Design Features, Layout Options, Photos Of Original Ideas
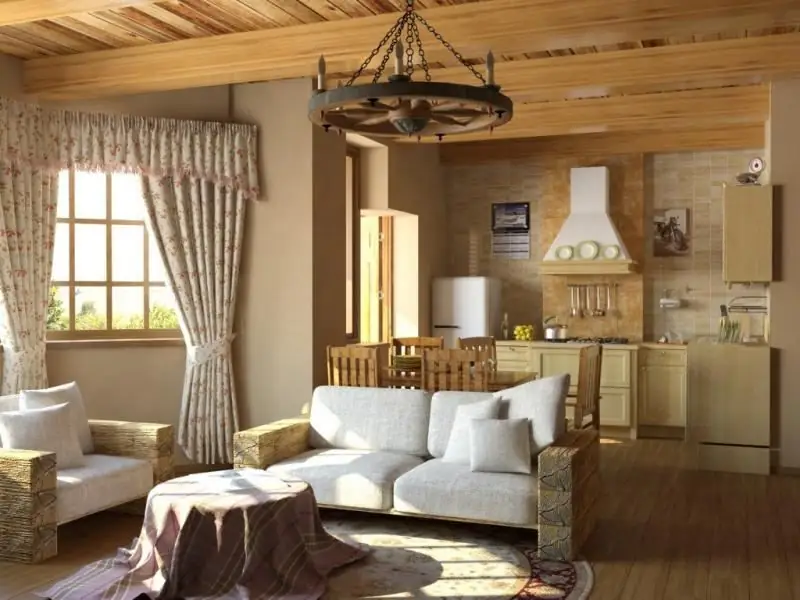
Kitchen design in a wooden house: features of the layout and zoning of space, materials, popular style directions. Examples in the photo
