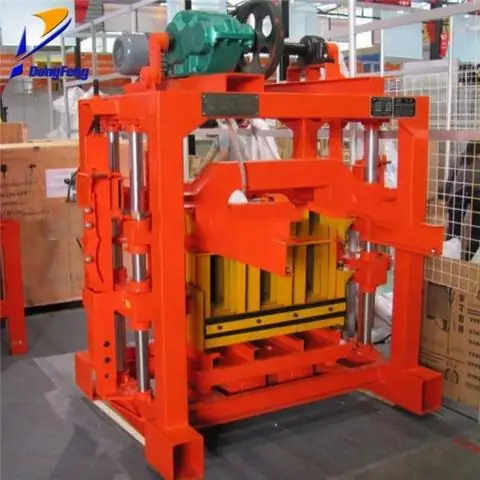
Table of contents:
- Author Bailey Albertson albertson@usefultipsdiy.com.
- Public 2023-12-17 12:53.
- Last modified 2025-06-01 07:32.
DIY step-by-step guide for installing the floor in the bath

The manufacturing technology of the floor in the bath is very different from the construction in residential premises. This is largely due to the high temperature and humidity, which, even with periodic exposure, affect finishing and facing materials. Following the step-by-step guide, you can make the floor in any room of the bath with your own hands.
Content
-
1 Floor device in the washing section of the Russian bath
-
1.1 What material can be used
1.1.1 Video: what material to lay on the floor in the bath
- 1.2 Calculation of the amount of materials for the washing room
- 1.3 Required tools for mounting the structure
- 1.4 How to properly make a heated concrete floor with tiles in a sauna
- 1.5 Video: do it yourself drain in the bath (step by step instructions)
- 1.6 How to handle a pouring wood floor
-
-
2 DIY steam room flooring: a step-by-step guide
- 2.1 Selection and calculation of material
- 2.2 Floor tool
- 2.3 How to lay the floor in a frame bath on a pile foundation
- 2.4 Video: how to make a plank floor with a slope in a steam room from larch
- 2.5 How to prevent decay of logs and floorboards
Floor arrangement in the washing section of the Russian bath
The washroom is a room for taking water procedures, located in front of the steam room. Usually, in order to save space and for convenience, the sink is combined with a shower room. It can also be fitted with a hot tub, barrel or small bathtub. In the Russian bath, the washing room is combined with a steam room.

The washing room in the bath can be with concrete and wooden floors
The temperature in the washroom may vary. When cold air enters from the dressing room, it drops, sometimes below 30 ° C, and when hot steam enters from the steam room, it rises to 50-60 ° C.
This directly affects the method and technology of flooring. It should be well ventilated and dry quickly. Retention of moisture and water should not be allowed, but at the same time it is necessary that the underground space is well ventilated, without creating strong drafts.

The leaking floor is made of boards, non-leaking is monolithic
For the arrangement of the steam room, it is best to use one of two types of floor:
- The flowing one is a wooden plank, located on a supporting lag structure, which, in turn, is fixed on support pillars, a lower crown or a concrete base. For free water drainage, the floorboards are laid in a collapsible way with a small gap of up to 5-6 cm.
- The non-leaking floor is a monolithic sealed covering made of wood or concrete with a slight slope. At the lowest point on the plane, a hole is mounted, connected to the sewerage system, which drains dirty water into the drain pit.
Both types have their own advantages and disadvantages. A leaking floor can be installed rather quickly, but with insufficient insulation it can cause the temperature in the washing room to be too low. This is especially noticeable when the bath is small or poorly insulated.
The non-leaking floor has a more complex structure, but it allows you to lay a full-fledged thermal insulation layer, which significantly increases comfort and reduces heat loss. But when performing repairs, you will have to completely dismantle the front layer, while for a leaking one, you will need to remove only part of the floorboards.
What material can be used
For the manufacture of the floor in the washing room, wooden boards, concrete, insulating materials, plastic or metal pipes, galvanized fasteners, etc. are used. The total amount of materials required directly depends on the chosen floor structure and its structure.

Sand concrete M300 and reinforcing mesh 10 × 10 cm are suitable for arranging the screed
In the bath, you can make a flowing cast-in-place floor made of concrete with a facing of tiles or boardwalk. This design is suitable only if the construction of the building was carried out on a strip foundation. If piles were used, it is recommended to lay galvanized steel with lathing.

Extruded polystyrene foam and expanded clay of fraction 20-40 are ideal for floor insulation in a bath
To make a monolithic floor in a washing room, you will need:
- fine-grained sand and expanded clay;
- bituminous mastic;
- roofing material and polyethylene film;
- extruded polystyrene foam;
- waterproofing material with a reflective layer (when using a warm floor);
- steel mesh for reinforcement;
- metallic profile;
- cement-sand mixture;
- porcelain stoneware tiles or planed wooden boards;
- siphon and plastic pipe.
The described design can provide for the laying of a system of underfloor heating, which allows maintaining a constant temperature regime in the washing room. This will also affect the performance of the coating - moisture will evaporate faster without penetrating into the joints between tiles or boards.
Video: what material to lay on the floor in the bath
Calculation of the amount of materials for the washing room
The size of the washing room depends on the total area of the bath, therefore, in each specific case, it will be necessary to calculate the materials according to individual parameters. In order to understand how to do this, as an example, the calculation of the material for a room of 3 × 4 m is given. The floor is usually located at a height of 50 cm from the ground level.

Bituminous mastic and roofing material are suitable for waterproofing the floor in the bath
To install the floor you will need:
-
Fine-grained sand. It will be used as a filling on the ground. The thickness of the layer is 10-15 cm. The total volume of sand is: V = (3 × 4) x0.15
= 1.8 m 3.
- Expanded clay is used for backfilling in front of thermal insulation material. Layer thickness 25-40 cm. Total volume of material: V = (3 × 4) x0.4 = 4.8 m 3.
- Extruded polystyrene foam is a heat-insulating material laid on top of expanded clay cushion. Layer thickness 50-100 mm. When buying expanded polystyrene from Penoplex, you will need 3 packs of insulation for thermal insulation of a floor with an area of 12 m 2.
-
Cement-sand mixture. It can be bought ready-made or prepared by hand. The first option is recommended. The thickness of the layer to be poured is 7-12 cm. Consumption of the mixture with a layer thickness of 1 cm is indicated on the bag with the dry mixture. For example, when buying polygran sand concrete, the consumption is 18 kg / m 2. To fill a floor 1 cm thick, you will need: V = (3 × 4) x18 = 216 kg. For a 7 cm layer: V = 216 × 7 = 1512 kg, or 84 bags.

Porcelain stoneware tiles and larch grooved boards Anti-slip porcelain stoneware tiles and larch grooved boards are suitable for laying on the floor in a sauna
- Reinforcing mesh is used to strengthen the cement-sand layer. The optimal cell size is 50 × 50 mm. The total coverage area is 12 m 2.
- Roofing material is used to isolate expanded clay backfill from a sand cushion and soil. The total amount is 12 m 2. It is better to purchase roofing material made in accordance with GOST with a density of 350 ± 25 g / m 2.
- Polyethylene film is used to insulate the gravel bed. The total amount is 12 m 2. The optimum density is 150 microns.
- A metal profile is required for the manufacture of beacons for leveling the screed. If the total area of the washing room is 12 m 2, then approximately 25 m of the profile will be required.
- Siphon and drain pipe. Usually, it is led to the center or far wall in the sink. Taking this into account, 4-5 m of polypropylene pipe with a diameter of 25-32 mm will be required. An elbow of the same material is required to mount the turn.
The flooring is selected individually, taking into account the requirements of the owner. If you plan to install tiles, then it must have anti-slip properties. For example, porcelain stoneware with a size of 30 × 30 cm is suitable for a washing room. One package is designed to cover 1.30-1.5 m 2 of the floor. Therefore, for a room with an area of 12 m 2, 8-10 packages will be required.
If you plan to lay a plank floor, then it is better to use a grooved larch floorboard with a thickness of 20 mm or more as floorboards. It is desirable that the material has already been dried to natural moisture.
Necessary tool for mounting the structure
For the arrangement and manufacture of the floor you will need:
- shovel;
- concrete mixer;
- container for water;
- container for concrete mix;
- metal rule;
- bubble level;
- construction knife;
- paint brush.

It is recommended to prepare the tool before starting all work
In addition to the basic tools, for laying porcelain stoneware tiles you will need:
- manual rail tile cutter;
- putty knife;
- mallet;
- container for tile glue.
When laying grooved boards, use:
- jigsaw;
- a hammer;
- galvanized screws or nails.
How to make a concrete underfloor heating with tiles in a sauna
Before installing the floor, you need to clean the soil inside the foundation from construction debris, branches, leaves, etc. If the inside of the bearing blocks is very damp, then you should wait until they are partially dry.

The layer of sand cushion should be at least 10-15 cm
The sequence of actions when installing a monolithic floor in a washing room is as follows:
- The surface of the soil must be carefully leveled, tamped, and large stones removed, if any. The inner surface of the strip foundation is treated with bitumen mastic in 1-2 layers.
- At this stage, you need to think about entering the drain pipe through the strip foundation. For example, a hole is made in a concrete block using a hammer drill, into which a piece of steel pipe is mounted. Through this jumper, a polypropylene pipe will be inserted under the floor structure.
- The drain must be carefully mounted in the place where the corresponding hole will be located. A plastic plug must be put on the end of the pipe so that no sand, expanded clay or concrete mixture gets inside.
-
Fine-grained sand must be poured onto the surface of the soil, carefully tamped. Layer thickness - 10-15 cm. If the sand is too dry, then after leveling the surface is slightly moistened. This will help to compact the pillow more quickly and efficiently.

Underfloor heating contour If necessary, an underfloor heating system can be laid over the insulation
- Now you need to lay roofing material on the inner surface of the foundation with an overlap of 18-20 cm. When laying rows, it is recommended to leave an overlap of 13-15 cm. For a more rigid fixation, the edge of the canvas is coated with bitumen mastic. If necessary, roofing material is attached to the surface of the foundation.
- Next, you need to lay out a layer of expanded clay up to 40 cm thick. After filling and leveling this material, 6-8 cm should remain to the upper edge of the foundation.
- It is recommended to cover the expanded clay pillow with a polyethylene film 150-200 microns thick. The joints are then covered with paper adhesive tape. After that, insulating material up to 10 cm thick is placed on the polyethylene.
-
Now you can install beacons for distributing concrete mixture over the surface. The step between the guides is 60-100 cm. A cement-sand mixture is used to install the beacons. When making guides, a reinforcing mesh is laid on the cement so that it is located between the insulation and the beacons.

Concrete screed and tiled floor The flooring is laid in 25-28 days from the moment the concrete screed is poured
- When installing beacons, it is necessary to ensure that there is a slight slope towards the drain hole. To do this, each guide is level checked.
- At the bottom of the wall along the perimeter of the sink, you need to glue a damper tape. Processing height - 10-15 cm. After the concrete has dried, the excess tape can be cut off.
- Now you need to fill the screed. It is recommended to prepare the mixture for this in a concrete mixer.
Video: do it yourself drain in the bath (step by step instructions)
How to handle a pouring wooden floor
To protect the plank floor in the sink, it is recommended to cover it with a water-based varnish. It is a specialized coating designed to protect wood surfaces from moisture, steam and heat.

It is recommended to additionally treat the plank floor in the sink with a moisture-repellent varnish
The composition is applied with a paint brush to a clean and dry surface that has been previously sanded. Disinfection is also recommended.
The interior of the washing room can be dried with oil (use a special substance based on vegetable oils that forms a film coating). This material perfectly protects wood from the negative effects of high temperature and moisture.
The room where the sink is located can be simply painted, but it is recommended to use only special water-repellent compounds.
DIY steam room flooring: a step-by-step guide
The steam room is the central room in the bath. The air temperature in it can reach 70 ° C with a humidity of 80%. In a Finnish sauna, the air is 10-20 ° C hotter, but the humidity is noticeably lower.

Steam room with leaking wooden plank floor is ideal for relaxing outside the city
By the type of arrangement, the floor in the steam room is also divided into two types: leaking and non-leaking.

In the steam room, the floor can be additionally insulated
The best option for baths on a pile foundation would be the construction of an insulated leaking floor with a plank or grating. The most common layout for such a floor will consist of:
- Floor beams.
- Skull bar.
- Sub-floor boardwalk.
- Pit for the formation of a drain hole;
- Drainage polypropylene pipe.
- Water drain.
- Expanded clay thermal insulation cushion.
- Reinforced concrete screed.
- Plank grating.
- Waterproofing with overlap on load-bearing walls.
When installing the floor, you can use expanded clay filling and concrete screed. This is a time consuming process that requires certain skills in working with a cement mixture.
Selection and calculation of material
The size of the steam room directly affects the amount of material required. Therefore, as an example, a calculation is given for arranging a floor in a 3 × 3 m room.

Skull block and edged board can be used for sub-flooring in steam rooms
To make a leaking floor you will need:
- The skull block is used for sub-flooring. Usually, a material with a cross section of 30 × 30 or 40 × 40 mm is used. The length of the bar depends on the dimensions of the supporting beam. To accommodate 3 × 3 m, the spacing of the beams is 50 cm. Therefore, 30 m of the bar will be required.
- Non-planed board, from which the sub-floor is made. It is recommended to take material 20-25 cm wide and 2-2.5 cm thick. To cover one span you will need: (300/20) * 0.5 = 7.5 m boards. For 6 spans: 7.5 * 6 = 25 m.
- A guide bar is used to form a slope towards the drain hole. You can use a bar with a section of 20 × 30 or 30 × 30 mm.
-
The topcoat beams are used as load-bearing logs for laying floorboards. It is better to choose larch with a section of 70 × 70 mm. The amount depends on the step. For example, when installing the material, 15 m of timber will be required every 70 cm.

Galvanized sheet and timber for creating a monolithic floor in a bath Galvanized sheet is laid on logs from a bar of 70 × 70 mm
- Roofing material acts as an insulating material. The standard roll width is 1 m. To insulate the floor in a 3 × 3 m steam room, 15-17 m of roofing material will be required, taking into account overlaps.
- Insulation. Basalt wool 10 cm thick, which is produced in rolls, is suitable for a bath. It is calculated depending on the total floor area, but it is better to purchase with a margin.
- Cink Steel. It is recommended to lay a whole sheet on the floor without joints or seams. Sheet thickness - 0.7 mm. To cover a floor with an area of 9 m 2, a sheet of 10.5 m 2 is required.
A polypropylene pipe, a drainage elbow and a ladder are purchased taking into account the place where the drain hole is installed. To organize a drain in the middle of the room, you will need to lay a pipe, put on a swivel elbow at an angle of 90 ° C, and make an extension to drain the drain flush with the floor surface.
Floor tool
You will need the following tool:
- jigsaw or hacksaw for wood;
- construction knife;
- scissors for metal;
- screwdriver;
- electric plane;
- a hammer;
- square;
- chisel.

To install the floor in the steam room, you must prepare all the necessary tools in advance
How to lay the floor in a frame bath on a pile foundation
Before arranging the floor, you will need to carefully inspect the lower crown and supporting beams. If there is any damage or signs of decay, then this element requires partial or complete replacement.

Replacement of support beam or installation of a rough plank floor may be required
The manufacturing technology of the pouring floor in the steam room consists of the following:
- At the bottom of the bearing beams, cut into the crown, rough bars are attached. For fixing the elements, galvanized nails 60-70 mm long are used. The fixing step is 50 cm.
- A rough flooring of edged boards is laid on the support bars. To do this, it is sawn off with a size corresponding to the width of the opening between the beams. Fasteners are not used when laying. A hole is cut in the subfloor for the drain pipe entry.
-
After laying the flooring, the floor surface is covered with roofing felt with a 15-20 cm overlap on the wall and an overlap of 10 cm with each other. The joint is coated with bitumen mastic.

Insulation laying Laying insulation and installing beveled guides will help create the desired slope
- The space between the lags is filled with heat-insulating material. Basalt wool in rolls is most often used, but expanded clay pillow can also be made.
- The rails are laid from a bar or thick board. For this, the material is laid in such a way that a slope is formed, for which you can use pads under the timber at the base.
-
The guides are attached directly to the support beams using galvanized nails or self-tapping screws 50-80 mm long. After that, the space between them is filled with basalt wool.

Galvanized sheet Installation of galvanized sheets on the floor in the steam room is mandatory
- On top of the guides, a galvanized sheet is laid with an overlap of 15-20 cm on the wall. For fastening, only special self-tapping screws with a flat head are used. The step of fastening along the wall is 15-20 cm, along the guides - 20-30 cm. After installation, a small hole is carefully made in the center of the sheet to drain the water.
- The support beams are fastened under the plank pouring floor. To do this, a 70 × 70 mm beam is attached to the wall using an “L” -shaped galvanized corner with a pitch of 70-100 cm. Floorboards made of polished boards are laid on top of the beams (it is better to use larch). The distance between them should be 3-5 mm.
Video: how to make a plank floor with a slope in a steam room from larch
How to prevent log and floorboard rot
For the treatment of the floor in the steam room, a heat-resistant (can withstand up to 120 ° C) water-based varnish is used. It is an elastic coating that protects the wood from moisture, vapor and dirt.

The application of a water-based varnish after installing the plank floor is a mandatory protective measure.
The composition is applied to the prepared floor covering with a paint brush in 2 layers. Application is carried out in a ventilated room at a temperature of 5-30 ° C. When installing a leaking floor, processing should be started after laying the bearing logs. Only after the composition has dried (2-3 hours should pass), you can proceed to laying the floor covering and impregnating it.
The average consumption of the mixture is 18 m 2 / l.
Installation of a floor in a bath is a technologically complex and time-consuming process, which largely depends on the individual characteristics of the structure, its dimensions and the type of supporting base. Before performing this work, it is recommended to draw up a diagram where you want to indicate its main elements and components. This will allow you to more accurately think over the technology of the floor device specifically for the parameters of your bath.
Recommended:
How To Make A Bar Stool With Your Own Hands From Wood, Metal And Other Materials + Drawings, Photos And Videos
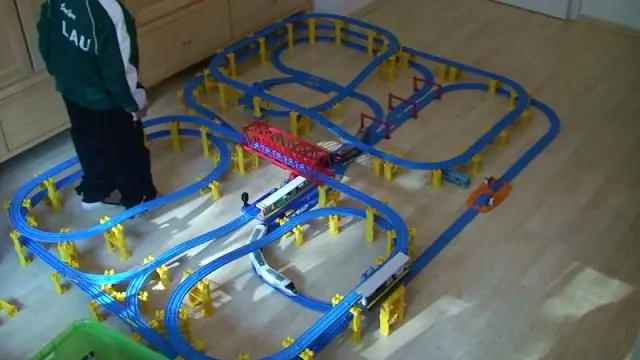
Bar stools manufacturing options. Required tools, materials used. Step-by-step description of the manufacturing process with a photo
How To Build A Fence Made Of Wood (pallets, Boards And Other Materials) With Your Own Hands - Step By Step Instructions With Photos, Videos And Drawings

Building a wooden fence with your own hands will save you from uninvited guests and create an atmosphere of genuine home comfort on the site
How To Make A Kite With Your Own Hands At Home: Options With Drawings And Sizes + Photos And Videos
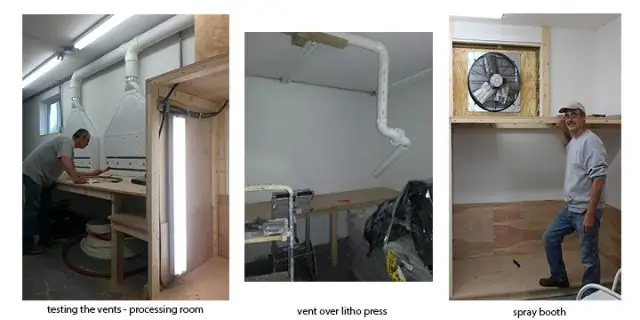
DIY kite: the necessary materials, diagrams, drawings, manufacturing steps. How to make a kite of different shapes. Secrets of a Successful Launch
How To Make A Rocking Chair (including Plywood) With Your Own Hands: Types, Step-by-step Instructions, Drawings, Etc. + Photos And Videos
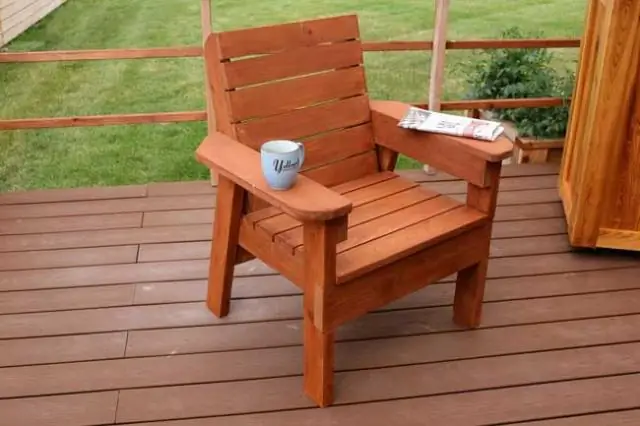
How to make a rocking chair with your own hands. Different types of chairs, materials, step-by-step instructions for making simple models
How To Make A Roof For A Bathhouse, Including With Your Own Hands, As Well As The Features Of Its Design And Installation
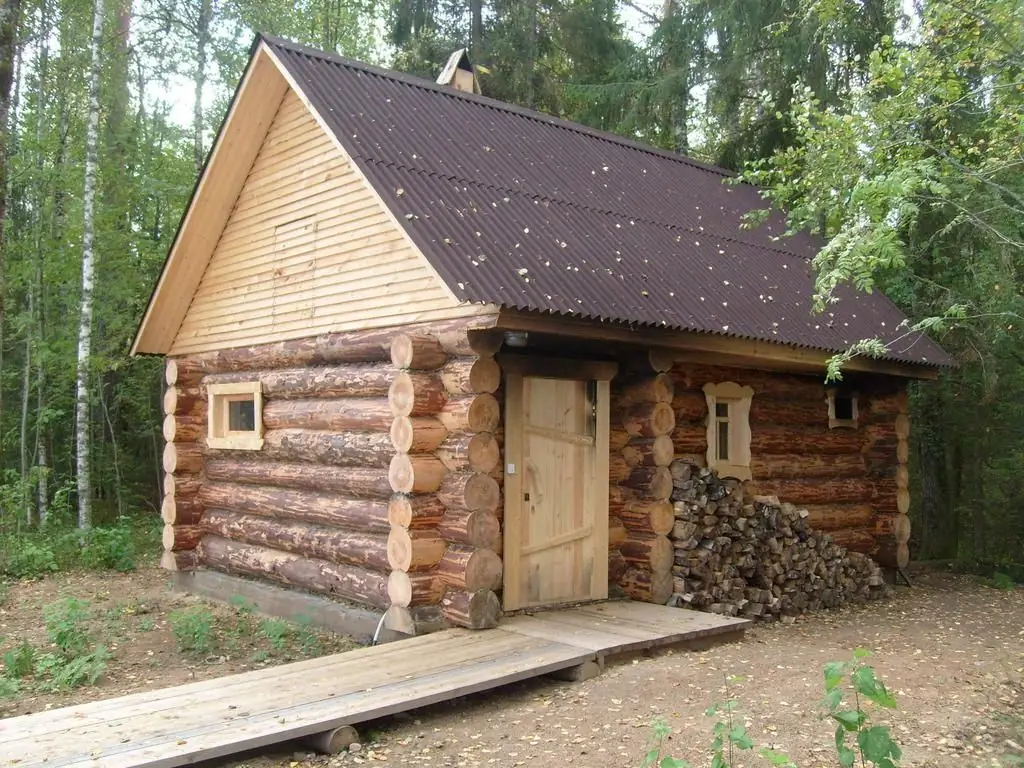
Types of roofs in baths and features of their design. The choice of materials for this design. Roof construction for a bath. Bath roofing repair
