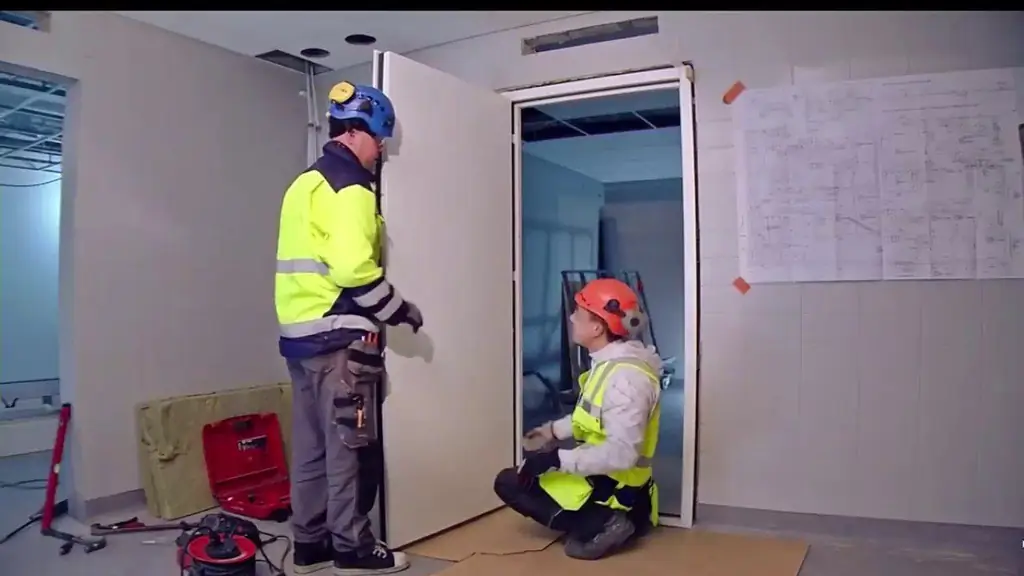
Table of contents:
- Author Bailey Albertson albertson@usefultipsdiy.com.
- Public 2023-12-17 12:53.
- Last modified 2025-01-23 12:41.
Installation of fire doors

At first glance, it seems that installing a fire door is not difficult - just a metal door in an ordinary doorway. However, this is a superficial impression of an inexperienced observer. Where a mistake can cost health or even life, there should be no place for frivolity or indolence. Therefore, it is important to follow the technology for installing such doors.
Content
-
1 In which rooms are fire doors installed
1.1 Video: fire escape plan
-
2 Technology for installing fire doors
- 2.1 Video: installing a fire door
- 2.2 Video: Fire door tests
- 3 Maintenance and repair of fire doors
In which rooms are fire doors installed
The starting document for installing a door with protective fireproof properties is the evacuation plan (PE). Development and approval of PE is carried out by a licensed organization at the design stage of construction or refurbishment (reconstruction) of a building. Decree of the Government of the Russian Federation No. 1225 dated December 30, 2011 regulates the procedure for issuing a license from the Ministry of Emergencies for the installation, maintenance and repair of fire safety equipment at civil and residential construction sites.

Floor plans are part of the master plan for the evacuation of people and property in the building.
Video: fire escape plan
Fire doors (PD) are designed to cut off the fire front and stop the spread of combustion products (smoke and carbon monoxide). Therefore, they are mandatory installed:
- in niches for production equipment and communications;
- in the unit rooms of elevators, escalators, and other types of lifting structures;
- in engine rooms of ventilation equipment, exhaust shafts;
- in tunnels for laying communication and power cables;
-
in rooms for storing flammable and flammable materials;

Fuel warehouse Fire doors are installed during the construction phase of storage facilities
- in the offices of pumping stations, heat distributors, electrical transformer booths.
In addition, the installation of security doors is required:
- in evacuation passages and exits from the building;
- at the exits and entrances from the attic space to the stairwells;
- at the exits and entrances from the elevator shafts to the floor areas;
- at the exit and entrance to the basement and basement floors.
Additional locations for PD installation, depending on the evacuation plan:
- interior doorways in rooms where paper documents are stored, in archives;
- flights of stairs through which the evacuation of residents or personnel is carried out;
- server and electrical control rooms equipped with working devices;
- external doorway to the building;
-
approaches to the exploited attics and roof;

Operated roof A roof equipped for a recreation area must be equipped with a fire door
- corridors leading to crowded places, recreation areas, etc.
Special attention in the Rules is given to public and social institutions. These include:
- buildings of enterprises and departments in which there is a constant reception of visitors;
- buildings of banks, offices, agricultural institutions;
- specialized institutions of a scientific and educational nature;
- buildings of railway stations, hospitals, shopping and entertainment centers;
- premises of enterprises providing services to the population, in which the number of visitors exceeds the number of service personnel;
- residential buildings with one-family and multi-family divisions;
- hotels, hostels;
- sanatorium and hotel complexes;
- stadiums and places of mass gatherings - clubs, theaters, libraries, cinemas, etc.;
-
social institutions with permanent or temporary stay of people - polyclinics, schools, kindergartens and nurseries, boarding schools, hospices, etc.

Fire door in a public institution Both public and social institutions must be equipped with a fire door
SNiP 01.21.97 stipulates the number of installed PD. In structures where more than ten people are constantly staying, such as nursing homes, clinical dispensaries, orphanages, it is mandatory to install at least two emergency exits equipped with PD. In the basement and basement floors, there are exits directly outside the building. At the same time, lifting, sliding doors and turnstile are not considered as escape routes. With an area over 300 m 2 and more than 15 people staying on it, it is necessary to install two escape routes.
It also describes the procedure for calculating the width of the doorway, which corresponds to a specific situation. The width of the PD is affected by:
- the maximum number of people simultaneously in the structure (not less than 1.2 m if more than 15 people are evacuated);
- the number of floors in the building;
- segment of the way to the exit from the most remote area where people stay.
Fire door installation technology
There is no regulatory document that would accurately describe the PD installation technology. Only the requirements for the door itself are clearly regulated - material, construction and test test indications, as well as indoor installation locations. Therefore, installers in practice are guided by GOST 31173 of 2003, which determines the technology for installing metal door blocks. Although it contains a direct indication that the standard does not apply to products used as "fireproof barriers".
Installation organizations that are engaged in the installation of PDs must obtain an appropriate license

The license is issued in the form of a certificate on stamped paper
Personnel training and instruction are closed. Detailed information on the installation rules is contained in the internal circulars of the department.
Nevertheless, on the vastness of the world wide web, there are numerous sources that offer training services for the installation of PD and give step-by-step installation instructions, forgetting to mention the fact that acceptance is carried out by the fire inspector of the Ministry of Emergencies, which will first of all require an installation act … And if the installation organization does not have a license from the Ministry of Emergency Situations for the installation of fire doors, then the conversation will end there.

Acceptance of the fire door is carried out by the fire inspector, who draws up and signs the acceptance certificate
In this way, government services take full responsibility for both the quality of the door itself and the build quality. The customer only has to control the basic parameters during installation, which are inherent in the PD as a "steel door block".
Video: installing a fire door
We return again to GOST 31173, which says:
- The metal door block is mounted in the opening, symmetrically positioned in the vertical axis. The permissible error is 3 mm for the height of the product.
- Fasteners are made on the vertical posts of the door frame at a distance of at least 70 cm. Anchor elements with a diameter of 10 mm or more are used.
- Mounting gaps between the door frame and the opening are filled with polyurethane foam with refractory additives. The color of this foam has a pink tint.
- The deviation of the vertical pillars and horizontal strips of the door frame from the axis is estimated taking into account general construction standards: 1.5 mm per 1 running meter of length, but not more than 3 mm for the height of the product.
Before starting the installation, make sure that the delivered door has actually passed the fire resistance test. This is reflected in the accompanying documents and on the nameplate, which is knocked out on the door body or fixed with steel wire on the frame. The technical passport contains information about the manufacturer, fire resistance class, equipment. For PD, a complete set of elements for assembly is required, including a door closer, a locking device and an opening handle.
Video: fire door tests
The manufacturer must have a license to manufacture fire doors. It is necessary to pay attention to the composition of the paintwork, which also has a fire resistance class. Chips and peeling of paint on the surface of the product are unacceptable.
Upon completion of the work, the customer checks the operation of the mechanical part of the fire door. This includes the following items:
- the tightness of the door leaf around the entire perimeter should be uniform;
- the closer smoothly and without jerking returns the open door to its original position;
- Thermo-expanding tape is securely glued along its entire length;
- when the door leaf is closed, the rubber seal is compressed by 30-50%.
Maintenance and repair of fire doors
Qualified inspections of the PD work are carried out by employees of the service organization. As a rule, this is the same company that made the installation. The frequency is stipulated in the relevant contract. The maximum time interval between inspections is 3 years. After this period, within the framework of the law, the fire performance of the doors is re-certified. Only when these conditions are met, the operation of the canvas is extended for another 3 years.
What should you pay attention to during operation? You need to call a representative of the service company if you have:
-
Malfunction of the closer. Unbalance or excess force that returns the door leaf to the closed position. If the closer works unevenly, it closes the door with a knock or not completely (without snapping the lock).

Closer repair The closer must be adjusted by a specialist.
- Abnormal door hinge operation. Squeaking and metallic grinding is a warning. PD lubrication is unusual, you should not try to fix the malfunction yourself. And it is unlikely that this will work, since access to the door hinges is closed.
- Chips of paint and foci of corrosion on the surface of the PD are removed by special methods using powder dyes. You should not tint problem areas with ordinary enamels, they are overwhelmingly flammable.
- Self-expansion tape peeling off is a fairly common problem. The purpose of this device is to increase the tightness of the doorway when heated (fire). It is attached on the principle of self-adhesive. But over time, due to changes in temperature and humidity, drafts, the glue dries out and the tape falls off. If you find this defect, you do not need to try to glue it with office glue. It is better to call a service technician, he will handle the problem professionally.
In conclusion, I would like to remind once again that the only and main document that an installer needs to install a fire door is a valid license from the Ministry of Emergencies issued by the Ministry of Emergencies of the region and signed by the responsible person. Its validity period is 1 year.
Recommended:
Fire Doors: Varieties, Accessories, Degree Of Fire Resistance

Types of fire doors. Requirements for them. Manufacturing and installation. Selection of component parts. Reviews. Video
Do-it-yourself Installation Of Plastic Doors And What Tool Is Required To Carry Out The Work
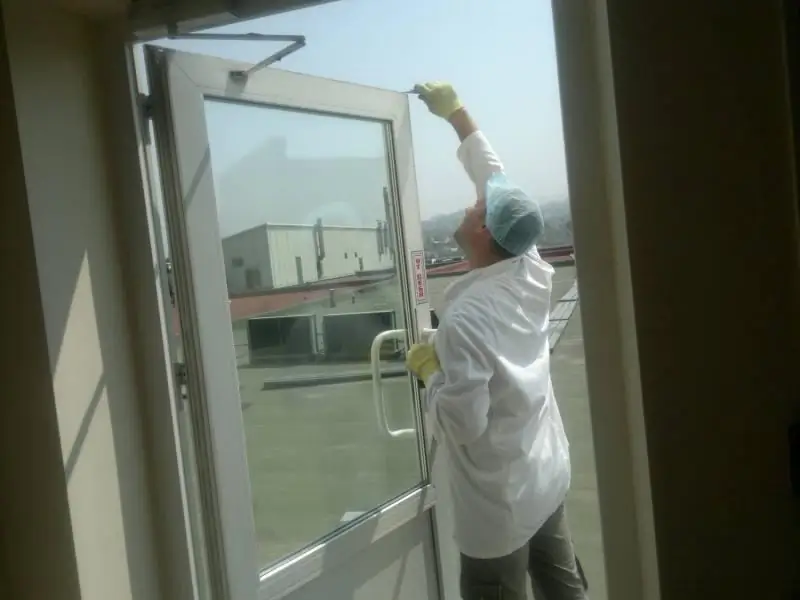
Methods for installing plastic doors. Required tools and materials. Step-by-step instructions for installing a plastic door. Installation of fittings and slopes
Do-it-yourself Installation Of Interior Doors, As Well As What Tool Is Required To Carry Out The Work
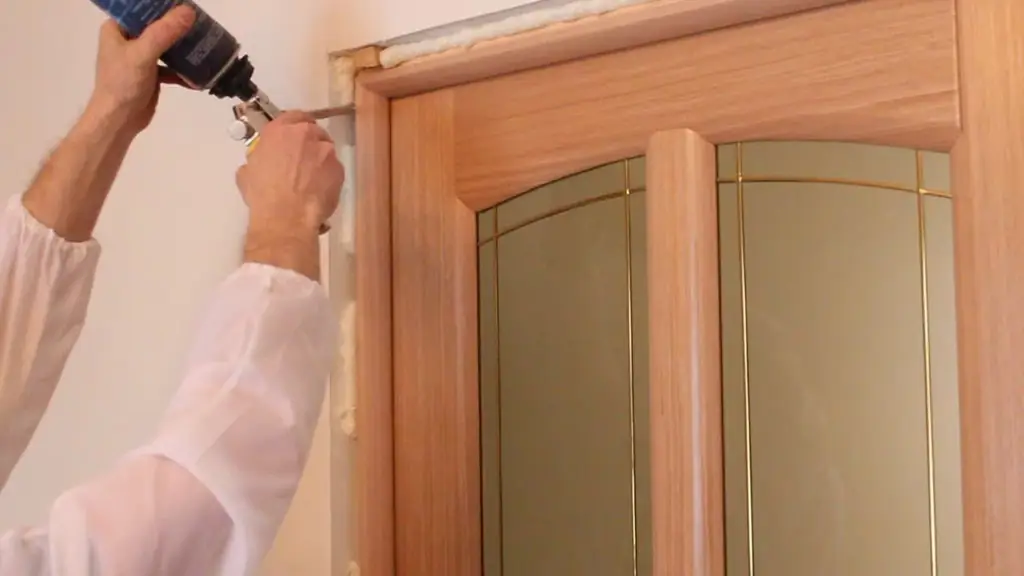
Types and methods of installing interior doors. The order of work when installing doors. Tools and supplies. Features and nuances of installing fittings
What Regulatory Documents Govern The Roofing
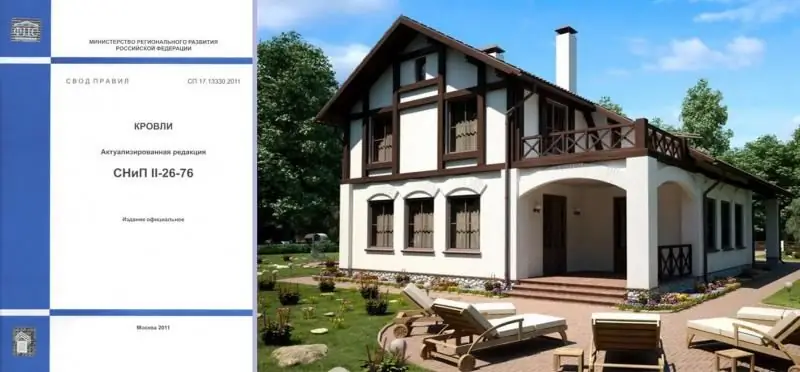
Normative documents for the construction of roofs. What are SNiP, a set of rules and HESN for? Installation of roofs from different covering materials in accordance with SNiP
Armopoyas For Mauerlat And Its Purpose, As Well As How To Properly Carry Out Installation Work
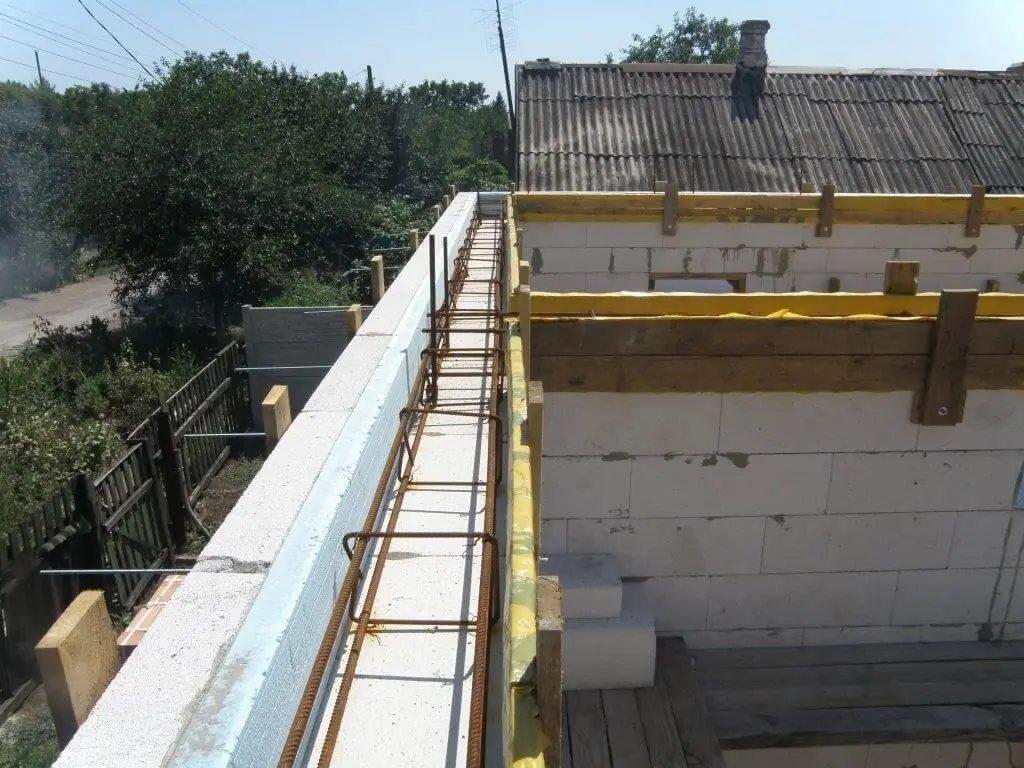
Armopoyas functions and its main parameters. How to make your own concrete mix. Instructions for the construction of an armored belt and attaching a Mauerlat to it
