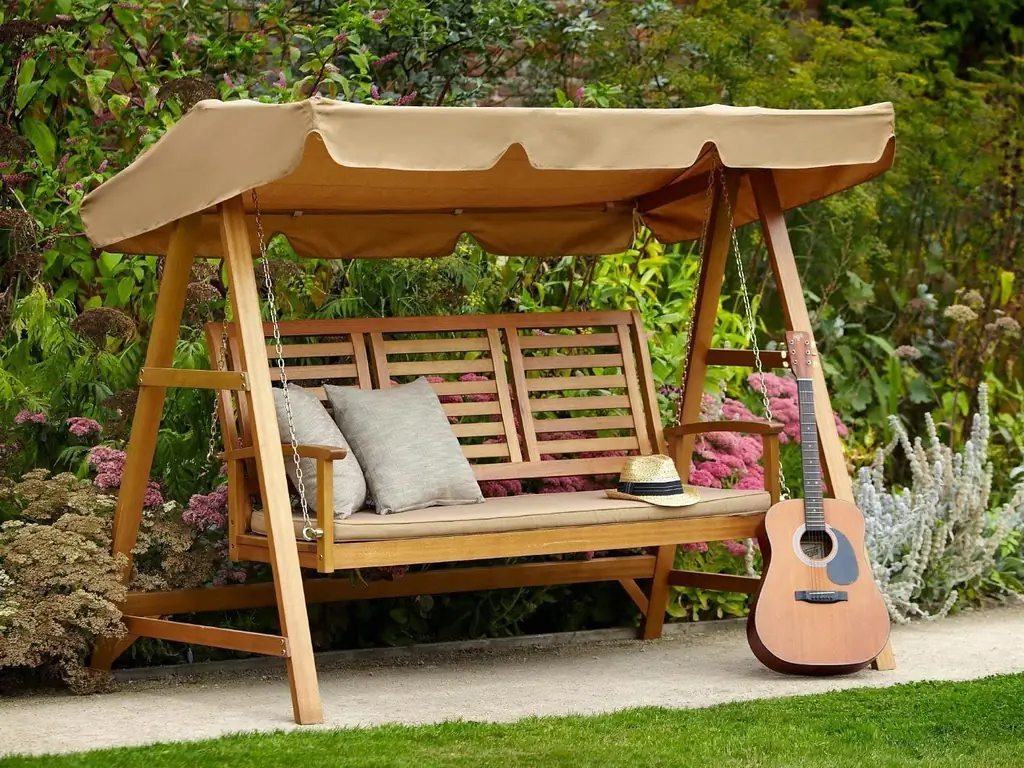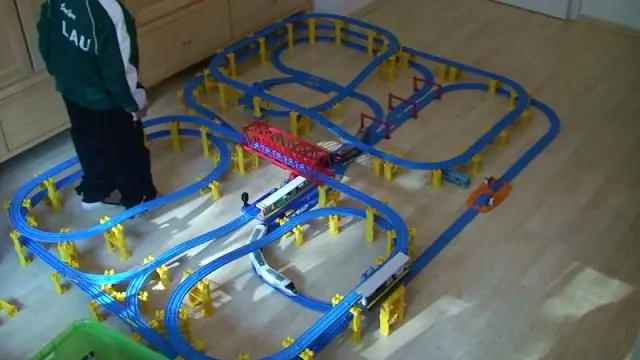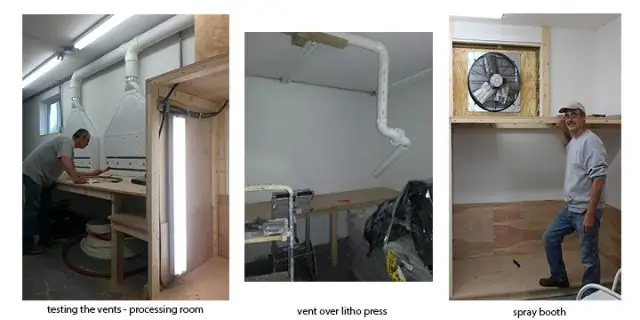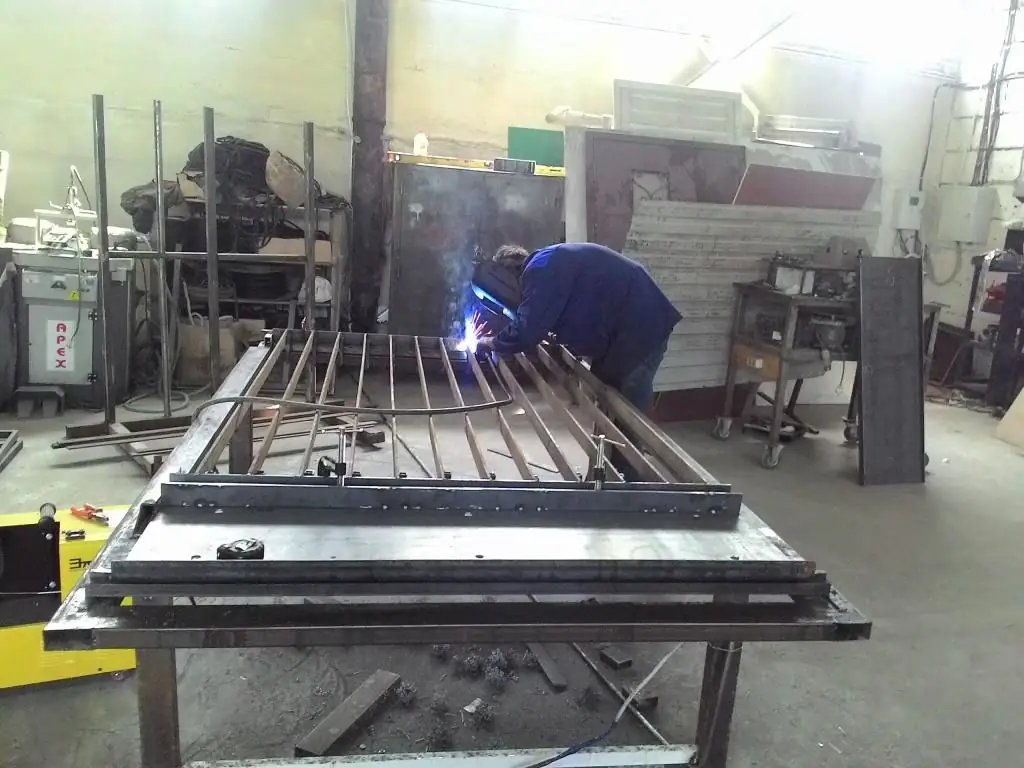
Table of contents:
- Metal gazebo: how to build a place to relax with your own hands
- Pros and cons of creating a metal gazebo
- Preparation for the manufacture of premises
- Do-it-yourself phased construction of a metal gazebo (with photo)
- Video about the construction of a metal structure
- Equipping the recreation area with barbecue
- Photo gallery of options for metal gazebos
- Author Bailey Albertson albertson@usefultipsdiy.com.
- Public 2024-01-17 22:26.
- Last modified 2025-01-23 12:41.
Metal gazebo: how to build a place to relax with your own hands

Arbors, the frame of which is built of metal parts, are not as simple as they seem. These robust structures are created in a variety of forms, making the task of choosing a metal gazebo elementary. But it is sometimes worth abandoning mass-produced structures in favor of a self-made room at the court.
Content
- 1 Pros and cons of creating a gazebo made of metal
-
2 Preparation for the manufacture of premises
- 2.1 Drawings, diagrams and dimensions of the frame structure
- 2.2 Which building materials are suitable. Selection of tools and materials
- 3 Step-by-step construction of a metal gazebo with your own hands (with photo)
- 4 Video about the construction of a metal structure
- 5 Equipping the recreation area with barbecue
- 6 Photo gallery of options for metal gazebos
Pros and cons of creating a metal gazebo
Usually, the construction of a street room made of metal is resorted to for one simple reason: structures made of solid and durable construction materials can be placed on any surface, including on soil that is very loose and unstable. The metal gazebo, if necessary, can be moved to another area, and when performing this task, the appearance of the structure will not suffer.
Outdoor metal structures are favorably evaluated due to their special appeal. Still, when using durable and tough raw materials, designers find a wide scope for creative ideas. It turns out that even an iron structure can cause genuine surprise.

The owner of such a structure can be envied
Since metal gazebos can look different, it will not be difficult to find an option to your liking even for the most capricious person in such a matter. But the main advantages of the design, acquired due to the properties of iron, aluminum or any other metal, are the following characteristics:
- long service life;
- excellent strength;
- resistance to shock and other mechanical influences;
- ease of making with your own hands.
But along with the pluses, you can find minuses near the metal gazebo, the main of which are the following:
- tendency to deterioration by corrosion spots;
- the need to use a welding machine for the independent construction of a structure;
- spending a large amount if you want to make the gazebo more original.
However, you may not encounter the disadvantage mentioned in the first place. You just need to purchase a special anti-rusting agent for metal parts and sheets. And the choice of compositions designed to solve the main problem of iron or aluminum is extremely wide.
Preparation for the manufacture of premises
Take on construction work only after drawing up diagrams. A drawing is always an assistant in the construction of any structure. Without it, during the construction of the gazebo, inconsistencies may appear, which is why a person who has taken on the creation of an outdoor picnic area will have to be seriously nervous.
Drawings, diagrams and dimensions of the frame structure
Thinking over the project, they are guided by the recommendations of specialists and decide what kind of gazebo will be - open or closed. From the drawings sketched on the sheets, it should be clear where the metal structure will be located in the yard or garden. In the schematic image, it does not hurt to indicate all the parameters of the arbor. Also in the drawing you need to enter information about the location of the support posts and the entrance.
The project for the construction of a metal gazebo allows you to decide what the design and style of the building will be, to decide on the materials for creating the roof and other structural elements. Therefore, it is necessary to draw up drawings depicting the construction object in various projections. It is recommended to sketch on paper a diagram of the facade, the structure of the gazebo in section and the layout of technical units.
Having conceived to make the building closed, the drawings reflect how the ventilation system will be made. A project for the construction of a metal gazebo includes a separate diagram showing the foundation plan and its type, which is columnar, slab and tape. The drawings should indicate the dimensions and installation areas of the entrance door, stair steps and windows.
On a separate sheet of paper, it is recommended to draw up a roof diagram showing the angle of inclination, depending on the selected roofing material. You can add a schematic representation of the water supply and electrical wiring system to the main drawings. And those who want to put a fireplace in the outdoor recreation and picnic room will have to indicate in the project the technology for creating a device with a designation of its dimensions.
For those who are not sure that they can cope with the task of drawing up drawings, you can use a ready-made project. The dimensions in the drawings are allowed to be changed, focusing on the growth of the tallest person in the family. For example, the height of the doorway can be about 2 m, and the width - about 1 m. Based on the specified parameters of the metal structure, the required amount of materials is calculated.

The structure is 2.5 m high and shown in several projections

A simple version of a structure with a height of 2 m
What building materials are suitable. Selection of tools and materials
Metal gazebos are made in two versions: in the form of a collapsible structure, the elements of which are connected to each other with nuts and bolts, or in the form of a non-collapsible structure made using a welding machine. Therefore, when building a room where picnics will be held, completely different materials can be used.
If the structure is planned to be collapsible, then it is more logical to purchase aluminum shaped pipes. Products can be either square or rectangular. The thickness of pipes intended for the manufacture of a metal arbor also varies. The main thing is that they are cast from an aluminum alloy. Rectangular or square metal elements must be fastened together with steel corners and bolts.

Aluminum products are the most suitable material for creating the backbone of an outdoor room
To build a gazebo from shaped pipes, you should purchase the following in the store:
- pipes with dimensions 80 * 50 * 3 mm and rectangular cross-section, required to create the first layer of the structure;
- square profiles with parameters 80 * 80 * 4 mm, which will become risers of a metal structure;
- rectangular pipes suitable for the construction of the upper piping, that is, having dimensions of 80 * 40 * 3 mm;
- metal products with parameters 80 * 40 (50) * 3 mm, which will acquire the functions of rafter legs and beams.
When building a frame from elements connected by welded seams, you need to buy steel pipes or aluminum profiles from a construction department store. It is much easier to work with the second raw material, since products of a square or rectangular shape are easy to weld. There is only one thing that can force you to abandon the use of aluminum profiles: parts made of plastic white metal can only be soldered by means of argon welding.
If you want to build a metal gazebo quickly and without problems, then you should prepare ordinary round iron pipes. To create the lower and upper strapping, you will need products with a diameter of 5 cm. As pillars, you need to use pipes of a larger "caliber" (at least 8 cm), otherwise the finished structure will look ridiculous. The backbone of the roof of a metal gazebo is created from the same products as the lower structure node. The wall thickness of all pipes must be at least 3 cm.
During the construction of a metal gazebo, staples, rods, sheets for covering walls and roofs will come in handy. To cut and attach this building material, you need to arm yourself with a grinder, a screwdriver, a hammer drill, a welding machine and a building level. The following should be added to the list of required tools, fasteners and materials:
- self-tapping screws;
- cement and sand;
- drills for creating holes in metal;
- electrodes;
- brace;
- coloring emulsion with which metal surfaces are coated.
Do-it-yourself phased construction of a metal gazebo (with photo)
In order for a picnic room to appear at the summer cottage, the following points must be performed in turn:
-
The site needs to be cleared of bushes, debris and stones. The top layer of soil, at least 15 cm of soil, must be removed. It is recommended to fill the soil in bags, then use it to fertilize the beds in the garden. The resulting pit should be sprinkled with sand. Sedimentary rock granules should cover the bottom of the pit by about 8 cm. The finished sand "pillow" should be poured with water in a large volume and floated with your feet;

Gazebo foundation Tile laid on sand replaces concrete base
- As a foundation for a metal structure, you can use ordinary paving slabs, placing them directly on the sandy surface. And for those who are skeptical about the tiled base, it is recommended to fill the pit with liquid concrete. In this case, it will be necessary to construct the formwork from the boards and install it in the pit using sticks inserted deep into the ground. After placing the formwork, you can fill the dug hole with a cement-based solution. The liquid mixture will turn into a solid base after 3 days;
-
As soon as the concrete hardens, it is necessary to place marks on the perimeter of the site, in place of which the pillars will later be located, holding the entire metal structure. To do this, you need to take a brace and make holes in the soil at least a meter deep, since it is at this level that the soil is no longer exposed to low temperatures. In the resulting pits, sand and gravel mixed with each other must be poured. The posts should be immersed in the middle of the holes. To firmly fix them in their place, you will need to use liquid concrete again. Before filling the support pillars with the mixture, you need to check whether they are evenly in the pits by applying a building level;

Metal pillars of the gazebo Each structure support must be level in the ground
- The last point can be omitted if you start building a columnar foundation. It represents concrete pillars with embedded elements, to which metal pillars are attached by means of welding. The veins are supposed to be arranged in 2 rows, placing them every 1.5 m. These devices are the basis for mounting the sheathing of a metal arbor;
-
You can start assembling the entire metal structure, armed with a welding machine or bolts with self-tapping screws. For this, fasteners are most often used, since not everyone has welding skills;

Assembling the frame of a metal gazebo You need a stepladder to work
- Next, you can start creating a roof for the gazebo. The main thing is to arrange the transverse logs in such a way that they extend beyond the ends by 50 cm. Otherwise, the roof will not be able to shelter from rain;
-
Polycarbonate sheets are attached to the metal base of the roof: holes are drilled in the rafter legs of the roof, into which the fasteners are immersed. Installation of the roofing begins with fitting 2 polycarbonate sheets on the roof. They are laid in place to perform angle and offset calculations. Having learned the necessary numbers, the first sheet of roofing is removed, and the remaining one is fixed with self-tapping screws. After that, take the next sheet and attach it to the rafters. The roofing material will not move to the sides if the fastening is carried out through 2 waves;

Fastening polycarbonate The operation to fix polycarbonate is carried out according to the rules
- It is possible to sheath with polycarbonate not only the roof, but also the walls of the gazebo. In this case, you should use special self-tapping screws. Wishing that in the summer it was not stuffy inside the room, the walls of the gazebo with a metal frame can be made removable. To do this, lay polycarbonate sheets using bolts with thermal washers;
- The final stage is painting of metal elements. You can use not only the usual coloring emulsion, but also a special powder. This product covers the metal with a neat layer of paint thanks to the spray technology.
Video about the construction of a metal structure
Equipping the recreation area with barbecue
You can also build a brazier on your own. To do this, you need to prepare some materials: steel plates or sheet metal materials, bent corners and pieces of iron. And the tools that will be needed in the process of creating a barbecue are a grinder equipped with a disc for metal, a welding machine and a drill. To work properly, you should arm yourself with a tape measure. The best fasteners for a steel box are bolts. If you want to paint the brazier, you will need to purchase black heat-resistant paint in the store.

You can make a box for frying kebabs from such blanks
The first thing to do to build a barbecue is to determine its parameters. If it is assumed that 4 people will eat kebabs, then the area with coals can be 30x50 cm in size. And for a large company, such a barbecue will be small. To find out the appropriate sizes, the required number of skewers must be multiplied by 10 cm. The width of the barbecue remains unchanged - 30 cm.
The brazier is created from segments cut from a sheet of metal with a thickness of 1.5 mm. On a steel workpiece, you need to make a markup and bend a metal sheet along it so as to give it the shape of a box. All the seams obtained must be welded. It is recommended not to attach the legs of the structure tightly, but to screw them onto the bolts so that they are removable. Such a trick will allow, if necessary, to transport the grill in the car trunk.
The brazier does not have to be done by welding. The pieces of metal can be bolted together. To do this, you will need to cut pieces from metal sheets with allowances of 3 cm. These surpluses will need to be folded, making overlaps. They will become a platform for creating technical holes in which bolts will be inserted.
After creating the box and attaching the legs to it, you need to make holes in the box so that there is traction. The holes are supposed to be drilled at a height of 3 cm from the bottom edge of the box. One hole should be located at a distance of about 5 cm from the other. The rule applies here: the smaller the diameter of the holes, the more they need to be made. Last but not least, on the edges of the barbecue, you need to cut out recesses to fix the skewers. Each groove should be created at a distance of 10 cm from the previous one.
Photo gallery of options for metal gazebos
-

Diamond shaped gazebo made of metal - The basis for the structure, along the perimeter of which the bench is equipped, was a tile
-

Metal gazebo with wooden furniture - Spacious and simple open space
-

Metal gazebo with benches under a canopy - Round roof structure
-

Arbor with wrought iron elements - Large room designed for a company of 15 people
-

Metal gazebo with a gable roof - A structure created without a concrete foundation
-

Arbor made of metal and polycarbonate - Family picnic facility
-

Gazebo with metal frame and wooden benches - A room that is closed on only one side
-

Metal gazebo with a roof made of metal tiles - Fully open construction with forged elements
Paying attention to the recommendations presented, it will be possible to build a high-quality metal gazebo and put a brazier in it, which will last a long time. Apart from materials and tools, it only takes patience and imagination to create a space.
Recommended:
Diy Brick Brazier: How To Make, Drawings, Photos And Videos

How to make a brick brazier yourself. A step-by-step description of the work, advice on choosing the type of barbecue and the necessary materials
How To Make A Children's Swing In The Country With Your Own Hands (made Of Wood Or Metal, Drawings, Photos And Videos)

Step-by-step instructions for the construction and installation of a swing at a summer cottage. Material selection, tools, model drawings
How To Make A Bar Stool With Your Own Hands From Wood, Metal And Other Materials + Drawings, Photos And Videos

Bar stools manufacturing options. Required tools, materials used. Step-by-step description of the manufacturing process with a photo
How To Make A Kite With Your Own Hands At Home: Options With Drawings And Sizes + Photos And Videos

DIY kite: the necessary materials, diagrams, drawings, manufacturing steps. How to make a kite of different shapes. Secrets of a Successful Launch
Making Metal Doors With Your Own Hands: Technology, Drawings, Equipment, As Well As How To Make Heat And Noise Insulation Correctly

Metal door manufacturing technology. Tools and equipment for self-production of metal doors. Warming and finishing
