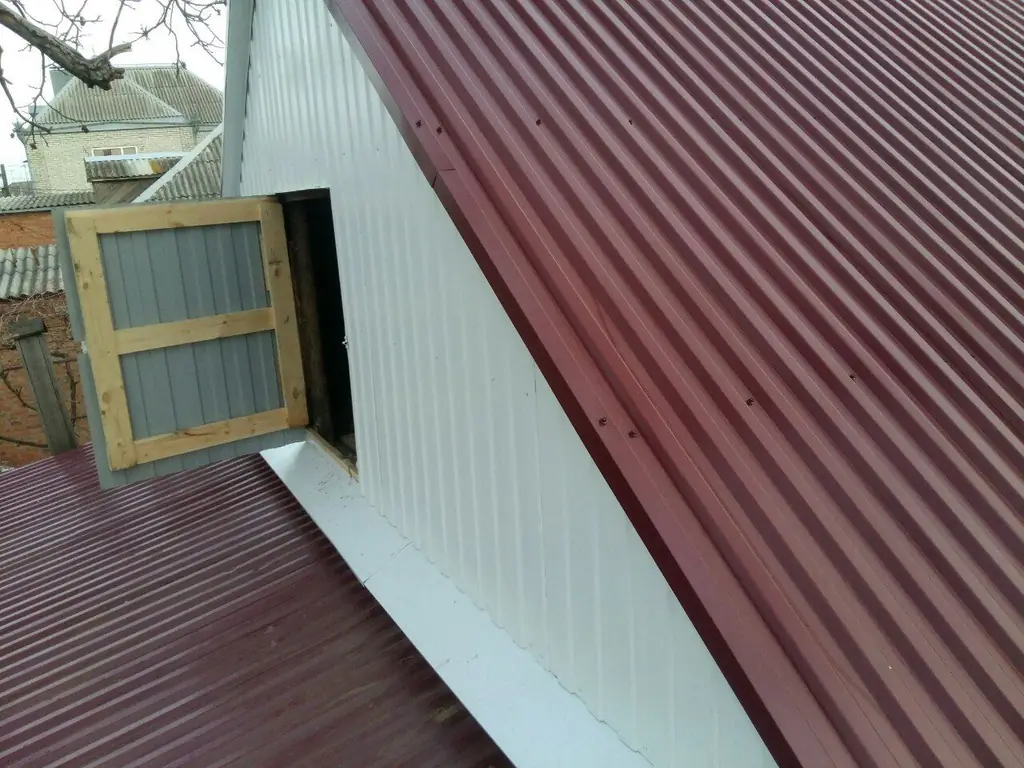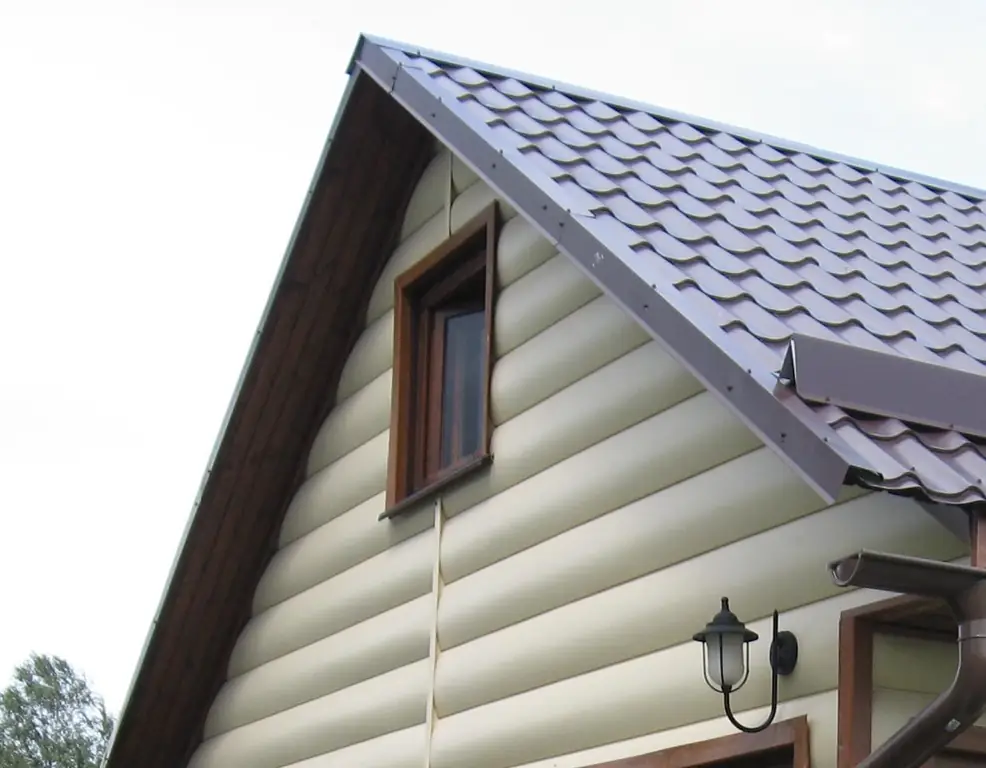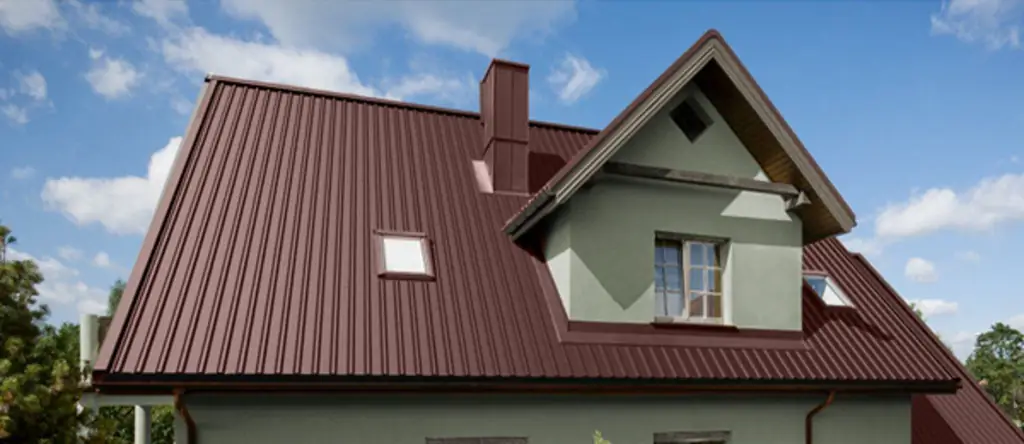
Table of contents:
- Author Bailey Albertson [email protected].
- Public 2023-12-17 12:53.
- Last modified 2025-01-23 12:41.
"Expand on shelves": the dimensions of the elements of the rafter system

Let the construction of the rafter system seem to be a fairly simple matter, but it requires accurate mathematical calculations. The correct dimensions of the elements of the supporting structure will not allow the roof to be fragile and will save the owner of the house from excessive spending.
Content
-
1 Calculation of the parameters of the rafter system
- 1.1 Mauerlat
- 1.2 Lezhen
- 1.3 Ridge bar
- 1.4 The filly
- 1.5 Racks
- 1.6 Braces
- 1.7 Tightening
- 1.8 Sliding rafter support
-
1.9 Planks or rafters
1.9.1 Table: correspondence of the length of the rafter leg to its thickness and step
-
1.10 Rafter angle
1.10.1 Table: determination of the rafter angle in percent
- 2 Video: calculating the size of the rafter legs
Calculation of the parameters of the rafter system
The rafter system is formed not only by the rafter legs. The design includes a Mauerlat, struts, struts and other elements, the dimensions of which are strictly standardized. The fact is that the components of the rafter system are supposed to withstand and distribute certain loads.

Elements of the rafter system of a simple gable roof are rafters, a girder (ridge board), racks, a bed, a mauerlat and rafter legs (struts)
Mauerlat
Mauerlat is a four-bar structure that connects brick, concrete or metal walls of a house to a timber supporting roof structure.
The Mauerlat bar should occupy 1/3 of the space at the top of the wall. The optimal section of this lumber is 10x15 cm. But there are other suitable options, for example, 10x10 or 15x15 cm.

Mauerlat must be narrower than the walls, otherwise it will exert excessive pressure on the walls
The ideal length of the base for the rafter system is equal to the length of the wall. It is not always possible to comply with this condition, therefore it is permissible to construct a Mauerlat from segments completely or at least approximately the same in length.
Sill
Lezhen acts as an element of the rafter system, which is in a lying position and serves as the basis for the rack (headstock) of the roof supporting structure.
A bar of the same section as the Mauerlat is usually taken as a bed. That is, the optimal size of a horizontal element on an internal load-bearing wall is 10x10 or 15x15 cm.

The size of the bed does not differ from the Mauerlat
Ridge bar
Due to the size of the ridge beam, against which the rafters abut with the upper end, the weight of the roof should not exceed the permissible limits. This means that for the ridge it is required to take a beam that is quite strong, but not heavy, so that other elements of the roof supporting structure do not bend under its pressure.
The most suitable pine lumber for the ridge of the roof is a beam with a section of 10x10 cm or 20x20 cm, as in the structure racks

The ridge girder should not be thicker than the rafter system
Filly
A filly is a board that extends the rafter if it is unacceptably short.
When using fillies, the rafter legs are cut flush with the outer wall. And the boards that lengthen them are selected in such a way that they form the necessary overhang of the roof and are not thicker than the rafters themselves.

The thickness of the filly is inferior to the rafter leg
Racks
The post is the same as the center support. The height of the vertical bar in the rafter system is usually found by the formula h = b 1 xtgα - 0.05. h is the height of the post, b 1 is half the width of the house, tgα is the tangent of the angle between the rafter and the mauerlat, and 0.05 is the approximate height of the ridge beam in meters.
Racks are recommended to be created from beams with a section of 10x10 cm.

The main requirement for the racks is stability, therefore, as they are chosen as thick as a bed, beams
Braces
A brace is an element of the rafter system, which is mounted at an angle of at least 45 ° (with respect to the horizontal cut of the walls) at one end on the rafter, and at the other on a tightening, laid in the direction from one wall of the house to another, close to the vertical rack.
The length of the brace is determined by the cosine theorem, that is, by the formula a² = b² + c² - 2 x b x c x cosα for a flat triangle. a is the length of the brace, b is part of the length of the rafter, c is half the length of the house, and α is the angle opposite to side a.

The length of the brace depends on the length of the rafter and the house
The width and thickness of the braces must be identical to those of the rafter leg. This will greatly facilitate the task of securing the element in the roof frame.
Tightening
The brace is installed at the base of the rafter system and plays the role of a floor beam. The length of this element is determined by the length of the building, and its section does not differ from the parameter of the rafter legs.

The tightening in another way can be called a ceiling lag
Sliding rafter support
A sliding support or element of a rafter system that allows it to adapt to a change in configuration must be characterized by the following parameters:
- length - from 10 to 48 cm;
- height - 9 cm;
- width - 3-4 cm.

The size of the sliding support should allow a good fixation of the rafters to the base of the roof
Rafter boards or beams
The size of the boards that will become the roof rafters with symmetrical slopes is not difficult to determine. This will help the formula from the Pythagorean theorem c² = a² + b², where c acts as the required length of the rafter leg, a denotes the height from the base of the roof to the ridge beam, and b - ½ of the width of the building.

Using the Pythagorean formula, you can calculate both the length of the rafters and the height of the rack
Planks with a thickness of 4 to 6 cm usually become rafters. The minimum parameter is ideal for household buildings, for example, garages. And the truss system of ordinary private houses is created from boards 5 or 6 cm thick. The average width of the main elements of the supporting structure of the roof is 10-15 cm.
The length of the rafter is influenced by the degree of slope of the roof and the length of the space between the walls located opposite each other. With an increase in the slope of the roof, the length of the rafter leg increases, as does its section.

The size of the rafters is due to the size of the gap between them
Table: correspondence of the length of the rafter leg to its thickness and step
| Rafter leg length (m) | Space from one to the other rafters (m) | |||||||
| 1.1 | 1.4 | 1.75 | 2.13 | |||||
| Rafter thickness (mm) | ||||||||
| Bars | Logs | Bars | Logs | Bars | Logs | Bars | Logs | |
| Until 3 | 80 × 100 | Ø100 | 80 × 130 | Ø130 | 90 × 100 | Ø150 | 90 × 160 | Ø160 |
| 3 to 3.6 | 80 × 130 | Ø130 | 80 × 160 | Ø160 | 80 × 180 | Ø180 | 90 × 180 | Ø180 |
| 3.6 to 4.3 | 80 × 160 | Ø160 | 80 × 180 | Ø180 | 80 × 180 | Ø180 | 100 × 200 | Ø180 |
| 4.3 to 5 | 80 × 180 | Ø180 | 80 × 200 | Ø200 | 100 × 200 | Ø200 | - | - |
| 5 to 5.8 | 80 × 200 | Ø200 | 100 × 200 | Ø220 | - | - | - | - |
| 5.8 to 6.3 | 100 × 200 | Ø200 | 120 × 220 | Ø240 | - | - | - | - |
Rafter angle
The value of the rafter angle is determined by the formula α = H / L, where α is the angle of inclination of the roof, H is the height of the ridge bar, and L is half the span between the opposite walls of the house. The resulting value is converted into percentages according to the table.

How the rafters are tilted depends on two indicators - the height of the ridge and the width of the house
Table: determining the angle of the rafter in percent
| Dividing H by L | Converting a value to a percentage |
| 0.27 | 15 ° |
| 0.36 | 20 ° |
| 0.47 | 25 ° |
| 0.58 | 30 ° |
| 0.7 | 35 ° |
| 0.84 | 40 ° |
| one | 45 ° |
| 1,2 | 50 ° |
| 1.4 | 55 ° |
| 1.73 | 60 ° |
| 2.14 | 65 ° |
Video: calculating the size of the rafter legs
For each element of the rafter system, there is an average size data. They can be guided by, but it is better to calculate the parameters of racks, struts and other components of the roof supporting structure in special programs on a computer or using complex geometric formulas.
Recommended:
Pediment Made Of Corrugated Board And Its Device, As Well As How To Calculate And Make Correctly

Pediment made of corrugated board: device, material calculation and building instructions. Reviews of the profiled sheet as a covering of the pediment
Roof Ventilation, Its Elements And Purpose, As Well As How To Correctly Calculate And Organize

Factors that determine the need for a roof ventilation device. Types of ventilation elements, their design features and methods of application
The Pediment Of The House And Its Types With A Description And Characteristics, As Well As How To Correctly Calculate And Mount

Description and characteristics of the pediment, its types. Calculation of the dimensions and materials of the gable wall. Device and installation features
Metal Roof Ventilation, Its Elements And Purpose, As Well As How To Correctly Calculate And Organize

Ventilation means for the under-roof space. Installation of additional ventilation devices. Calculation of ventilation of metal roofing
The Rafter System Of A Gable Roof For Corrugated Board, Including Its Scheme And Design, As Well As Installation Features

The rafter system of the gable roof, its design and calculation, as well as the main components. Stages of construction, step of rafters and installation of crate for corrugated board
