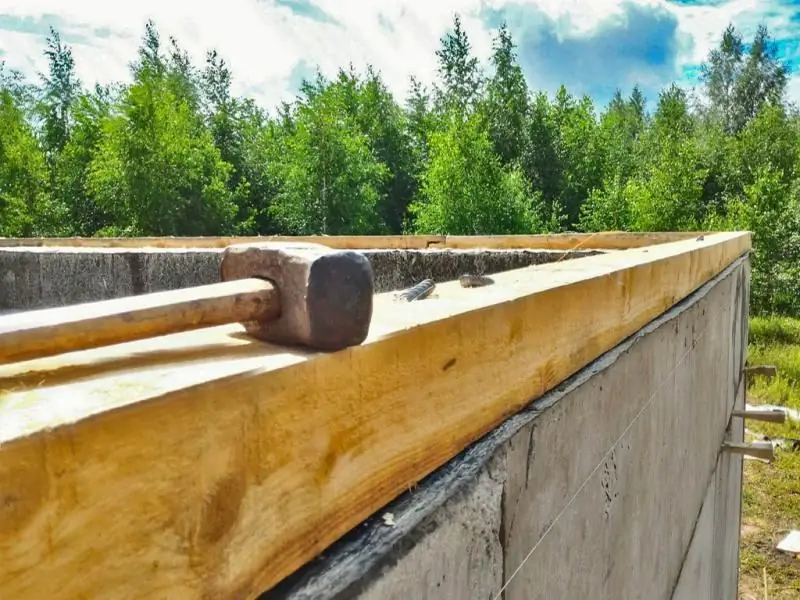
Table of contents:
- Author Bailey Albertson albertson@usefultipsdiy.com.
- Public 2023-12-17 12:53.
- Last modified 2025-06-01 07:32.
Mauerlat: we lay a reliable foundation for the rafter system

The construction of the roof truss system is one of the main stages of construction. During operation, various forces act on the wooden frame, so it must be as strong and stable as possible. The reliability of the roof can be ensured only if each stage of construction is carried out in full accordance with the design documentation. Particular attention should be paid to the manufacture of the Mauerlat, since it is this element that is the basis of the rafter system. Installation is easy to do with your own hands, but for this you need to understand the features of the supporting structure and correctly calculate, install and fasten it.
Content
- 1 What is Mauerlat and what functions are assigned to it
- 2 How to correctly calculate the parameters of the support bar
-
3 Device and features of the Mauerlat
- 3.1 Arrangement of the armopoyas
- 3.2 Requirements for lumber
-
4 Installation of Mauerlat
- 4.1 Rules for the construction of a rafter belt
- 4.2 What tools will be needed
- 4.3 Mounting the Mauerlat to the wall
-
4.4 Features of fastening the support bar to the walls of porous concrete
4.4.1 Video: how to install a chemical anchor in aerated concrete
What is Mauerlat and what functions are assigned to it
Home craftsmen, who first hear the word "Mauerlat", most often cannot tell about the purpose of this element. At the same time, everyone who is at least a little familiar with the structure of the rafter system knows for sure not only how it looks, but also what it serves. The difficulty is caused by just a tricky word, which the builders call the support belt of the rafter system. Being, in fact, the real foundation, the "foundation" of the roof, the Mauerlat performs several functions:
- Serves as a platform for attaching rafters. With the help of the support or, as it is also called, the mother bar or mat, the individual elements of the rafter system can be connected into a single structure.
- Distributes the load on the walls of the building. During operation, the roof is under heavy snow and wind load. Mauerlat allows you to increase the area that the rafter affects. Thus, it is possible to balance the pressure and eliminate the unevenness of the forces acting on individual sections of the walls.
- Compensates for the expanding effect of the rafter legs. Due to the slope of the slopes, the weight of the roof and the snow (wind) load creates a force directed not only downwards, but also to the sides. The horizontal component of this force tends to move the rafter legs outward, therefore, a strong frame is needed to resist the bursting loads at the base of the structure.
- Attaches the roof frame to the walls. Thanks to the Mauerlat, the roof is reliably connected to the entire structure, so the strongest wind cannot blow it off.
As a separate element, the Mauerlat is needed only when the building is built of brick, aerated concrete, stone and other block materials. For timber or frame houses, as well as for metal structures, there is no need to install rafter beams. In the first two cases, their role is played by the last crown or beam, and in the latter - by the upper cross member made of a strong pipe or channel. Since wood is used in most cases for the manufacture of roofing, in the future we will consider the principles of arranging a Mauerlat made from lumber.

Mauerlat is a strength element of the rafter system, therefore it is made of a durable bar without cracks, dead knots and other wood defects
How to correctly calculate the parameters of the support bar
Mauerlat belongs to the power elements of the rafter system, so it must be made of a powerful wooden beam or thick board. When determining the size of the mother beams, experienced builders are guided by the dimensions of the outer walls - the transverse dimensions of the elements of the rafter belt should not be less than a third of their thickness. In most cases, these conditions are met by a wooden beam with dimensions from 80x150 mm to 200x200 mm. The principle "the thicker the better" is not suitable here, because excessively thick beams exert an increased load on the walls and require additional efforts during lifting and installation.
The length of the timber must match the wall of the building. If the wooden trim cannot be made of solid beams, then they are joined. In this case, it is important that the individual parts of the straight sections are as long as possible. So, when using lumber of a standard length of 6 m on an 8-meter wall, you should take two beams with a length of 4 m.

The dimensions of the Mauerlat belt are determined based on the length of the walls and their thickness
The connection is made by an oblique cut or by the "half-tree" method with a straight or beveled lock. The first method is preferable because it provides higher rigidity under vertical loads. To fasten the two parts of the timber, a bolted connection is most often used, less often nails or powerful self-tapping screws.
In order to calculate the load that the Mauerlat will exert on the walls, the simplest formulas are used to determine the weight and volume m = ρ × V and V = S × L, where m and V are the mass and volume of the Mauerlat, ρ is the density of wood, and S and L - cross-sectional area of the bar and its length. When calculating, all dimensions should be brought to one system of units.
Device and features of the Mauerlat
Above, we have already indirectly noted that brick walls withstand vertical loads well, but have low strength under bursting forces. To increase the resistance of the walls to horizontal pressure from the side of the rafter legs, a rigid box is assembled from the mother bar. It is laid along the centerline of the wall or its inner edge, securely fixed and protected from solar radiation, precipitation and other atmospheric influences.

To fasten the wooden base of the rafter system to the wall of concrete blocks, an armored belt is constructed, into which threaded rods are installed
Arrangement of an armopoyas
To strengthen the upper part of a brick, stone or aerated concrete wall, a reinforcing belt of reinforced concrete is constructed before laying the Mauerlat. For these purposes, you can use the same mortar that is used in the construction of the foundation. For its preparation, you will need cement, sand and crushed stone, which are mixed in a ratio of 1: 1.5: 3. Water should be added no more than 1 part - the mixture should remain fluid and at the same time not be too liquid. Otherwise, the concrete performance will be reduced.
- Before pouring concrete, a wooden formwork with a height of up to 25 cm and a width equal to the thickness of the masonry is installed along the edge of the outer wall.
- Inside the formwork, strips of construction mesh are laid, which are used to reinforce the structure.
-
Anchor bolts or threaded rods are attached to the mesh every 25-30 cm.

Installing studs under the Mauerlat Before pouring concrete, threaded L-shaped studs are attached to the reinforcing frame - later they will be needed to fix the Mauerlat on the wall
- They try to pour concrete in one step, covering the metal frame by at least 3 cm.
- When pouring, the solution is necessarily bayonetted or compacted by vibration to prevent the formation of voids.
Reinforcement allows not only to strengthen the wall, but also to accurately level it, which is especially important for masonry made of such material as rubble stone. If it is necessary to strengthen the upper part of the wall from aerated concrete blocks, then you can do without formwork. It is enough to cut out the jumpers between the blocks of the upper row, which form the necessary continuous groove.
Lumber requirements
The beams and planks used to make the support structure must meet the most stringent selection criteria. Most often, pine and other coniferous sawn timber is used for this purpose. This is due to both the low weight and sufficient strength of such wood, and the minimal warpage during drying. In some cases, round timber cleaned of bark is used, one side of which is cut off on a circular machine for the most snug fit to the wall.
The lumber should be as dry as possible, therefore, before using it, it is kept under a canopy for a long time or excess moisture is removed in a drying chamber. This will serve as a guarantee that during operation the timber will not lead along with other elements of the rafter system.
To protect the Mauerlat from biological factors, the support bar is treated with antiseptic compounds. They will help prevent the damage of wood by fungi, which can weaken the load-bearing structure or lead to its complete destruction.

Treatment of timber with antiseptic and fire retardant impregnations will protect wood from biological influences and increase the fire safety of the structure
The general condition of the support bar is also important. It should not have critical cracks and so-called dead knots, which stand out in black against the background of healthy wood. For especially critical cases, which undoubtedly include the construction of the Mauerlat, experts recommend using lumber harvested in the winter.
Mauerlat installation
The installation of the Mauerlat can be easily done by hand. This work consists of several stages:
- Joining the timber into a single box.
- Fixing the supporting structure to the wall.
- Fastening the rafters to the timber.
The method of fastening the truss frame depends on the type of load-bearing walls. So, one technology is used for brickwork, and a completely different one for aerated concrete walls. For this reason, it is necessary to consider all the most common methods of mounting the matrix.
Rules for the construction of a rafter belt
Regardless of the construction technology, certain rules should be followed when installing the Mauerlat belt.
- Mauerlat is mounted on the inside of the main wall.
- The distance from the outer edge of the wall to the support bar must be at least 5 cm.
- The upper part of the masonry should be as flat as possible, and its level should correspond to the horizontal.
- The supporting structure must be protected from moisture that can penetrate into the wood from the masonry side. For this, the timber is wrapped in roll waterproofing (euroruberoid, rubemast, etc.) or covered with a layer of liquid rubber.
- The lower side of the timber should fit as tightly as possible to the armored belt or the upper part of the masonry. For this reason, it is preferable to use rectangular lumber rather than circular.
- It is necessary to consider a way to insulate the support matrix from the inside.
- Thermal insulation of the outside of the Mauerlat should be performed with the same materials that are used for the walls of the house.
It is easy to see that there is nothing complicated in the requirements put forward, and nevertheless, only if they are met, it will be possible to count on the high strength and durability of the base of the rafter system.
What tools will be needed
Before proceeding with the construction of the horizontal support of the rafter legs, the following tool should be prepared:
- an electric hammer drill or hammer drill;
- a set of feather and ordinary drills for wood;
- drill bits for drilling concrete;
- a hammer;
- sledgehammer;
- a hacksaw for wood;
- a set of open-end wrenches or socket heads;
- a wide chisel (you can chisel);
- carpentry square;
- pliers;
- bubble level for horizontal and vertical surfaces;
- pencil.
Depending on which waterproofing will be used (roll or liquid), you will need a sharp knife or a large paint brush.
Mounting the Mauerlat to the wall
How the Mauerlat will be attached to the wall should be thought about at the stage of its construction. If necessary, wooden embedded elements are installed in the masonry or a concrete screed is equipped.
Installation begins on the ground. If necessary, the timber is built up and cuts are made along its entire length, which will be needed to fasten the rafters. At the edges of the individual beams, spikes are made "in a half-tree", with which the adjacent elements of the supporting structure will be connected to each other. Fresh cuts and cuts should be re-treated with an antiseptic.

To connect the Mauerlat beams to each other, use the "half-tree" method
In order not to raise the timber upward repeatedly, a control assembly is carried out on the ground. The supporting structure beams should only be laid on the walls after all dimensions, diagonals and connection points have been checked.
It has already been noted above that the Mauerlat belt can be fixed in various ways. It all depends on the material of the outer walls, the section of the lumber, the presence of an armored belt and other factors. There are several main ways of fixing the mat to the wall:
-
Mounting on threaded rods. This method is excellent for cast concrete walls, as well as for cellular aerated concrete masonry. In both cases, the threaded rods are attached to the strengthening metal elements and poured with a layer of concrete. It is recommended to maintain a distance of 1 to 2 meters between fasteners, but most often its number is chosen according to the number of rafters. Before fixing the mat on the wall, the timber is applied to the studs and the places of future fastenings are marked. After that, holes are made in the Mauerlat, the mat is installed in place and attracted with nuts with washers of increased diameter.

Mounting the Mauerlat on studs Studs, through which the Mauerlat is attracted to the wall, can be filled with concrete or fixed with dowels
- With plastic dowels and threaded rods. To do this, the mother bar is laid on the wall and a long drill is used to drill through the lumber and the rigid base. Then the bar is pushed aside and dowel plugs are driven into the wall holes. Studs with a threaded top and a screw bottom are screwed into them. Further, the Mauerlat is attached as described above.
- Anchor bolts. Installation of a wooden support is carried out using wedge or frame anchors. To do this, a continuous hole is drilled through the beam and wall, into which the fastening element is installed. The final tightening is performed after the Mauerlat is assembled into a single frame.
-
Metal staples. To fix the timber, use brackets from a bar or reinforcement in the form of an extended letter "P" with pointed ends. With one side, the fasteners are driven into the rafter beam, and the other into a wooden block walled into the wall at the stage of its construction.

Fastening the Mauerlat with staples It is possible to use metal brackets for fastening the Mauerlat only if wooden embedded elements have been pre-installed in the masonry
- Steel wire. For fastening the support structure, wire is used that has been previously laid in concrete, brick or masonry.
- By wedging. All that is needed for this is reinforcement or a bar with a diameter of 10-18 mm, which is cut into segments equal in length to twice the thickness of the bar. In the support structure and the wall, drilling is performed equal to the diameter of the reinforcement. After that, rods are driven into the prepared holes. The final fixation is performed with metal wedges or self-tapping screws, which are hammered into the gap between the reinforcement and the wooden beam.
After all threaded connections are tightened, the connections are secured with locknuts, and the protruding parts of the studs are cut off.
Features of fastening the support bar to the walls of porous concrete
The methods described above are not suitable if the Mauerlat needs to be attached directly to aerated concrete blocks. Since porous concretes are highly fragile, any bursting effect of the anchor wedge or dowel leads to cracking or chipping of the attachment points. In this case, it is convenient to use the chemical anchoring method.

To attach the timber to the foam concrete blocks, chemical anchors are used, which are held in the wall using a special quick-hardening compound
The peculiarity of this method is that the threaded rod is held in the wall using a fast-hardening chemical composition. For this, drilling is performed in the block, which is expanded so as to obtain a void inside in the form of a truncated cone. After the cavity is cleaned of crumbs and dust, a threaded rod is installed inside and an adhesive is poured into the hole. After the chemical solution has completely set, the Mauerlat is attached to the studs in the same way as in the cases discussed above.
Video: how to install a chemical anchor in aerated concrete
Installation of the Mauerlat does not require large material costs, while creating a reliable foundation for the roof truss system. For this reason, one should not refuse to build a support structure, especially since you can build it yourself. During the construction process, one should listen to the recommendations of specialists regarding the choice of the mother bar, properly prepare and install it. Only in this case can we count on the Mauerlat to adequately cope with all the functions assigned to it.
Recommended:
Door Slopes: Functions And Device, As Well As Do-it-yourself Installation And Finishing Features
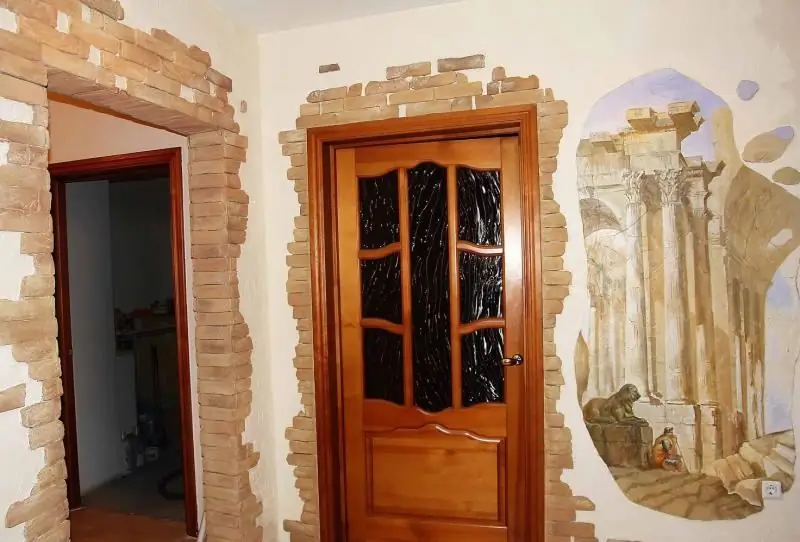
What is a door slope, its functions and device. What materials are used for finishing the slopes. Step-by-step instructions for plastering door slopes
Roofing Cake For A Soft Roof, As Well As The Features Of Its Structure And Installation, Depending On The Type Of Roof And The Purpose Of The Room
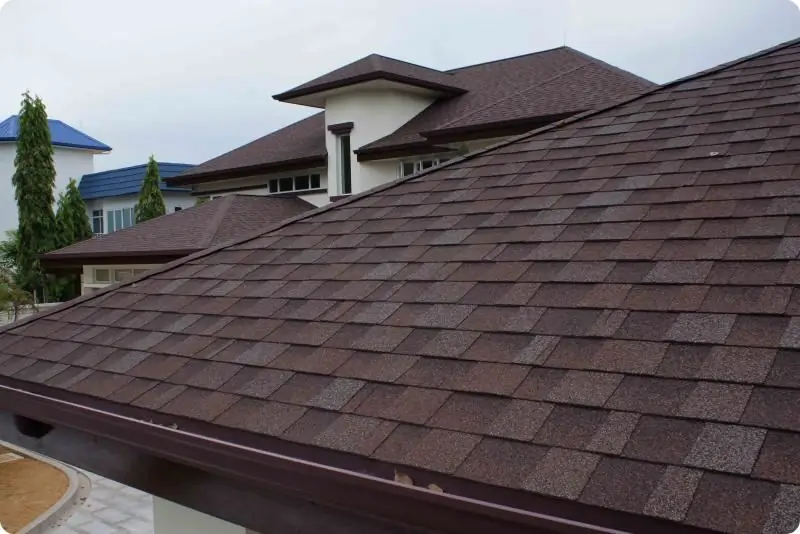
What is a cake under a soft roof. Features of its device and installation. How to arrange a roofing cake from roll and piece materials
Armopoyas For Mauerlat And Its Purpose, As Well As How To Properly Carry Out Installation Work
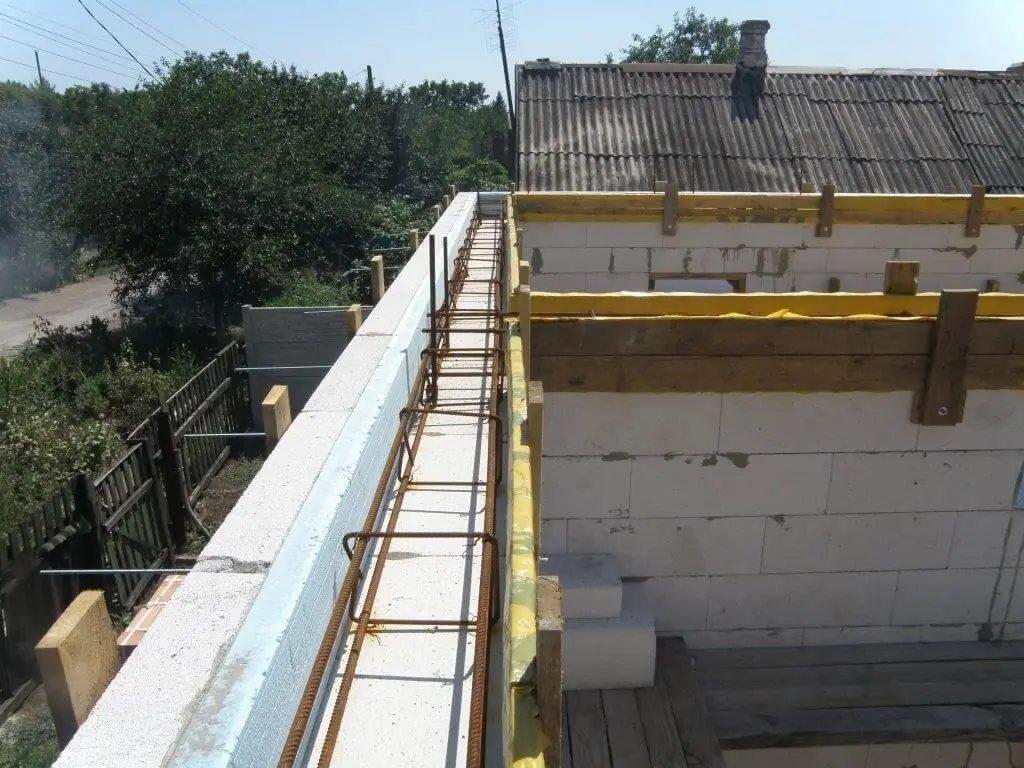
Armopoyas functions and its main parameters. How to make your own concrete mix. Instructions for the construction of an armored belt and attaching a Mauerlat to it
Metal Roof Cornice, Its Structure And Purpose, As Well As Design And Installation Features

Purpose of the eaves of the roof. The device and size, calculation methods and step-by-step installation of the eaves for a metal roof. Reviews of experienced builders
Roof Drip, Its Structure And Purpose, As Well As Calculation And Installation Features
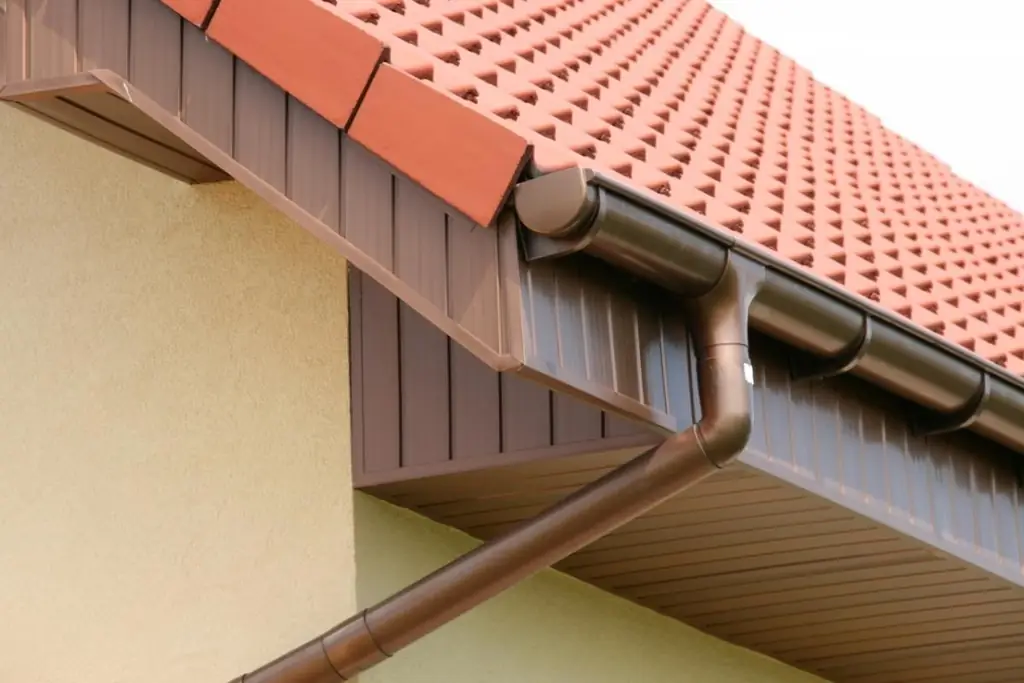
What are roof drippers and how they differ from eaves. Is it obligatory to install drippers. Device and installation
