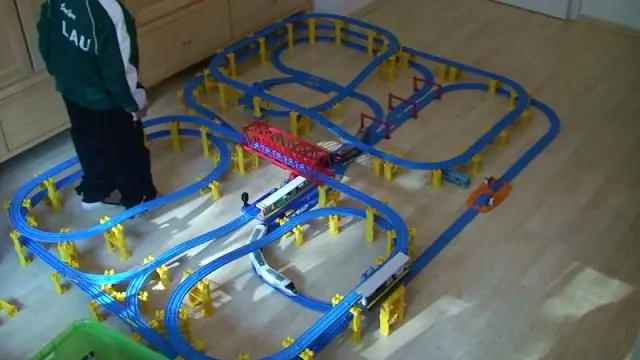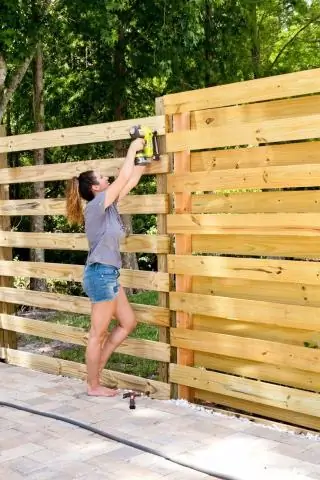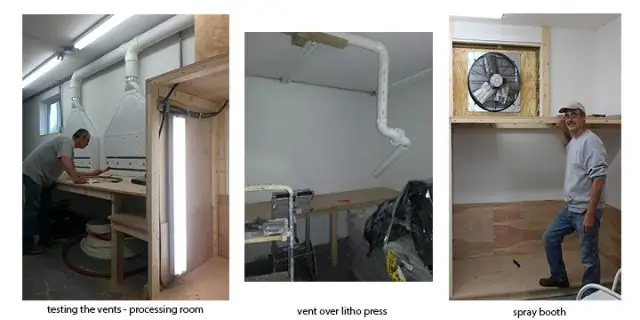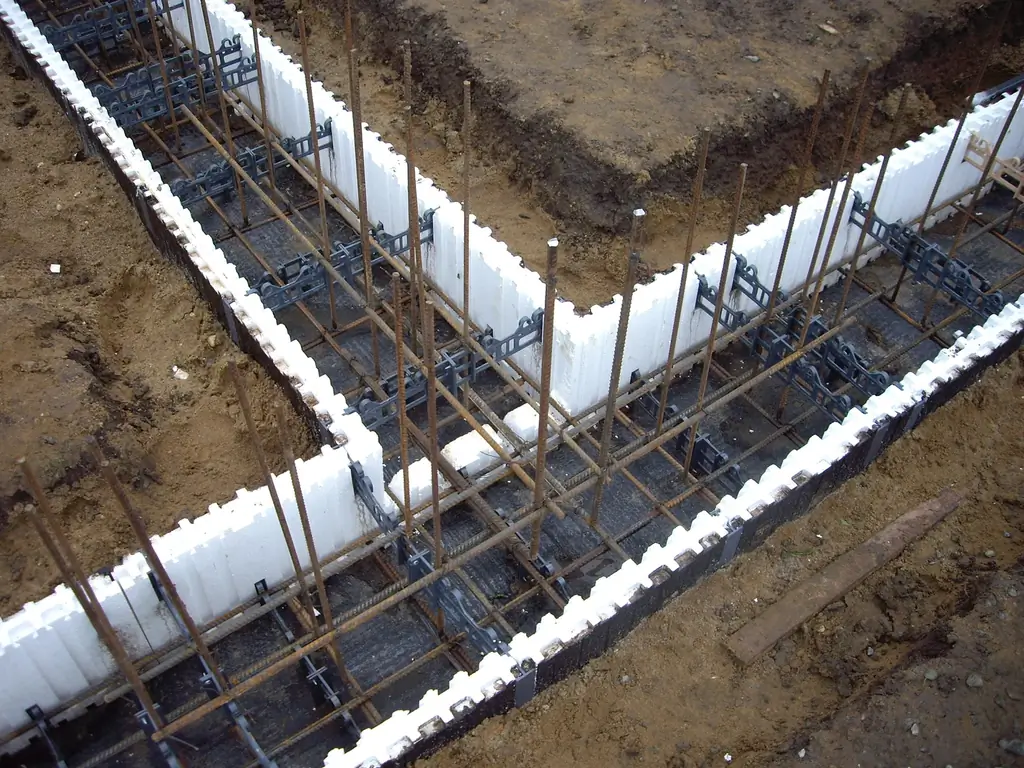
Table of contents:
- Author Bailey Albertson albertson@usefultipsdiy.com.
- Public 2023-12-17 12:53.
- Last modified 2025-06-01 07:32.
When time is running out: how to quickly make a shed out of boards without a foundation with your own hands

It just so happened that the barn is associated exclusively with the habitat of livestock - from cows and horses to chickens and turkeys. In such a room, there must be a place for animals to rest, a feeding and activity area. The building should be warm, environmentally friendly and safe so that the living creatures inside are comfortable and calm. A wooden board is best for creating a barn. The structure is placed on the ground without a foundation. In this case, it is not necessary.
Content
-
1 Advantages and disadvantages of the construction of boards without a foundation
1.1 When is rational use
-
2 Preparation for construction
- 2.1 Drawings of sheds from boards
-
2.2 Choice of material and calculation of boards
2.2.1 An example of calculating the required number of wooden boards
-
2.3 What is better for insulation
2.3.1 Video: how to choose insulation for a wooden shed
- 2.4 Waterproofing walls, floors and ceilings
- 2.5 Required tools
-
3 Step-by-step instructions for making a barn
3.1 Video: we build a barn from wooden boards without a foundation with our own hands
Advantages and disadvantages of board construction without a foundation
Experienced farmers advise to create sheds from wooden planks, and install them directly on the ground, without building a foundation. The advantages of such structures are as follows:
- saving time - they can be built quickly (in just a few days);
- saving money - without a foundation, the structure will be 2 times cheaper;
- saving energy - it is obvious that erecting a structure without a foundation requires less effort on the part of the builder.
In addition, the shed itself turns out to be quite light and stable.

To build a shed without a foundation, wooden boards are chosen - they are quite lightweight, but durable
However, such buildings also have disadvantages:
- the need for mandatory additional insulation of the floor so that the animals inside do not freeze;
- the need for external and internal waterproofing of walls and floors so that water from the soil does not destroy wooden boards;
- fragility of the structure (the barn will last 20 years, while with the foundation - about 50);
- the need for careful preparation of the area where the barn will be installed.
Wood planks are durable and reliable materials and are relatively inexpensive. That is why they do not lose their popularity and relevance, despite the abundance of modern innovative materials.

A wooden shed without a foundation will last a maximum of 20 years, then it will begin to quickly collapse
In what cases is rational use
When a barn is built for centuries, it is mandatory to install it on the foundation. If there is no need for long-term operation of the building, or if the structure is supposed to be transferred from one place to another, then the base is not poured.
There is no need for a foundation if you live in warm regions where there are no harsh winters and little rainfall throughout the year

Residents of warm regions with a small amount of average annual rainfall can afford to build a barn without a foundation.
Cheapness is another important feature of a shed without a foundation. In conditions of limited funds, you can build a structure without a foundation and install it directly on the ground.
Preparation for construction
Before starting the process of erecting a barn from wooden boards, you need to decide on the design of the room, prepare all the necessary tools and materials, choose insulation and waterproofing.
A barn made of wooden boards without a foundation can only be one-story. Otherwise, the earth will not withstand and will begin to sink, the structure will gradually sink into the soil, the walls and floor will begin to collapse. It is dangerous for animals and humans.

A shed without a foundation can only be one-story: the more floors, the heavier the structure, it will quickly go into the ground
The height of the building walls should not exceed three meters, and the total area should not exceed 20 m 2. Otherwise, the structure will turn out to be very large, the earth simply will not support such a weight.
In any case, a shed made of wooden planks will be frame. This means that initially a "skeleton" is built - the base, then it is revetted with boards, insulation, waterproofing and finishing.
Drawings of sheds from boards
To build a barn, you need a blueprint. It is better to choose the simplest design. Such a structure will be easier to build alone.

By strictly following the drawing, a barn can be built in a couple of days alone
The barn can be made square or rectangular, depending on the personal preference of the owner. But too narrow an elongated structure is inconvenient to operate, the animals inside will be too cramped.

Using a simple drawing, you can create a comfortable and cozy livestock barn
Selection of material and calculation of boards
The main material for building a shed without a foundation is wooden boards. For agricultural purposes, oak, spruce and pine are suitable. It is worth choosing these tree species because they:
- smell good;
- do not absorb unpleasant odors;
- are durable;
- resistant to mold.
For the construction of a frame base, choose oak wooden blocks with a square or rectangular section (100 × 100 or 60 × 100 millimeters).

For construction, choose only bars with a section of 100X100 mm or 60X100 mm, others will not work
To calculate how many boards and bars you need, you have to take into account the following nuances:
- To create a frame, 4 identical bars are placed in the corners of the future structure. The length of each "stick" is 3 meters 20 centimeters (provided that the height of the shed is 3 meters, 20 centimeters will be buried in the ground to ensure the stability of the entire structure).
- Vertical bars are interconnected by horizontal bars. And not only on the walls, but also on the floor and ceiling. The distance between the parallel bars is 50 centimeters.
- The frame is sheathed with wooden planks from the outside and from the inside (completely, including the floor and ceiling). The boards should fit snugly against each other, without forming gaps.
Based on such features, the calculation is made. To erect a building with an area of 20 square meters with three-meter walls, you will need the following number of boards and bars:
- 210 meters of timber (70 bars of 3 meters each);
- 188 square meters of wood planks.
An example of calculating the required number of wooden boards
To calculate how much material is required for the construction of a structure, you need to know the exact dimensions of the future premises. If the structure is three meters high, 5 meters long, and 4 meters wide, then it is not difficult to calculate the number of boards. You need to find out the total area of all surfaces of the building (including floor and ceiling). To do this, first multiply the length of the building by the height (5 * 3). We get the area of one wall, the same area near the parallel wall. The area of the other two walls is equal to the product of the height by the width of the shed multiplied by two (4 * 3 * 2). The floor and ceiling are of equal area. We calculate them by multiplying the length by the width (5 * 4). Now we sum up all the numbers obtained (5 * 3 * 2 + 4 * 3 * 2 + 5 * 4 * 2). We carry out the covering from the outside and from the inside. This means that the obtained value (94) is multiplied by 2.
What is better for insulation
The shed must be insulated. Otherwise, the animals will not be able to stay inside during the winter. They will sleep on the floor damp and cold. In such conditions, cattle will quickly fall ill, and mortality will begin.
For insulation, materials such as:
- wool (mineral, stone, glass);
- ecowool;
- polyurethane foam.
Cotton wool is the cheapest insulation, but it quickly absorbs moisture and sags. It is recommended to use it in conditions of austerity. Glass wool can be hazardous to livestock. If it gets on the skin or mucous membranes of an animal or bird, it can be fatal. Better to choose mineral or stone.
Ecowool is more expensive than ordinary mineral or stone wool, but it is considered an environmentally friendly and moisture-resistant material. Reliably retains heat indoors.
Polyurethane foam is a rather expensive insulation. But so far nothing has been invented better than him. It is resistant to moisture, does not sag even after long-term use. Reliably keeps heat in the building.

It is better to choose polyurethane foam for insulating a barn. It does not absorb moisture and does not deform during use
Polyurethane foam for insulation is put in one layer, while cotton wool - in two or more. The choice in this case is obvious.
Video: how to choose insulation for a wooden shed
Waterproofing walls, floors and ceilings
When building a barn from wooden planks without a foundation, special attention is paid to waterproofing. It should be carried out on all surfaces of the structure - from floor to ceiling, so that moisture does not enter inside and does not interfere with the comfortable stay of livestock in the barn.
Waterproofing is:
- coating;
- pasting;
- painting;
- sprayed.
Also, bentonite mats, membranes and injections are used as isolation from water
Lubricating waterproofing is bitumen - a substance with a pungent odor. It is not efficient, but it is cheap. Shed insulation works best for a barn. It is a roll material that attaches itself to the surface. Paint insulation is similar to paint; spray (powder) requires special equipment. The injection layer is expensive. Mats or membranes are expensive and increase wall thickness. But on the other hand, they reliably protect the structure from moisture. If there is no limitation in finances, it is better to opt for mats or membranes. Their term of use reaches 70 years.

It is imperative to waterproof the barn, otherwise the room will be humid, the animals will often get sick
Required tools
The required drawing has already been selected, the calculation of the materials has been made. Preparation of instruments begins. To build a wooden shed without a foundation you will need:
- saw;
- drill;
- plane;
- screwdriver;
- self-tapping screws;
- nails;
- a hammer;
- building corner;
- building level;
- the pencils;
- wires for conducting lighting into the room;
- marker for marking;
- construction stapler.
Additional materials and items required to create a full-fledged barn:
- wooden door and hinges for its installation;
- a small window (in a plastic or wooden frame) so that sunlight penetrates into the room during the day, and the owner saves on electricity;
- OSB panels for creating partitions;
- plafond and light bulb;
- switch;
- power socket;
- cement mortar to pour it over vertical bars buried in the ground;
- sand, crushed stone;
- corrugated board for the roof;
- polyurethane foam.
Step-by-step instructions for making a barn
You can build a barn not only from wooden planks. Wooden pallets and trimmings are also suitable for this purpose. The main thing is to prepare them for construction work: remove all nails, align, process with a plane.
Instructions for building a barn without a foundation:
-
They clean the area for the future barn. All debris and dirt are removed from the site, holes are dug, hills and hillocks are leveled.

Preparation for construction Preparation for construction begins with cleaning and marking the territory
- They mark the area, determine how the barn will be located.
-
4 vertical bars are buried in the corners of the future structure. Each of them should be deepened into the ground by 20 centimeters (not less).

Bars in the ground Bars in the corners are buried in the ground and poured with cement for strength
- In order for the bars to stand firmly in their place, they are poured with cement mortar and left to dry for at least 24 hours.
- The site is covered with rubble to compact the soil.
-
Sand is poured onto the site and leveled.

Preparing the land for the barn The earth under the shed is compacted with gravel and sand so that the shed stands firmly in its place
-
The construction of the frame begins: horizontal bars are nailed to the vertical bars. They start from the floor itself, end with a ceiling. The distance between the parallel horizontal joints is 50 centimeters. Exactly the same "lattice" is made on the floor and ceiling. Vertical bars with horizontal ones are fastened with nails or self-tapping screws.

Barn frame Remember to leave room for doors and windows
- On one of the short walls, space is left for a door.
- On any wall, there is a place for a window, in order to subsequently mount a frame with glass there.
-
The inner lining begins with boards, trimmings or pallets. They are fixed on the frame with nails. There should not be too large gaps between adjacent elements. At this stage, you need to board all surfaces except the floor.

Cladding with boards When cladding, gaps between the boards must be avoided
-
When the interior decoration is completed, a plane is passed along the walls to remove hooks and splinters dangerous for livestock.

Planer for wood The planer will help to make the wood cladding smooth and even, remove all hooks
-
Now the insulation is being laid. If polyurethane foam is chosen, which is realized in the form of squares with sides of 50 centimeters, then it is attached to the tree with mounting glue. Choose one that is appropriate for interacting with the tree. This information should be indicated on the product packaging. Covers all surfaces except floor.

Insulation of a barn with mineral wool For insulation with mineral wool, you will have to make a board crate with a distance between the boards 1-2 mm less than the width of the slabs so that the slabs are immersed as tightly as possible
- The insulation is covered with waterproofing. If mats or membranes are used, they are attached to the insulation with mounting glue. The protective layer is removed from the self-adhesive waterproofing and applied with a sticky coating to the insulation. This is how the walls and ceiling are closed. Also, waterproofing can be fixed with a stapler.
-
Now they start installing the floor. For this, a layer of waterproofing is laid on wooden boards. Insulation is attached to it (preferably in 2 layers, even if it is polyurethane foam, so that it is as comfortable as possible inside). From above, the insulation is again waterproofed and covered with wooden boards. An additional layer of waterproofing is necessary so that animal waste products do not seep into the insulation.

Floor laying First, waterproofing is put on the floor, then insulation, then waterproofing again, and only in the end - wooden boards
-
They install windows and doors. Work is carried out in accordance with the attached installation instructions.

Shed window Windows and doors can be of any shape and material
-
Further, the boards are attached to the outside of the structure.

Barn exterior decoration It is imperative to install waterproofing under the outer skin.
-
The final stage is laying the corrugated board on the roof. They do this with an overlap so that water does not flow under the material. It is possible to lay an additional layer of waterproofing coating under the corrugated board. It will not be superfluous.

Laying corrugated board on the roof of the barn Profiled sheeting is the best material for protecting the roof of a shed from bad weather - it lasts a long time and is inexpensive
- Wires are pulled from the wiring on the street. They are fixed to walls and ceilings to create lighting. Inside, a switch and an outlet are installed on one of the walls. It will be possible to turn on the heater in the socket in the winter if it gets very cold in the shed.
- Partitions are made of OSB-plates and installed in the necessary places. The slabs are sawn and fastened to the walls and floor with nails.
Video: we build a barn from wooden boards without a foundation with our own hands
It is quite simple to build a barn from wooden planks without a foundation. The main thing is to clearly follow the instructions, to treat each stage of work responsibly. Competent insulation is a guarantee that the animals inside will be cozy and comfortable, and the owner will not have to worry about them.
Recommended:
How To Make A Bar Stool With Your Own Hands From Wood, Metal And Other Materials + Drawings, Photos And Videos

Bar stools manufacturing options. Required tools, materials used. Step-by-step description of the manufacturing process with a photo
How To Make And How To Paint A Concrete Fence With Your Own Hands - A Step-by-step Guide With Photos And Videos

Advantages and disadvantages of concrete barriers. Instructions and tips on how to make a concrete fence with your own hands
How To Make A Kite With Your Own Hands At Home: Options With Drawings And Sizes + Photos And Videos

DIY kite: the necessary materials, diagrams, drawings, manufacturing steps. How to make a kite of different shapes. Secrets of a Successful Launch
How To Make A Slime At Home With Your Own Hands - Without Sodium Tetraborate And Glue, From Hand Cream, Shaving Foam And Other Ingredients, Recipes With Photos And Videos

Is it possible to make a slime at home. Types of slimes and recipes for their manufacture, depending on the desired properties. Toy care features
How To Make A Foundation Or How To Fill A Foundation With Your Own Hands

How to make a concrete foundation for a house with your own hands. Formwork for the foundation, its production. How to fill the foundation, the technology of self-work
