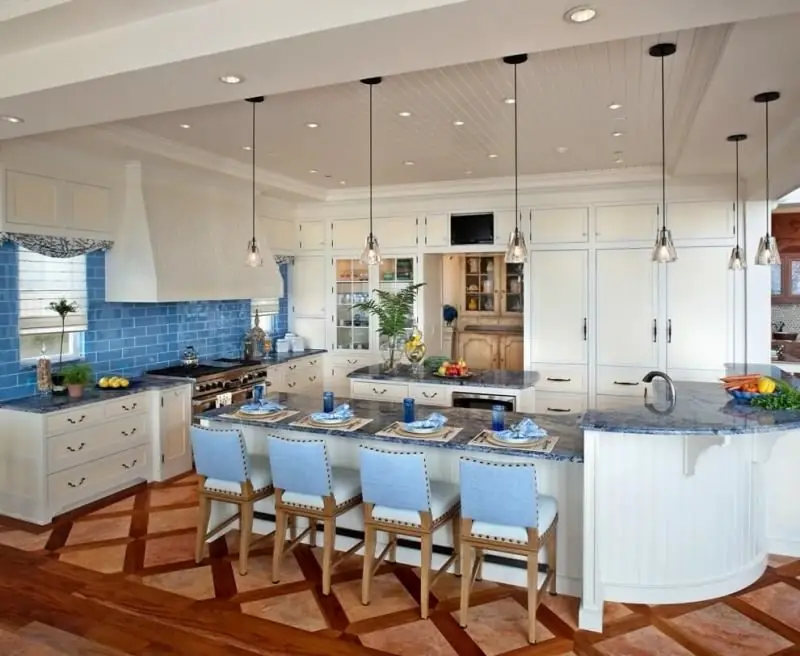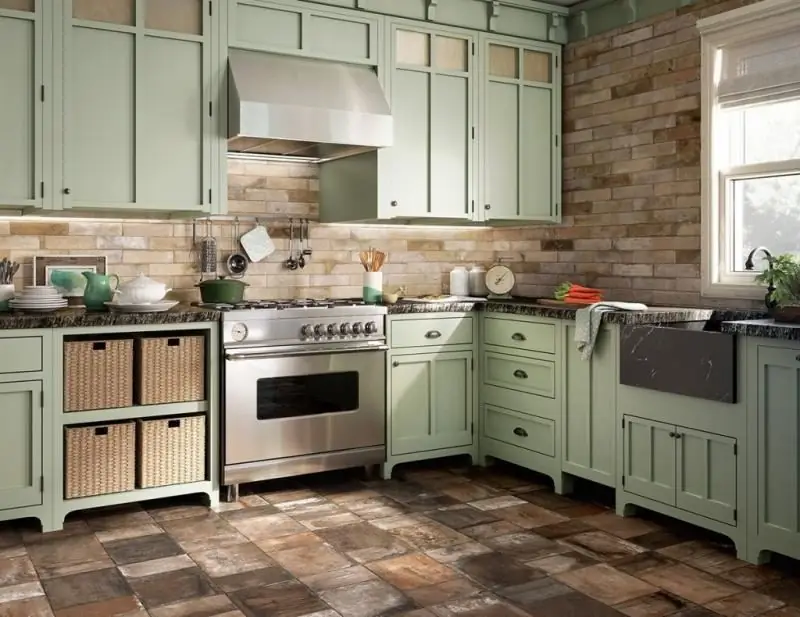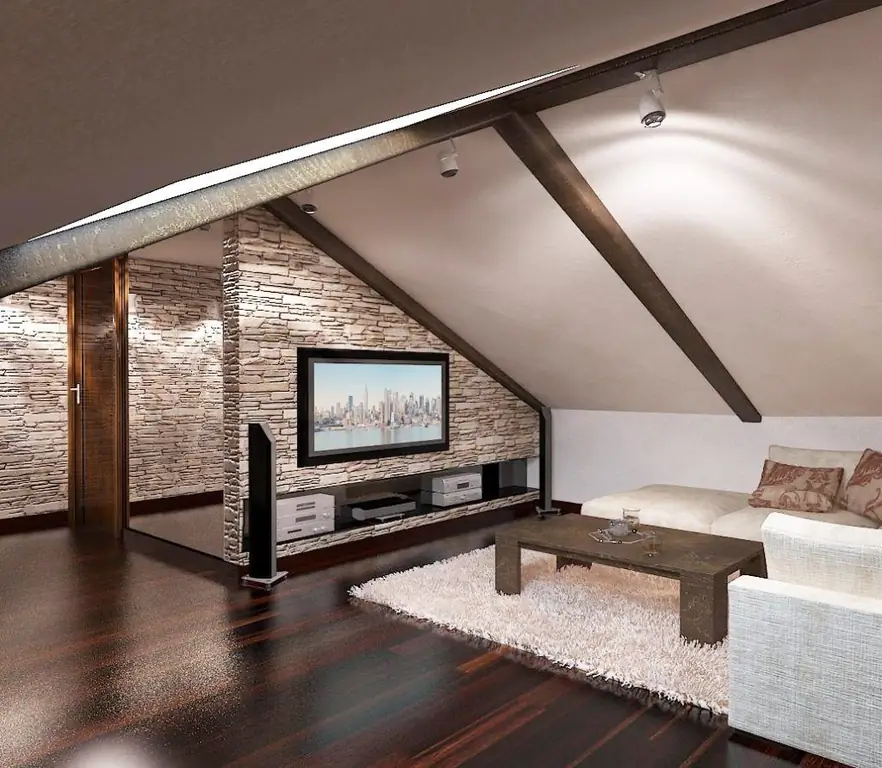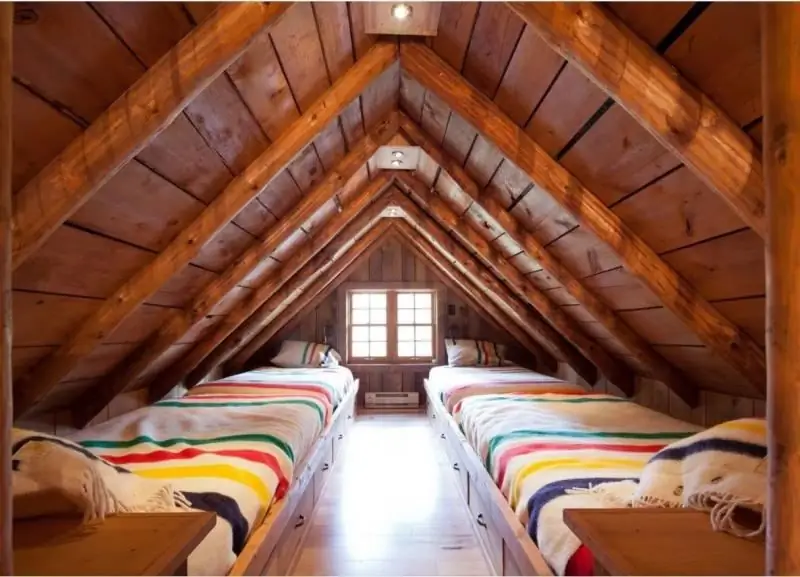
Table of contents:
- Author Bailey Albertson [email protected].
- Public 2024-01-17 22:26.
- Last modified 2025-01-23 12:41.
Attic room design under various types of roofs

The attic is an additional room under the roof, the area of which is almost identical to the square meters of the whole first floor. Therefore, if you want to make a living space out of the attic, you need to think carefully about several "things": the future purpose of the attic and its design.
Content
-
1 Attic floor design
- 1.1 Video: design options for attic rooms
- 1.2 Photo gallery: attic room design
-
2 Bedroom in the attic: design options
- 2.1 Rustic style
- 2.2 Classic design solutions
- 2.3 The direction of modernity and minimalism in bedroom design
- 2.4 Photo gallery: bedroom interior in the attic
- 3 Design of an attic with a gable roof
- 4 Design of the attic under a pitched roof
-
5 Decorating an attic with a sloping roof
5.1 Interior decoration of the attic with a sloping roof
-
6 How to use the space of the attic floor correctly
- 6.1 Video: arrangement of the attic floor
- 6.2 Photo gallery: projects of attic floors
Attic floor design
When equipping a room in the attic, you should not hesitate using one or another design solution. Indeed, in this case, all means are good, the main thing is the result. You can apply different styles, wall painting, all sorts of color palettes, creative shapes, and even DIY furniture.
Attics are traditionally decorated in an amazing wood color. In this case, the walls and ceiling are sheathed with clapboard or material that imitates timber. But using such a design is not at all necessary, since there are other brilliant ideas.

The attic, decorated in a classic style, can function as a bedroom with a minimum amount of furniture
The classic design involves painting the wood in pleasant and warm colors ranging from brown-gold to beige. In addition, the tree can be painted in a snow-white shade or varnished, thanks to this idea, the room will visually increase slightly. And also the interior, decorated in a white color palette, will make it possible to highlight details: curtains, bedspreads or furniture, which will look quite beautiful and bright against such a background.

The design of the attic in a classic style allows you to significantly expand the room and make it more spacious by minimizing furniture
There is no need to decorate the attic in a single color scheme. For example, if there are wooden beams on the ceiling, then one very interesting technique can be used: paint them in a contrasting or not very dark shade, which must also be repeated in interior elements, textiles and various furnishings. The rest of the ceiling is covered with white or beige paint, which will perfectly match the interior.

Ceiling beams painted in a bright color will help create an unusual attic design
Wallpapering is needed only if there is a desire to make the attic room romantic, gentle and soft enough. Choose a light-colored wallpaper, while it is desirable that they have a light texture and an elegant pattern. Thanks to this, you will achieve the effect of a "box", and the design will look like a palace room.

Wallpaper in the interior of the attic will help make the room more cozy and comfortable
It is very simple to come up with an original design of an attic room, it is important that in the end the room is comfortable, functional and meets your preferences.
Video: attic room design options
youtube.com/watch?v=3y3_oO70qVk
Photo gallery: attic room design
-

Bathroom in the attic - The creation of a bathroom on the attic floor should begin with water supply and sewerage systems
-

Boy's room design - Children's attic rooms must necessarily be zoned into three parts - a playroom, a sleeping area and a place for study
-

Kitchen design in the attic -
The choice of furniture for the kitchen in the attic must be approached responsibly: ordinary kitchen sets will take too much space, the best option would be to make a kitchen to order, which will take into account all the planning features
-

Office in the attic - The work table is definitely better placed by the window to allow daylight to enter the attic.
-

Billiard room in the attic - When arranging a room for billiards, you should pay attention to the climate in the attic and optimal illumination of the play area: the room should be well ventilated, but at the same time be dry, warm and properly lit
-

Dressing room in the attic - Even the smallest attic can accommodate the wardrobe of all family members
-

Living room and kitchen on the attic floor - It is better to choose the decor for the living room in the attic that is vertically elongated (for example, tall vases, paintings in narrow frames, curtains with vertical stripes) - this is how the ceiling height visually increases
Attic bedroom: design options
Developing a design solution for a bedroom in the attic is a laborious task, since you will need certain knowledge in this area. However, turning your plans into reality, you will see how an ordinary attic space turns into a wonderful room.
Comfort, style, as well as compactness - these are the “three pillars” on the basis of which a bedroom design should be created. At the same time, you should not forget about the little things: stylish figurines and chandeliers, patterned pillows and beautiful furniture.

In the attic you can make a cozy bedroom in white colors with a minimum amount of furniture that will not "overload" the interior
Country style
Attic design solutions are very often directed towards the so-called rustic styles. The simplicity and comfort that the French Provence style radiates perfectly fit into the serene atmosphere of the attic floor. There is mainly a white palette of colors, in which raw wood surfaces, a variety of landscapes and all kinds of floral motifs are painted.

In the Provence style, rather variegated wallpaper colors with a small floral pattern are most often used
The English country style is also quite suitable for the design of the bedroom in the upper attic. In this case, attention is focused on comfort and warmth. The abundance of red, yellow and brown colors, their extraordinary combination, as well as texture, contribute to the fact that the design of the bedroom acquires logical completeness, fullness and, in addition, a certain color.

Country-style interior design implies the presence of such prints as a check, lavender branches, geometric patterns
Floors in this style are made only of wood, but the ceiling is sheathed with clapboard. You don't need to touch the ceiling beams at all, because in their original form they will look much more spectacular. In addition, in village concepts, it is customary to casually plaster the walls.

Country style will help you to plunge into the home warmth and comfort of the English flavor
Classic design solutions
Wealth, solemnity and, of course, gracefulness are the main components of the classics. The key details in this style are: palace chic, elegance, harmony and impeccability.
A room in a classic style must meet some requirements:
- the bedroom is usually made of high quality and only natural materials, such as marble or wood;
- furniture is made of valuable species, while it must be decorated with gilded fittings and carvings;
- the walls are painted in light colors, but the use of noble shades is also allowed: olive, green, blue or burgundy.
A classic bedroom can be easily recognized by the golden and cream curtains or the heavy canopy in soft blue or red.

In the classic interior, special attention is paid to finishing materials: nothing cheap and artificial, everything is only exclusive and natural
The direction of modernity and minimalism in bedroom design
The space under the roof is a great opportunity to equip a loft-style attic, the main concept of which is simplicity and low cost. In addition, you can focus on details such as:
- original accessories (posters, graffiti and so on);
- a large number of metal surfaces;
- multifunctional furniture, but only in a modern direction;
- open ventilation;
- wooden floor;
- rough plastered walls;
- pipes;
- exposed walls; and brick ledges.
However, a similar bedroom design can be arranged in the attic only with large windows and high ceilings

Loft style in the design of the attic will help create a cozy corner for rest and relaxation
More laconic, but not so brutal, is the minimalism style, which is perfect for decorating a bedroom. It includes:
- plain walls, slightly tinted or plastered;
- the presence of several colors in the design, among which white is necessarily present;
- maximum functionality of lightweight furniture, which is also expressed in its minimum amount;
- flexible forms created with modern materials such as drywall;
- the presence of fabric with all kinds of patterns;
- floor, varnished in several layers.

In a small attic room, you can create a minimalist bedroom interior, where there will be a lot of light and space without unnecessary furniture
All of these styles will look great when decorating an attic bedroom design.
Photo gallery: attic bedroom interior
-

Attic bedroom with pitched roof - Wooden elements will help make a small bedroom cozy and comfortable.
-

High-tech bedroom design - High-tech bedroom in the attic is suitable for young and creative
-

Mirrors in the interior of the bedroom - The use of mirrors in the interior of a bedroom on the attic floor will help to visually enlarge a small space.
-

Children's bedroom in the attic - There is enough space in the attic to accommodate a children's bedroom even for three children
-

Black and white bedroom in the attic - Black and white colors in the interior design of the bedroom will make it calm and cozy.
-

Bedroom design in light colors - White walls and ceiling combined with dark furniture will make the attic bedroom comfortable and cozy.
-

Scandinavian style in the bedroom interior - The Scandinavian style is distinguished by the presence of natural wood furniture, without any finishing
-

Art Nouveau style in the bedroom on the attic - Modern style combines the details of modern styles and sophistication of the classics
-

Loft style in the design of a bedroom on the attic floor - The walls in the loft are not covered with wallpaper or covered with plastic: most often they are bare brickwork or concrete whitewashed surface
-

Eco-style in the interior of the bedroom - The main principle that embodies eco-style in the interior is the use of various natural materials: natural wood, bamboo, paper wallpaper, natural textiles, ceramics
Attic design with gable roof
An attic with a gable roof allows you to place one or more adjacent rooms. The most popular attic design options are:
- kitchen with dining room;
- study connected to the bedroom;
- playroom for children;
- mini golf;
- billiard room;
- children bedroom.

The attic can include several functional areas, which can be fenced off from each other with partitions, or do without them
The attic, which has a gable roof, is an ideal option for design in an additional room.
-
The living room can be made in delicate colors with a golden tint. Such a design will provide the interior of the room with a certain elegance, and the mirror and glass surfaces will create not only comfort and lightness, but also a charming atmosphere. Here you can make a cinema room or a place for tasting alcoholic beverages.

Living room in the attic with a gable roof Lack of space and space cannot prevent the creation of a stylish and modern living room interior in the attic room
-
An office that exudes calm and quiet. Here, care must be taken to create a serene environment for work or creativity. When choosing furniture for such a room, you need to understand that you are not creating an office, but a comfortable corner for work. Therefore, do not forget about the habits of the person who will work there. It is also necessary to correctly select the lighting, which should be comfortable for working at night. It is better to decorate the office in neutral colors, but with bright accents in design.

Stylish study in the attic with a gable roof When decorating an office in the attic, special attention should be paid to lighting: it is desirable that it be as natural as possible, and for this you will have to install large dormer windows
-
The bedroom is the main place in our life, so it is better to design it in a light color palette. For example, a white shade can increase the space, while a yellow shade will cheer you up.

Attic bedroom with gable roof In an attic with a gable roof, the bed should be installed with its back to the wall, which will help to save useful space
In an attic room with a gable roof, you can create any design, the main thing is to have imagination and the ability to implement ideas.
Attic design under a pitched roof
Color in the design of a room, especially one such as an attic with a pitched roof, is able to “destroy” or, conversely, “save” the interior. For example, if the area of the room is already small, and all furniture and furnishings are made in dark colors, then the space will appear visually even smaller. Conversely, if the walls of a small room are painted in a light palette of colors, while using transparent or thin materials in the decoration, then the modest attic will not seem so small. When choosing a basic color palette for a room, you need to pay attention to its intended purpose.
-
In the nursery choose “cheerful” and bright colors: yellow, salad or orange.

Children's room in the attic A children's room on the attic floor will be an excellent solution if the ceilings in the attic are quite low and it is not very convenient for adults to be here.
-
More soothing shades are suitable for the bedroom: purple, pale pink, blue or the color of coffee with milk.

Small bedroom in the attic with a pitched roof First, you should put the necessary furniture for the bedroom, and later, if the living space allows, add other interior details.
The design looks very good with contrasting shades: white and red, yellow violet, white and black and so on. However, do not overdo it, otherwise you will not be able to stay in such a room for a long time. After all, strongly pronounced aggressive colors depress the psyche.

Contrasting colors in the interior design of the attic will help completely transform the room
A strong recommendation from designers: use a single color palette when equipping the ceiling, floor and walls of the attic with a pitched roof. It is also necessary to select furniture that should be in tune with the design of the room or made of identical materials. If, for example, wooden lining in light shades was used for the walls, then the furniture should be selected to match. Wood goes well with metal, however, there should be little of it. Metal will give the attic interior a spirit of grace and sophistication. Furniture with glass inserts will make the room minimalistic and stylish.
Finishing attic with sloping roof
The disadvantages of the design features of a sloping roof can be turned into its advantages. Here you can focus on the curved lines of the ceiling. In order to place furniture more compactly, you can use plasterboard partitions, which can most effectively divide the attic space into certain zones.
- In this case, you will have to abandon large-sized wardrobes, replacing them with comfortable chests of drawers, trellises, large hanging shelves, wicker or wooden chests for clothes.
- Walls can be painted with ordinary paint, wallpaper, plastered or clapboard can be used.
-
Many people prefer to leave untreated wooden ceiling beams in their "original" form in order to emphasize the naturalness of the style. If you need to align the attic ceiling with a sloping roof, then you can use such inexpensive material as drywall. The final finish here is selected in accordance with the overall interior design of the attic.

Attic design with sloping roof The sloping roof in the attic allows you to place quite high furniture here
-
A bedroom, nursery, guest room or office will turn out to be more aesthetic if the walls and ceiling are finished with one type of material (wallpaper, clapboard, plaster, etc.). This technique will help to visually expand and "streamline" the space of a room with a sloping uneven roof.

Children's room in the attic with a sloping roof The child will be cozy and comfortable in the children's room with bright furniture, light walls and multi-colored floor in the attic with a sloping roof
-
Decorating the ceiling and walls with textiles will help visually soften the sharp corners of the attic.

Attic textiles Decorating a room in the attic with textiles will help create a unique atmosphere of home coziness and comfort
Interior decoration of an attic with a sloping roof
Basic rules for decorating an attic floor with a sloping roof:
- A small attic is best decorated in light colors, where a beautiful chandelier, a bright carpet or other piece of furniture can become a bright eye-catching accent.
-
In a bedroom with several large windows, you can use light colors for wall decoration in combination with dark floors and furniture in rich colors.

Bedroom design with large windows Bedroom design with large windows in light colors will help to significantly expand the room and add light
-
In a large room with one or more small windows, it is recommended to mix contrasting shades with a predominance of light colors over dark ones.

Dark furniture and light walls in the attic In an attic room with poor natural light, the placement of a bedroom would be ideal, since a lot of light is not required for a comfortable sleep
-
It is best to choose wallpaper for a small bedroom with a small pattern, since a large pattern will visually reduce the room.

Light wallpaper with a discreet pattern in the design of the bedroom Using wallpaper in light colors in the interior design of the attic, you can make the bedroom cozy at home
-
In a room with large windows that let in a lot of light and a high ceiling, it is recommended to decorate the walls in dark colors. Natural wood, embossed rough plaster or wall decoration that imitates brickwork (loft style) will look great here.

Bedroom with large windows and dark wood paneling on the walls Natural wood in the decoration of the bedroom in the attic will help create a bright and cozy lounge
-
The non-standard size and shape of the attic with a sloping roof suggests the use of not only a traditional chandelier, but also spotlights that can illuminate the darkest areas of the room and visually expand the space of the room.

Attic room lighting With the right lighting, you can completely transform the room in the attic
-
Mirrors will also help "correct" the unevenness of the room and make it more spacious and light.

Mirrors in attic design A small attic room will help to visually enlarge the mirrors
-
For the design of oblique windows, you can use roman blinds, blinds or pleated blinds.

Roman blinds on roof windows In an attic with a sloping roof, it is best to use roman blinds to decorate sloped windows.
How to use the space of the attic floor correctly
Making the attic space comfortable and functional, and making the design individual, is not an easy task and requires fundamental solutions. However, there are still certain rules that must be followed.

An attic under a gable roof is perfect for arranging a recreation room in it: you just need to put comfortable chairs and a coffee table
First of all, this refers to the purpose of the room - in a small and narrow room it is better to make a bedroom, and a high attic is suitable for a living room. In places where the slopes come into contact with the floor, you can install racks or wardrobes. When equipping a bedroom, consider the following basic requirements:
- from the top point of the attic to the floor, the minimum distance should be 2.2 meters;
- from bed level to the highest point of the ceiling must be at least 1.4 meters.
Such norms are due to the fact that it should be convenient for a person to be in the room, even with a fairly tall growth.
Arrangement of the ceiling can improve the proportions of the attic in the space under the roof. This is especially important in rooms with a small footprint and high ceilings.
The ceiling space is usually used to store clothes that are rarely used.
If you do not touch the ceiling, then you should not hide the elements of the roof structure, thanks to which you will not only increase the space, but also add height to the room.
Video: arrangement of the attic floor
Photo gallery: attic floor projects
-

Attic design project with living room and billiard room - When planning the organization of a billiard room on the attic floor, make sure that the floor can support a fairly large weight of the billiard table
-

Arrangement of the attic in the diagram with two bedrooms and a hall - On the attic floor, you can organize not only one room, but several at once, dividing the room with partitions
-

Attic design with living areas and bathroom - If the attic area is large enough, then a whole apartment with a kitchen and a bathroom can be located here.
Romantic and comfortable, dark or light, spacious or small, away from prying eyes - this is all a room on the attic floor. And the lucky one will be the one who can make his dream come true and create a cozy place under the roof of the house.
Recommended:
Mediterranean Style Kitchen Interior: Design Examples, Choice Of Colors And Materials, Finishes, Furniture, Accessories, Photos

What is the Mediterranean style in the interior and what shades are used for design. Mediterranean-style kitchen materials, furniture and decor
Retro Kitchen: Photos Of Interiors, Examples Of Design, Choice Of Colors And Materials, Finishes, Furniture, Accessories, Videos On The Topic

Features a retro style and a choice of materials, shades for kitchen and living room design. The best materials, lighting fixtures and designer tips for retro style
Options For Projects Of Houses With An Attic Roof And Their Design Features

Advantages and disadvantages of the attic. Factors to consider when setting up. Its types in execution and decoration, their features. Projects and reviews
Attic Finishing Options, Including Clapboard And Drywall

Outer lining of the attic. Interior decoration of the attic with clapboard, plasterboard, wood panels. Cheap ways of interior arrangement of the attic
How To Make An Attic, Including On An Old House, As Well As Remodeling A Roof For An Attic Floor

Can the roof of an old house be converted into an attic? How to do it yourself. Features of the device and design calculation
