
Table of contents:
- Author Bailey Albertson [email protected].
- Public 2023-12-17 12:53.
- Last modified 2025-06-01 07:32.
Complementary roof elements - types, characteristics, features

Complementary elements for the roof not only increase its strength, reliability and tightness, but also make the building beautiful and attractive. For their manufacture, they usually use galvanized or polymer steel, painted in the color of the main coating. It is better to buy additional elements together with the roofing material, and if the roof is already covered, then they must be selected individually.
Content
-
1 Additional roof elements with description and characteristics
- 1.1 Skate
- 1.2 Endova
- 1.3 Planks and abutments
- 1.4 Snow holders
- 1.5 Aerators
- 1.6 Weathervane
- 1.7 Other additional elements
- 1.8 Video: types of additional roof elements
-
2 Additional elements for roofing made of various materials
- 2.1 Additional elements for metal tiles
-
2.2 Complementary elements for roofing from corrugated board
2.2.1 Video: installation of additional elements on the roof made of corrugated board
- 2.3 Additional elements for roofing made of other materials
Complementary roof elements with description and characteristics
Almost always, the roof surface has many bends, kinks and complex configurations, so the roofing sheets have to be joined together. If you do not use additional elements, then precipitation and dirt will get into the formed gaps and cracks, which will soon lead to the destruction of not only the roof, but the entire building. In addition, such flaws will negatively affect the appearance of any building.

Additional elements not only improve the strength, reliability and tightness of the roof, but also make it beautiful and attractive
Installation of roofing additional elements is the final stage of construction, most of them have a protective function, but there are also those that serve exclusively for decorative purposes
Skate
The ridge of the roof is necessary to create a normal air exchange in the under-roof space and protect it from moisture. This additional element is also called a ridge strip. It is installed at the junction of the slopes and is the very top of the roof. Only if excess moisture is removed in a timely manner can the maximum service life of both the roof elements and the entire house be ensured. The correct choice and installation of the roof ridge will not allow condensation to accumulate, and the roof will not leak.

The ridge strip is installed at the junction of the slopes and protects the upper part of the roof from precipitation, debris and foreign objects
In addition to counteracting the formation of condensation, this element protects the space under the roof from atmospheric precipitation, as well as dirt and dust.
For the manufacture of the ridge, the same materials are usually used as for the roofing: it can be steel, metal profiles, tiles.
There are several forms of ridge slats:
-
simple ridge - serves to prevent precipitation from falling under the roof;

Simple skate A simple skate is the most affordable and cheapest option, designed to protect the junction of the slopes from precipitation, dirt and foreign objects.
-
curly strip - allows you to protect the ventilation gap both along the ridge of the roof and along the edges of the roof. Here, in contrast to a simple structure, there are four stiffeners, which are located longitudinally, which ensures the preservation of its shape;

Shaped roofing ridge The presence of longitudinal stiffeners allows the figured element to maintain a constant shape
-
semicircular skate - performs the same function as a figured element, but differs from it in its shape.

Semicircular skate The shape of the ridge is chosen at the discretion of the owner, it must be in harmony with the roofing material and other elements of the roof
When installing the ridge, it must be remembered that it should not form a tight connection with the roof, otherwise the ventilation of the under-roof space will not be carried out. The installation of this element is carried out at the very last stage of the roof construction. In this case, special seals are used that do not allow snow, rain and insects to penetrate inside, but do not interfere with air ventilation.

The roof strip is laid so that there is a gap at the junction of the slopes, which ensures normal air circulation over the attic
The presence of an air gap between the insulation and the roofing material creates an additional barrier that reduces warm air leaks in winter and prevents the roof from overheating in summer
Endova
When creating a roof of a complex configuration, many joints are formed, which can be both external and internal. The inner corner between the two planes of the roof is called the valley, and an element with the same name is used to protect it. It looks like a gutter that covers the junction of the slopes and serves to remove debris and water from the roof.
The main task of the valley is to drain precipitation so that it does not fall through the formed inner corner onto other components of the roof. Particularly high demands are placed on the quality of this element. This is due to the fact that it is the valleys that experience the longest and most negative effects of rainwater or snow.

Endova is a gutter through which water flows from the junction of two slopes and debris is removed
By the type of construction, the valleys are divided into:
- the lower ones, which protect the space under the roof and remove atmospheric precipitation;
- upper, performing an aesthetic function and hiding the joints of the roof.
For the manufacture of the lower valley, galvanized steel is most often used, and the same material is used for the upper strip as for the roof
There are differences in the type of installation.
-
Closed and articulated (interlaced) installation method is used on steep slopes. In this case, the roof slopes are either butt-connected (closed installation) or intertwined (articulated connection) with each other. The disadvantage of such a valley device is that it is necessary to additionally lay a layer of waterproofing.

Closed and articulated valley In closed and articulated valleys, the role of the upper plank is played by the roof covering
-
Open construction. It is not necessary to install additional insulation here, everything is done in the same way as with the standard waterproofing of a pitched roof. The open method of installation implies the creation of a continuous crate at the joints, laying waterproofing and the lower end strip on it. If the joints have a slight slope, then the waterproofing is laid with an overlap of up to 100 mm.

Open valley The open valley allows you to quickly remove water flows and reliably protect the joints of the roof slopes
Planks and abutments
When creating the roof, additional elements such as planks and abutments are used. They have a low cost compared to other materials, but at the same time they provide reliable protection of the roof over a long period of time. For the manufacture of such elements, the same materials are used as for the roofing.
-
The eaves plank is a required element used when creating a roof. It is designed as a flat, curved strip that is installed under the main covering and protects the roof rafter system from the negative effects of moisture.

Eaves plank The eaves strip protects the rafter system, directs water from the slope into the drain and is a decorative element
-
End or wind bar - attached to the end of the slope, serves to protect the batten from moisture penetration, and also reduces wind load. It is produced in the form of a shaped metal corner, the main shelves of which are bent at right angles to each other. One part of the end strip is fixed, and the other protects the ramp from the wind.

End plate The end strip protects the front overhang from moisture and strong winds
-
Outer and inner bend bar - have a complex curved shape, protect the corresponding horizontal kinks from smudges.

Kink bar The fold bar is used to connect the roofing material at the folds and breaks of the surface
-
Abutment bar - performs both protective and decorative functions. It is used to connect roofing material in places where vertical elements are installed, such as lanterns, pipes, parapets, attic windows.

Abutment bar The abutment strip is used at the joints of the roofing material with elements such as a chimney, ventilation ducts, etc.
Snow holders
Snow holders are safety elements and must be installed in regions where there is a lot of precipitation in winter. On pitched roofs made of metal or other smooth materials, the likelihood of snow slipping is very high, especially at large angles of inclination.
To protect people and everything around the house, experts recommend installing a snow retention system on the roof
For this, depending on the color and material of the roofing, special devices are selected - snow retainers, which must not only fulfill their main function, but also be organically combined with other elements of the roof.

Snow holder prevents large blocks of snow from falling from the roof
The main purpose of snow holders:
- retention of snow cover on the roof, which increases its thermal insulation characteristics;
- protection against uncontrolled convergence of ice and snow;
- preventing the fall of tools and a person on the ground during repair work;
- protection of the drainage system from clogging and breakage during snow melting;
- prevention of damage to the facade from falling icicles or avalanches.
There are several types of snow guards:
-
in the form of a horseshoe. It has a beautiful appearance and high efficiency. Such snow holders are installed in two rows in a checkerboard pattern: the greater the slope, the more rows of snow holders should be;

Horseshoe-shaped snow holder The horseshoe-shaped snow guard is installed in several rows depending on the roof slope
-
tubular. They are made of pipes with a diameter of 15-30 mm, are mounted on supports, are simple in design and do not stand out against the background of the roof;

Tubular snow holder Tubular snow guard reliably protects people near the house from an avalanche from the roof
-
lattice. Helps to contain large masses of snow and is installed on complex roofs with an increased area;

Lattice snow guard Lattice snow guards help to effectively contain large masses of snow
-
corner. These are the simplest and cheapest devices and are great for metal plating;

Corner snow holders Simple and affordable corner snow guards are used on metal surfaces
-
in the form of a log. This is one of the first types of snow retention systems. They have a diameter of about 140 mm, therefore they are very durable and reliable and are more often used on wooden surfaces;

Snow guard in the form of a log Log-shaped snow holders are highly durable, therefore effectively keeping snow on the roof
-
drag lifts. They are point corners fixed in a checkerboard pattern. They are used in areas where the amount of precipitation in winter is low.

Snow drag bars The snow tow bars can only be used in areas where there is little rainfall during the winter.
There is another classification of snow retainers: they are barrier and throughput. The first type traps snow on the roof, after which it melts naturally. The second type crushes the snow layer, due to which the snow falls to the ground in small parts.
Aerators
If we talk about old buildings, then the installation of an aerator is not a prerequisite here, while in new buildings you cannot do without it. This is due to the fact that earlier the attic was left cold, so the air could freely walk there and go outside. In this case, the rafter system was normally ventilated and did not absorb moisture. The aerator has a complex shape and is a bit like the upper part of a chimney with a protective cover.
In new houses, people try to reduce heat loss as much as possible, therefore they insulate the roof with high quality. Carrying out these works involves the elimination of all unnecessary cracks and gaps, therefore there are practically no ways for the natural removal of air and moisture to the street. After several years of service of such a roof, thermal insulation materials and wooden elements are saturated with moisture, which reduces the performance and service life of the roof and the whole house.
The presence of an aerator allows you to effectively remove air and moisture from the under-roof space, so it should be installed on both pitched and flat roofs
The main advantages of using a roofing aerator:
- the space under the roof is effectively ventilated;
- all excess moisture and steam is removed;
- if the roof is flat, then this element prevents the coating from swelling.
The aerator acts on the basis of the pressure difference inside and outside the roof. The presence of a special hood increases natural cravings, thanks to which this device works even more efficiently.

Roofing aerator allows you to effectively remove excess moisture from the under-roof space of the insulated roof
There are two main types of aerators:
- Plastic. They are best suited for roofs covered with metal tiles. These elements are mounted close to the ridge. Plastic has high resistance to UV exposure, does not corrode and is resistant to temperature extremes, so such aerators have a long service life. In addition, the price of plastic aerators is lower than metal ones.
- Made of stainless steel. They are distinguished by high strength and practicality, they are not afraid of temperature changes and can effectively perform their functions at temperatures from -50 to +90 o C.
There are point pitched and ridge aerators, which differ in their installation location. On roofs covered with natural tiles, continuous aerators are usually installed, which are made in the form of a tape. Such elements serve not only for ventilation, but also additionally seal the space between the tiles, battens and ridge.
Vane
The weather vane is a decorative element of the roof and serves to determine the direction of the wind and its strength. It can have a wide variety of shapes, for example, in the form of a ship, a rooster, an arrow or any other objects and animals. The design of the simplest weather vane consists of a movable element attached to a vertically mounted fixed pin. In addition to the fact that this element is used to decorate the roof of a house, in some cases it may have other functions. If the house has a fireplace or stove, then installing a weather vane on the chimney will increase traction.
You can purchase a ready-made weather vane, but if you have the time, desire and basic skills to perform construction work, then it will not be difficult to make it yourself

A weather vane decorates the roof of the house, and also helps to determine the direction and strength of the wind
Other additional elements
The list of additional roof elements is quite large, in addition to those already listed, the following are also used:
-
window ebb - removes moisture from the bottom of the window;

Window ebb Window sill effectively protects the window from moisture ingress
- parapet - protects flat side surfaces from the negative effects of precipitation;
-
ventilation shaft umbrella - protects pipes, shafts and chimneys from precipitation in the form of rain and snow;

Ventilation shaft umbrella A protective umbrella prevents atmospheric precipitation from entering the chimney or ventilation shaft
-
gutters - made in the form of gutters through which moisture is removed from the roof;

Gutters The gutter system is designed to collect water from the roof slopes and drain it away from the house
- sealing elements and adapters - serve to protect the weak points of the roof, can be straight, combined and angular.
Experts recommend purchasing at the same time roofing material and the necessary additional elements. However, if necessary, you can pick up accessories and under an already finished roof.
Video: types of additional roof elements
Additional elements for roofing from various materials
The shape, type and method of installation of additional elements depends on the used roofing material.
Additional elements for metal tiles
For a roof made of metal tiles, it is imperative to use additional elements that can significantly increase its service life. If the roof has a simple gable structure, then it will require a ridge, cornice and pediment strips. For complex roof structures, the list of required additional elements will be more significant.
Usually, additional elements of the same color as the main coating are chosen for metal tiles. Drippers and cornice strips are installed in the cornice part. To ensure ventilation, a perforated tape is used, and a drip is used to drain condensate.
At the final stage of construction, a ridge bar is installed. A seal is laid in the space between it and the roofing, which can be of several types:
- profile - made of expanded polyethylene, which allows air to pass through well, but retains moisture. It easily takes the shape of the roof, therefore it provides high sealing;
- universal - it is based on a polyurethane film, which is mounted on a self-adhesive base;
- self-expanding - made of polyurethane foam impregnated with acrylic.
At the inner joints, valleys must be installed. Since they carry a heavy load, they must be securely attached.

Installation of the necessary additional elements on the roof made of metal tiles extends its service life up to 30 years or more
For the convenience of installing components such as antennas, air ducts and chimneys, you will need the following additional elements:
- ventilation outlet. For him, a hole is made in the metal tile, it is fastened with self-tapping screws, and the joints are lubricated with silicone sealant;
- sewer outlet. A place is also cut out under it, waterproofing, sealant, sealing material and a special passage element are laid;
- output for antenna or cable. Before installation, a rubber pad is cut on it so that the diameter of the resulting hole is 20% less than the diameter of the passing pipe. At the base, the exit is given the appearance of a metal tile profile and is fixed with self-tapping screws lubricated with sealant.
The procedure for attaching additional elements to a roof covered with metal tiles will be as follows:
- Ridge mounting is done with self-tapping screws.
- Fastening the valley and other gutter elements.
- Installation of protective strips on eaves and gable overhangs.
- Installation of snow barriers, gutters and lightning protection.
Complementary elements for roofing from corrugated board
A roof covered with corrugated board is one of the most popular solutions. This is due to the resistance of the corrugated board to corrosion, its lightness, low cost, ease of installation and beautiful appearance.
Even the simplest roof structure made of profiled sheet requires additional decoration with additional elements. Addons allow you to increase the tightness of the coating and improve its appearance.

High-quality additional elements allow not only to increase the service life of the roof made of corrugated board, but also to improve its appearance
For a roof made of corrugated board, the following additional elements are used:
- end plate - protection of the front overhangs from moisture and strong gusts of wind;
- the upper plank of the valley - covers and protects the upper corner of the roof joint;
- the lower plank of the valley - protects the joint of the roof slopes and is one of the most important additional elements;
- ridge - an obligatory element of a pitched roof, protecting its upper part from moisture and ensuring normal ventilation of the attic;
- cornice strip - drains water from the slopes into the drain, plays a decorative role;
- junction strips - the lower one is used to decorate the outlet of the chimney and the ventilation pipe, and the upper one acts as a waterproofing and as a decorative element;
- snow holder - prevents snow from abruptly leaving the roof.
Additional elements such as valleys and cornice strips are installed before the corrugated board is laid, and the ridge and wind strips are installed after the installation of profiled sheets
Video: installation of additional elements on the roof from corrugated board
Additional elements for roofing from other materials
The choice of additional elements depends on the type of roofing material used:
- Flat galvanized or copper sheets. Craftsmen independently make additional elements (skates, valleys, abutments, etc.) right on the spot.
- Slate. The most commonly used elements are made of galvanized steel. In the store you can buy only ridge strips, but since asbestos cement does not bend, the ridge consists of two elements connected by hinges. More often it is replaced with a bent strip of galvanized metal. Instead of valleys, galvanized sheets are used, and boards are usually installed instead of wind strips.
-
Euroslate. Manufacturers of this roofing material offer a complete set of accessories. They bend well, so they easily take the required shape. In the store you can find the whole list of necessary additional elements: valleys, skates, wind bars, abutments, cornice filler. The cornice strip is not installed. The price of the euro slate itself is low, but the cost of additional elements can be an unpleasant surprise. To save money, you can use abutments, ridge and valleys made of galvanized metal, and instead of a wind bar, just bend and fix part of the roofing sheet.

Complementary elements for roofing from ondulin Original additional elements for ondulin have a rather high cost, therefore, instead of them, you can use products made of galvanized steel, painted in the color of the coating material
- Composite tiles. The ridge is covered with stone chips, like the main coating, and the rest of the elements, such as abutments, strips and valleys, are made of galvanized steel with a polymer coating. The ridge strips have a high figured profile. You can install additional elements used for metal tiles, the main thing is that they match the color of the roof.
- Natural tile. There are specially designed elements for it, but shingles and add-ons must be purchased from one manufacturer. In this case, there will be the largest selection of additional elements. Everything is connected with the fact that natural tiles are rather fragile, it is not recommended to drill them, therefore there is an additional element for each case: for snow retention, installation of an antenna, stairs, etc. Instead of gable slats, special side tiles are installed, they are left and right … There are ordinary ridge elements and those that are installed on complex roofs when several pitched structures intersect.
The exact list and number of necessary additional elements and fasteners can only be made by a specialist, and after he sees the project or the finished roof
When choosing additional elements, do not forget about fasteners, as they will differ for different accessories. It is best to purchase roofing, accessories and fasteners in one place and from one manufacturer. During the installation of additional elements, one must be no less careful and accurate than when laying the roofing material, since the reliability, strength and durability of the roof and the whole house will depend on this.
Recommended:
Interior Laminated Doors And Their Varieties With A Description And Characteristics, Advantages And Disadvantages, As Well As Use And Compatibility In The Interior
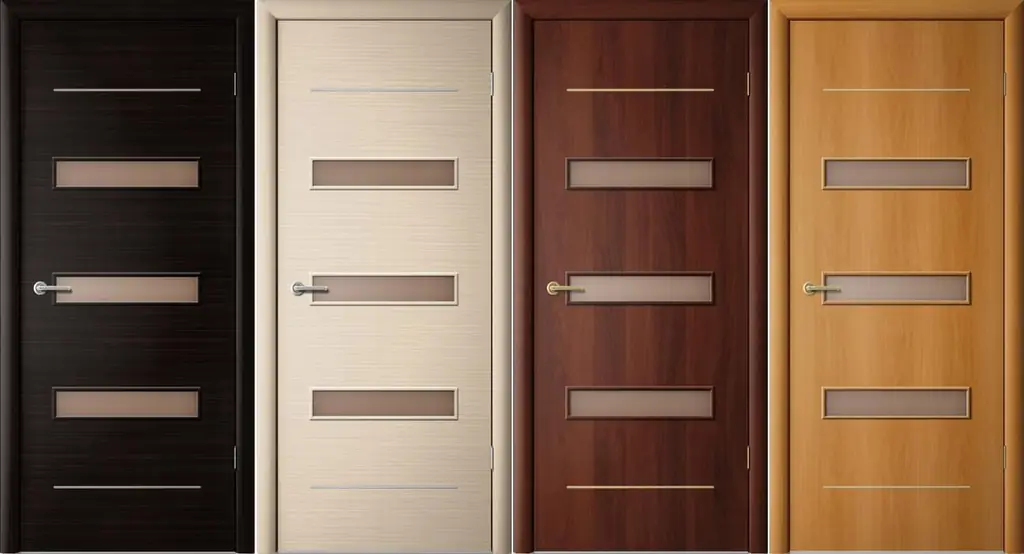
What are laminated doors: varieties and their characteristics. How to choose and install doors. Tips for the operation and repair of laminated doors
Doors For The Kitchen And Their Varieties With A Description And Characteristics, As Well As Features Of The Device And Operation
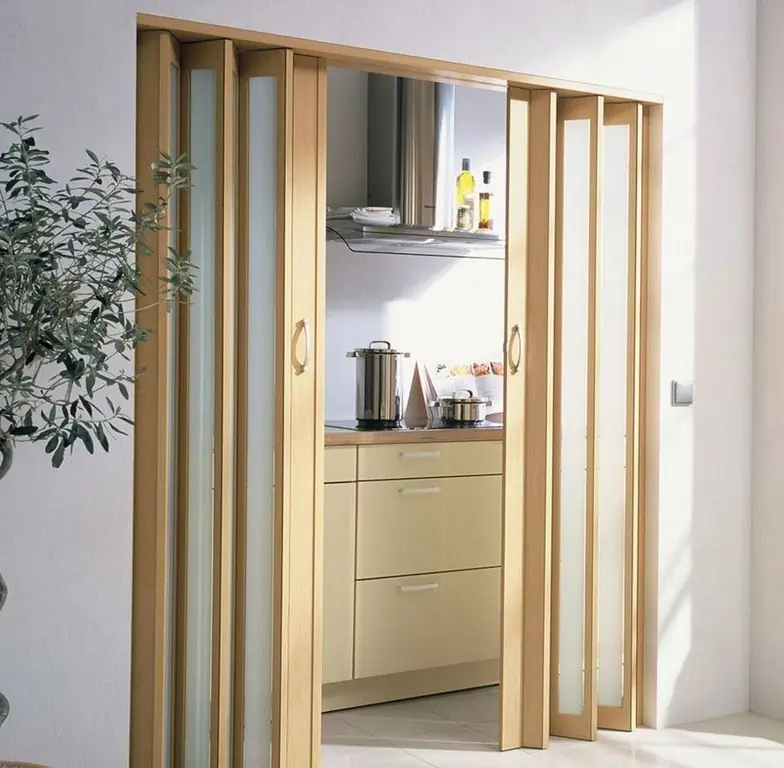
What are the types of doors to the kitchen and how to determine the dimensions of the structure. Rules for self-installation and maintenance of kitchen doors
MDF Doors: Entrance And Interior Doors, Their Varieties With A Description And Characteristics, Advantages And Disadvantages, As Well As Installation And Operation Features
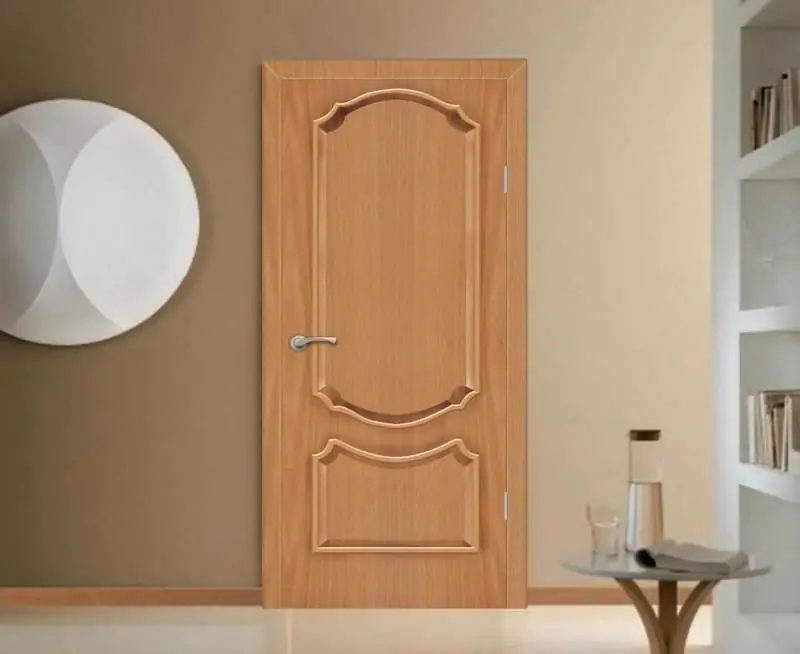
Doors from MDF: features, characteristics, varieties. Making and installing MDF doors with your own hands. Door restoration. Reviews, photos, videos
Doors For Restaurants, Bars And Cafes And Their Varieties With A Description And Characteristics, As Well As Features Of The Device And Operation
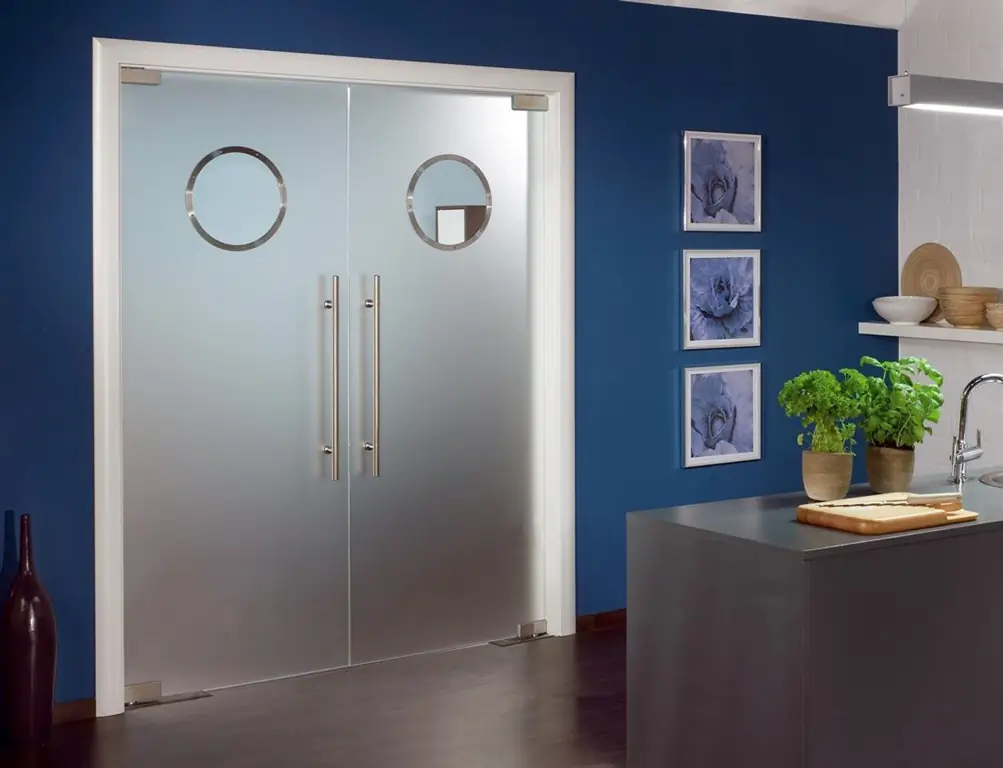
Features of types of doors for bars and restaurants. Selection and installation of structures, as well as rules for caring for doors in public areas
Roofing Elements Made Of Metal Tiles, Including Their Description And Characteristics, As Well As The Ridge For The Roof, Its Structure And Installation
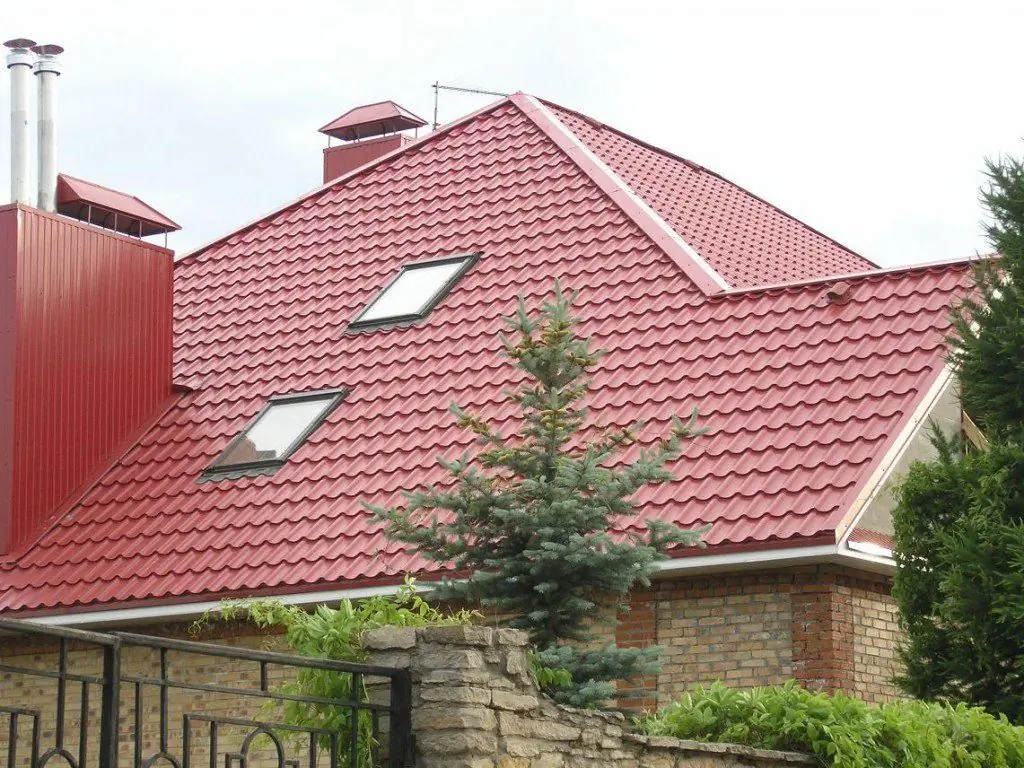
The main elements used in the construction of metal roofing. Their description, characteristics and purpose. Features of mounting the ridge strip
