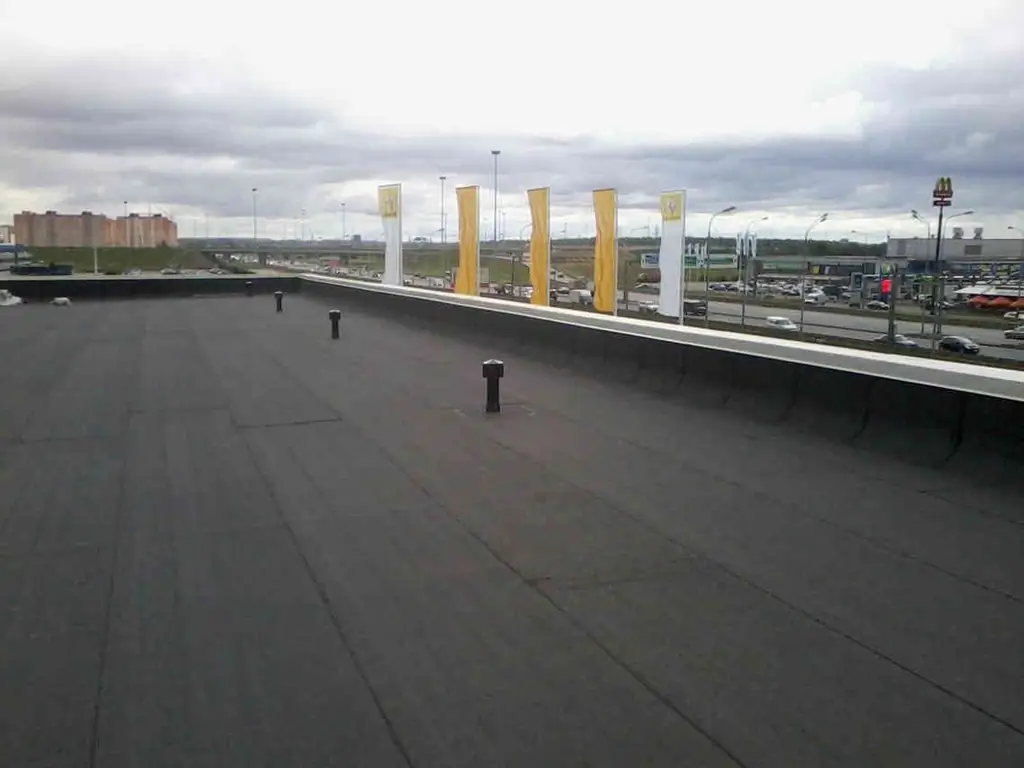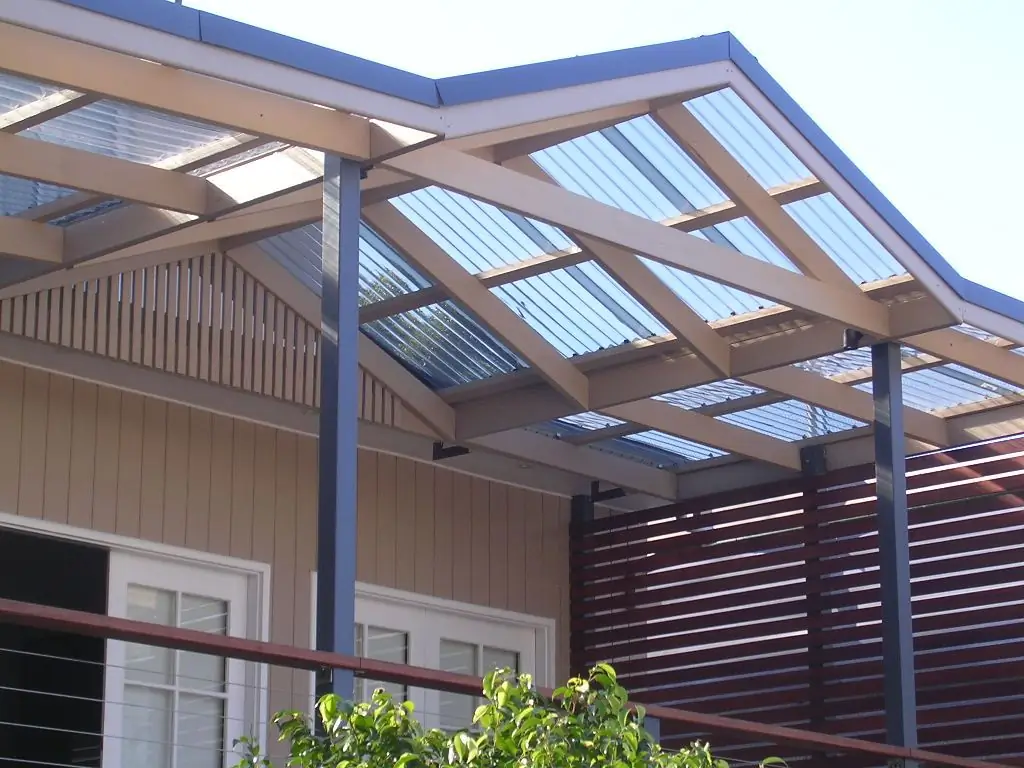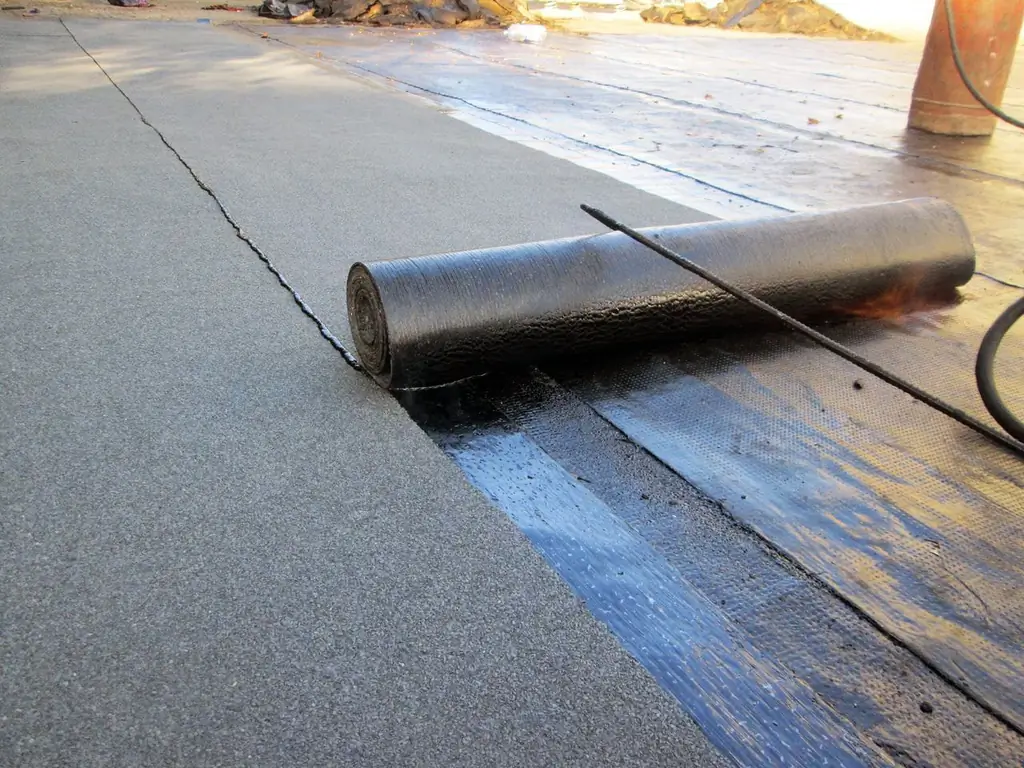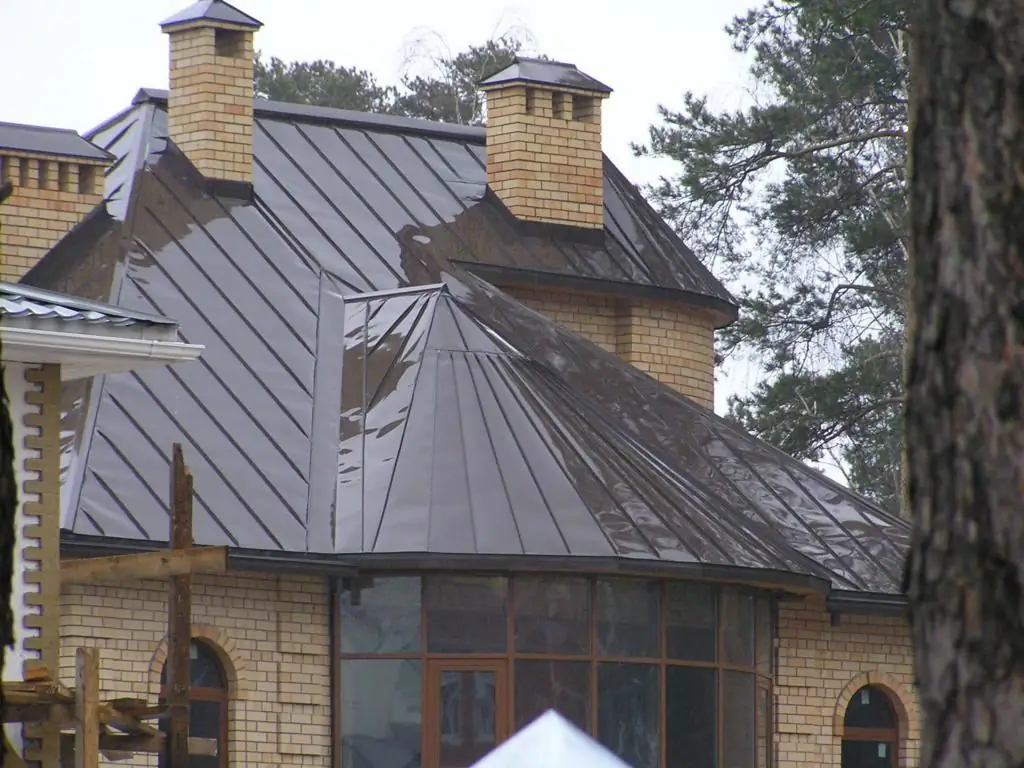
Table of contents:
- How to equip an exploited roof, depending on its purpose, device features
- Purpose of operated roofs of various types
- Features and main characteristics of the operated roofs
- Roofing tools
- The device of the exploited roof
- Features of installation of an exploited roof
- Features of using the operated roof
- Author Bailey Albertson [email protected].
- Public 2024-01-17 22:26.
- Last modified 2025-06-01 07:32.
How to equip an exploited roof, depending on its purpose, device features

The device of the exploited roof is becoming more and more popular. A private house with a green lawn on the upper level is much more comfortable than a building with a traditional roof. Given the large number of requirements for such buildings, the design should still be entrusted to qualified specialists, and you will only have to make the roof correctly.
Content
-
1 Purpose of exploited roofs of various types
1.1 Photo gallery: how you can equip an exploited roof
-
2 Features and main characteristics of the operated roofs
- 2.1 Types of structures of operated roofs
-
2.2 Materials for roofing cake
2.2.1 Video: materials for the pie of the exploited roof
-
2.3 Construction of inverted roofs
2.3.1 Video: selection of materials for an inverted roof
- 3 Roofing tools
-
4 The device of the exploited roof
- 4.1 Terrace arrangement
-
4.2 Arrangement of a winter garden on an exploited roof
- 4.2.1 Photo gallery: arrangement of a winter garden on an exploited roof
- 4.2.2 Video: installation of the winter garden on the roof
- 4.3 Recreation area on the operated roof
-
5 Features of installation of an exploited roof
- 5.1 How to arrange waterproofing
- 5.2 Errors during the installation of the operated roof
-
6 Features of using the operated roof
6.1 Video: DIY repair of an operated roof
Purpose of operated roofs of various types
An exploited roof is a flat roof or part of it that has an entrance from the side of the living area of the house. It is equipped with a special design roofing cake with increased tightness and the ability to withstand high loads of up to 25 tons per square meter. Its composition may vary depending on the purpose.
In modern conditions, when land prices are constantly growing, its rational use provides additional opportunities for comfortable living.
Photo gallery: how you can equip an exploited roof
-

Green roof - The device of a flower garden on the roof can interest anyone
-

Roof terrace -
You can relax comfortably on the rooftop terrace
-

Roof lawn - You can easily make a seating area on the roof
-

Gym and rooftop solarium - By placing the gym on the roof, you can save space in the local area
Features and main characteristics of the operated roofs
Such devices in real estate for various purposes are in high demand, which is due to their high cost. They are equipped with:
- Areas for walking and sports. They are equipped with shells or special equipment for children.
- Green lawns. These are coverings with a fertile soil layer for planting vegetation - bushes, dwarf trees, grass. When arranging such objects, the participation of a landscape designer is required.
- Solariums. They are equipped with sun loungers for relaxation and small tables for soft drinks.
- A cafe. This is the standard way to use maintenance roofs.
- Pools and other buildings for various purposes.
It should be noted that most often these objects are skillfully combined.
Types of constructions of operated roofs
According to the main criteria, operated roofs can be:
-
traditional;

Scheme of the device of the operated roof in the traditional way Traditional exploited roofing is most common
-
inversion.

Diagram of the device of the roofing pie of the inversion roof The materials in the inverted roofing pie are in reverse order
In the first constructive types, the waterproofing layer is arranged above the thermal insulation, on inversion ones - under it.
The main factors affecting the effectiveness of a roofing cake are:
- Temperature changes specific to the installation region.
- Duration and abundance of precipitation throughout the year.
- The intensity of ultraviolet radiation.
- Strength and direction of winds in the construction region.
- The volume of condensation formed in the interior of the building.
- The magnitude of the mechanical loads arising during the operation of the roof, taking into account additional snow effects.
Materials for roofing cake
Traditional constructions of exploited roofs assume the following roof structure:
-
Floor slabs. Standard concrete products are commonly used. The thickness, which determines the bearing capacity of the structure, depends on the expected load. In addition, the characteristics of the soil under the building are of real importance, determining the structure, and, therefore, the weight of the substructure. In some cases, it is preferable to manufacture a monolithic bearing plate with a formwork made of profiled metal and reinforced in accordance with the calculations performed during the design.

Pouring slab for an exploited roof For a flat roof, a monolithic slab is recommended
- Slope-forming screed. The material for its formation is a cement-sand mixture with the addition of slag or expanded clay concrete. The slope is made from the internal partitions towards the fence and the drain device. Its size is 1.0-4.0 degrees. With this design, the slope is carried out under the waterproofing layer. Before starting the arrangement of the screed, the entire surface must be divided into zones with glass partitions. To control the thickness and slope, beacons are pre-installed. Pouring is carried out from the far corner with a gradual exit to the door. At the end of the work, the surface is covered with a film to prevent the slab from drying out quickly. After a day, you can carefully move along the roof in order to correct the detected defects. Beacons are removed at the same time.
-
Thermal insulation. This layer is designed to prevent heat loss from the room under the operating roof. The best material for this purpose is sprayed polystyrene foam. When using it, the formation of cold bridges is practically excluded. Insulating mats are also popular.

Worker lays down insulation mats Layers of thermal insulation should be laid with overlapping joints
- Vapor barrier. It is installed over thermal insulation to prevent external moisture from getting inside. Various types of membrane films can be used. Main manufacturers: Technonikol, Izospan, Yutafol.
-
Waterproofing carpet. For this purpose, various materials can be used, in particular, bulk or roll. As the first, hot or cold bitumen-based mastics are used. Rolls are stacked in the direction from the slope up. Fastening is done by melting or gluing on cold mastic. At the junctions to vertical structural elements, an overlap of 12-15 cm must be performed.

Diagram of the device of the main layers of the operated roof Each layer of the operated roof must be laid in accordance with all the rules
- To remove moisture, droppers are installed along the lower edge of the operated roof. They are mounted under the outer cover. Needed to drain liquid into a gutter or a specialized funnel.
- The profiled drainage membrane is installed under a layer of soil or topcoat. It is formed from geotextile, which prevents siltation and directs water to the drainage system.
- The drain. Excess moisture is removed from the roof using a special system consisting of gutters, pipes, trays and other elements. Parts are made of galvanized steel, copper, aluminum and plastic.
Video: materials for the pie of the exploited roof
Inversion roofing
The difference from traditional roofing is that the insulation is in direct contact with water. Therefore, when constructing inverted roofs, materials with a low ability to absorb moisture are used. It can be foamed glass or expanded polystyrene.
The roofing pie for inverted roofs is formed as follows:
- Floor slab.
- Sloping layer.
- Leveling screed on a primed base.
- Waterproofing layer.
- Insulation.
- Perforated drainage membrane.
- Layer for protection and filtration.
- Finish coating.
The disadvantages of operated inversion roofs include the following points:
- limited assortment for choosing insulation;
- use of funnels of complex shape for gutters, which makes them difficult to install.
But such constructions also have a number of positive properties:
- uniform load increases the service life of the roof;
- when replacing the insulation, the waterproofing layer is not disturbed.
Video: choice of materials for inverted roofing
Roofing tools
In the course of work you will need:
- A set of carpentry tools for assembling structures - a saw, an ax, a hammer, and more.
- Screwdriver for installing fasteners.
- Hand hoist.
- Tailor's scissors for working with sheet material.
- Construction knife for cutting insulation.
- Measuring tool - laser level, tape measure, plumb line.
- A gas torch used when laying the finish coat by fusion.
- Roller used when installing sheet materials for consolidation.
- Painting brushes for sealing of abutments.
- Shovel for laying soil.
The device of the exploited roof
There are several options for constructing an exploited roof.
Terrace arrangement
A structure of this kind can be built in two ways:
- in the form of a canopy over free space using pillars;
- on the principle of a flat roof over a residential area.
For each case, the floor structure is constructed in its own way. In the first version, a cold roof can be arranged as follows:
- Load-bearing beams made of 100x150 mm timber are installed on pillars or walls. In this case, a slope is made to the outside in the amount of 1-4 degrees.
- Transfers from 50x150 mm timber are installed between the support beams. The distance between them should be 500 mm.
- Next, a waterproofing is arranged from a polyethylene film with a thickness of 200 microns. It is impractical to use a membrane, since the flooring is performed according to the cold roof scheme. The installation of waterproofing begins from the bottom, the drip is installed first.
- A counter-lattice of 25x50 mm bars is fixed on top of the film.
- The topcoat is made of 40x100 mm boards. The use of tongue-and-groove specimens is optional as water must pass freely through the coating. Between the boards it is better to leave gaps of 3-5 mm wide. This will allow water to pass through and dry the flooring quickly.
- The last step is the filing of the translations from the bottom, for which you can use the lining.
The resulting platform must be equipped with a reliable fence.

It is very easy to arrange a terrace on a flat roof
When the exploited roof is set up over a closed room, there must be insulation in the cake. The laying process is carried out as follows:
- A continuous crate made of a 25x100 mm board is sewn along the laid transfers from below.
- Then a membrane film is stretched over it, which is fastened with bars of a counter-lattice.
- Insulation is laid. It is more convenient to place it on top in the openings between translations. You can use different thermal insulation materials, in particular, plate, roll, bulk or spray.
- Next, a drainage profiled membrane is installed.
-
The last is the soil layer for planting green spaces or the fill for the topcoat.

Roofing cake with soil and drainage layer The soil for the green roof is formed in layers
Construction of a winter garden on an exploited roof
The fantasies of the owners of country houses are endless. Sooner or later, the area of the site may no longer be enough, so the idea appears to redo the roof by arranging a winter garden on it. In this case, it is necessary to carefully analyze the project at home and take into account:
- Types of plants and their number.
- The area of the garden extension and the structure of the entrance to it. Of course, it is more convenient to get to the roof through the attic room directly from the vein of the rooms.
- Garden arrangement - extensive or intensive. The first is characterized by a limited set of low-growing perennial plants and does not require regular maintenance. The intensive ones are completed with the most diverse forms of planting - on flower beds, pergolas, in tubs.
- The composition of the garden equipment, its weight and dimensions.
- Waterproofing device on the roof, will it be sufficient for operation in high humidity conditions.
- Irrigation and drainage system design.
- Heating, in particular underfloor heating.
- Room ventilation system.
- The material for translucent structures is glass or polycarbonate.
It should also be taken into account that the entire structure, being at a height, will be subjected to increased wind loads. The improvement of the winter garden should take into account the following points:
- Safe operation of the premises is impossible without a protective parapet.
- Plants in heavy containers and tubs should be placed along the edge where higher loading is allowed.
- In winter, plants need fresh air, so individual ventilation will need to be installed.
- Since flowers need regular watering, it is advisable to pay attention to the irrigation and waterproofing system.
Photo gallery: arrangement of a winter garden on an exploited roof
-

Winter garden with glass roof - You can relax and work in the winter garden
-

Spacious winter garden - The rooftop winter garden looks very unusual
-

Winter garden with relaxation corner - You can invite a professional designer to draw up the project
-

Study in the winter garden - If desired, you can combine a study, a dining room and a winter garden
Video: installation of a winter garden on the roof
Recreation area on the operated roof
According to experts, such an object is completely safe for construction and has a number of advantages:
- A green roof not only generates oxygen, but also purifies the atmosphere around it, trapping up to 40% of dust.
- There is an increase in the exploited area in the building due to the increase in the recreational area for recreation.
- An arranged garden significantly improves the thermal insulation properties of the roof, retaining heat inside the building and absorbing most of the ultraviolet radiation. In the heat, the rooms will be pleasantly cool.
- Planting greenery greatly extends the life of the roof, providing additional protection.
- Plants reduce noise impact, which is especially important in urban environments.
- A building with this design has a pleasant appearance.
The costs incurred to create a green area on an exploited roof can by no means be considered unproductive, they are compensated by the comfort of living in such a house.

A seating area can be organized on the roof
Features of installation of an exploited roof
For operated roofs, a special feature is the need to create a high-strength base, otherwise it is impossible to arrange a reliable layer of waterproofing. A reinforced concrete screed with a thickness of about 25 centimeters can act as a monolithic one. This creates a slope of up to four degrees to ensure the normal functionality of the roofing cake.
How to arrange waterproofing
The issues of reliable waterproofing are almost completely solved constructively in inverted roofs. In such roofs, it is located under the insulation. Such a stacking procedure protects it from direct exposure to ultraviolet radiation, sudden temperature fluctuations and freezing. A 200 micron thick polyethylene film is used as waterproofing. The installation process itself is as follows:
- Preparation of the base. The roof must be thoroughly cleaned, paying special attention to the joints with the pipe or antenna. It is also recommended to remove the frozen cement milk. It is recommended to eliminate all visible and hidden defects.
- Surface treatment with primer.
- Laying waterproofing material.
- The joints with an overlap of 15-20 cm are glued with construction tape. Laying is done from bottom to top. The first is the drop bar for the outlet.
- If necessary, the second layer of waterproofing material is laid.
Insulation used to create exploited roofs must have sufficient static and dynamic load capacity. It can also be reinforced with an additional screed.

Different materials can be used for waterproofing
Errors during the installation of the operated roof
It should be understood that all mistakes begin at the design stage. If they are aggravated by incorrectly selected materials, then the situation can no longer be corrected. Most often, you can find errors of this kind:
- The project does not provide for thermal expansion joints, such as thermal joints between the plates or the absence of a damper tape around the perimeter. This could threaten the integrity of the building.
- Replacement of materials specified in the project with other, cheaper ones. This primarily applies to film waterproofing materials.
- Poor quality connections, especially on roof outlets and intersections with vertical structural elements. Leaks are most common here.
- Unsatisfactory treatment of wooden structural elements with antibacterial impregnations. This leads to damage to parts and assemblies in a short time.
- Overloading the surface, which is often the reason for the failure of waterproofing.
Features of using the operated roof
Such roofs require regular maintenance. It consists in inspections for the purpose of timely detection of defects and their elimination. This is especially true for the period after heavy rainfall and hail. Typical defects:
- Mechanical damage to the coating and defects during work.
- The appearance of cracks at the junctions to end and longitudinal fences, ventilation ducts and drains.
-
Damage in the area of joints between floor slabs and on thermal joints.

Thermal seam scheme Correctly formed thermal seam guarantees long-term operation of the roof
- Slight violations of the integrity of the roll coating material.
Such damage can be repaired by applying patches from the covering sheet with the capture of the space around the defect by at least 15 cm. Installation is performed using bitumen mastic.

After surface preparation, a patch must be applied to the damaged area
The reason for the swelling of the surface of the roofing carpet can be water or air penetrating through microcracks. To eliminate defects you need:
- Open the damaged area with a cross.
- Thoroughly clean the surface, prime and stick on the torn off areas. After that, a double patch should be applied.
- With an extensive nature of the damage, it is necessary to completely open the entire area, inspect and repair the elements of the roofing cake, and then apply a patch.

After priming the surface, a patch must be applied to the damaged area.
There are other problems that you can solve yourself:
- In case of cracking of the outer layer of the roofing cake, which can occur due to poorly applied protective coating under the influence of solar radiation, a double layer of bitumen-polymer insulation is required. When recoating, add powdered aluminum powder to the mastic.
- The appearance of dampness on the surface of the ceiling is indicative of damage to the vapor barrier layer. Such a defect requires the complete removal of the roofing carpet and laying a new one in compliance with all the rules.
- Formation of depressions one or more centimeters deep. Irregularities in the support layer or cracks in the concrete floor can be the cause. To eliminate it, you need to cut the defect crosswise, raise and wrap the edges. Seal the hole with a cement-sand mortar. Once dry, glue the edges in place and apply a double patch.

Damage to the bearing surface is repaired by using a cement-sand mortar
Delamination of one of the materials of the roofing cake is possible under the following circumstances:
- insufficient surface heating during installation;
- laying the material on an unclean or damp base;
- no priming layer was applied to the screed surface before installation.
To eliminate the defect, you need to open the peeled sheet, clean it from dirt and glue it according to all the rules. The break points are sealed with a strip of base material.
Video: DIY repair of an operated roof
It is risky to arrange an exploited roof with your own hands if you do not have the skills to perform these works. But the technology of construction must be fully mastered in order to independently assess the quality of the project and cost estimates for its implementation. And in the construction process, qualified control over the execution is needed.
Recommended:
The Welded Roof, Including The Features Of Its Construction, Operation And Repair, As Well As How To Avoid Mistakes During Installation

The main features and characteristics of the overlaid roof. Materials and tools required for the job. Installation, operation and repair of the overlaid roof
Polycarbonate Roofing, Including The Features Of Its Construction, Operation And Repair, As Well As How To Avoid Mistakes During Installation

Characteristics of polycarbonate as a roofing material. How to make a polycarbonate roof with your own hands. Features of operation and repair. Photo and video
Roll Roofing, Including The Features Of Its Construction, Operation And Repair, As Well As How To Avoid Mistakes During Installation

The difference between roll roofing and modern and Soviet counterparts. Can I use roll roofing on a pitched roof? How to install it and when to repair it
Seam Roofing, Including The Features Of Its Construction, Operation And Repair, As Well As How To Avoid Mistakes During Installation

Features of the design and characteristics of the folded roof. Required tools and installation sequence. Repair and operation of seam roofing
PVC Membrane Roof With Description And Characteristics, Including Features Of Its Installation, As Well As Operation And Repair

What is PVC roofing membrane. The main advantages of this material. Features of installation, operation and repair of membrane roofing
