
Table of contents:
- Author Bailey Albertson [email protected].
- Public 2023-12-17 12:53.
- Last modified 2025-06-01 07:32.
How to quickly and efficiently prepare a roof for the installation of flexible tiles: do it yourself

For many years in foreign countries, flexible shingles have occupied a leading position among roofing materials used in the construction of private houses. She began to gain popularity with us relatively recently. The specified material can be used for covering pitched roofs of any configuration. This is due to the simplicity of its installation, light weight, durability and aesthetic appearance. Flexible shingles can be mounted by hand, but although this is a simple process, there are certain nuances and features that you need to familiarize yourself with before starting work.
Content
-
1 Preparing the roof for the installation of shingles
- 1.1 Installation of the base for shingles
- 1.2 Installation of backing material
-
2 Methods for installing shingles
- 2.1 Roofing nails
- 2.2 Self-tapping screws with press washers
- 2.3 Staples
- 2.4 Building hair dryer
- 2.5 Shingle roof assembly tool
-
3 Layout of shingles
3.1 Video: shingles installation sequence
-
4 Features of installation of roof elements made of shingles
- 4.1 Installing a drip tray on a shingle roof
-
4.2 Sheathing for soft tiles
- 4.2.1 Table: dependence of the thickness of the lathing on the pitch of the rafters
- 4.2.2 Step of battens for shingles
- 4.2.3 Video: sheathing for soft tiles
- 4.3 Counter grating for shingles
- 4.4 Soft Tile Roof Rafters
- 4.5 Arrangement of abutments
-
4.6 Arrangement of passage elements
4.6.1 Video: Installing the bushing
- 4.7 Fitting the ridge
Preparing the roof for the installation of shingles
Installation of flexible shingles can be performed at an ambient temperature of more than 5 o C. This is due to the fact that, in addition to metal fasteners, its elements are connected to each other using a self-adhesive layer. At low temperatures, this layer will not warm up enough, therefore, the necessary adhesion and tightness of the coating will not be obtained.
When the weather is cool outside, only solar heat is not enough to glue the shingles, therefore, you must additionally use a building hair dryer. In addition, at low temperatures, the flexibility of bituminous shingles decreases, it becomes more fragile and it can be quite difficult to give the sheets the required shape.
Installation of a base for shingles
Formation of the base for shingles consists of several stages:
-
Installation of a vapor barrier membrane. It is laid with a slight sag (2-4 cm) and with an overlap between the strips of at least 100 mm. At the junction, the canvases are glued together with double-sided tape.

Installation of a vapor barrier membrane The vapor barrier membrane is mounted on the rafter joists from the side of the room and laid without tension (a sag of 2-4 cm is allowed)
-
Insulation laying. Plates or rolls of insulation are laid between the rafters so that they go there with a noticeable interference. For this, the elements of the insulation layer are cut 5-10 cm wider than the distance between the rafter joists.

Installation of thermal insulation Plates or rolls of insulation are cut to size a little more than the step between the rafters, so when they are laid, no gaps and voids remain
- Installation of a waterproofing layer. To protect against moisture and wind, a waterproofing membrane is laid on top of the insulation, pre-fixing it with furniture brackets.
- Installation of a counter-lattice. Bars with a section of 40x40 or 50x50 mm are stuffed on top, orienting them along the rafter legs. The counter lattice additionally fixes the waterproofing film and at the same time creates a ventilated gap necessary to remove condensate from the under-roof space.
-
Installation of solid lathing. For these purposes, use sheets of moisture-resistant plywood, OSB boards or boards with a section of at least 20x100 mm, laid with a step of 3-5 mm.

Solid crate When creating a continuous crate, small gaps are left between the sheets to compensate for the thermal expansion of wood materials
Before performing work, all wooden elements are necessarily treated with an antiseptic to protect them from decay, mold and insects
In order to properly mount the soft tiles, you need to make a flat and solid base. To create it, if possible, you need to use boards or plates of the same thickness or use special linings, carefully monitoring the evenness of the outer surface. When creating the lathing, the moisture content of the wood should not be more than 18-20%.
The sheet material is laid so that its long side is parallel to the cornice. When boards are used, their length should be such that they overlap at least two runs. Docking of all elements of the crate is performed only on the rafter legs.
When the temperature and humidity change, the wooden elements change their size, so small expansion joints must be left between them
When creating a roofing cake for shingles, you need to take care of good ventilation, therefore, a gap of 5 centimeters or more is created between the coating and the waterproofing film. If everything is done correctly, then the heat from the house will be less transmitted to the roofing material, so the formation of condensation and, accordingly, ice on it will decrease. During the summer period, the ventilation gap will not allow the roof space to get very hot. For air circulation in the overhangs, holes are left and an exhaust box is made in the ridge.

For ventilation of the under-roof space, counter-lattice bars laid along the rafter logs along the waterproofing coating are responsible
Installation of backing material
Shingles can be used on pitched roofs with a slope of more than 12 o. It should only fit on a special lining material:
- if the angle of inclination of the slope does not exceed 30 o, the lining layer is arranged over the entire surface;
- if the slope is steeper, then the lining is laid only along the cornice, near the pipes, at the abutments to the wall and in the valleys. This is necessary to ensure reliable waterproofing in the indicated places, since snow and ice accumulate most of all in them.

On roofs with a slope of less than 30 degrees, strips of lining material are laid parallel to the cornice with an overlap of at least 100 mm
Various backing materials can be used, so the way they are installed will differ.
- A composite material consisting of a film and a bitumen filler is laid on a self-adhesive layer, so it is enough to spread it on the base and roll it on with a roller.
- The polyester lining carpet is fixed on bitumen mastic, and on top and on the sides, it is additionally fixed with special nails with wide and flat heads with a pitch of 200 mm.
The canvases are laid along the eaves of the roof with a longitudinal overlap of at least 10 cm and a transverse overlap of at least 20 cm. The technology of laying the lining material provides for a certain width in different places:
- from the center of the valley - 50 cm on each side;
- from the ridge - 25 cm in both directions;
- from the end and eaves strip - at least 40 cm.
To ensure maximum tightness in the overlap areas, the lining is additionally coated with bitumen mastic
Installation methods for flexible shingles
Fixing a soft roof can be performed using various fasteners, it all depends on the type of roof base.
Roofing nails
Fastening with roofing nails is the most common method and is used when the base is made of waterproof plywood, boards or OSB. If the under-roof space is insulated, the tips of the nails will be hidden, so the possibility of injury while in the attic is excluded. In this way, you can fix starting, ordinary and ridge tiles, as well as underlay and additional elements.

Roofing nails must be hammered strictly perpendicular to the surface of the shingles
Installation of flexible shingles is carried out using nails 25-40 cm long with a head diameter of 8 to 12 mm. It is recommended to use not ordinary steel, but galvanized nails, as they have a much longer service life. They are hammered in with a hammer strictly perpendicular to the crate, the cap must adhere to the tile. It is bad when the hat is recessed in the roofing material, and it is not good if there is a gap between it and the soft tile.
6533853: 16.12.2017, 23:33
krovli.club/krovli/gibkaya-cherepitsa/chem-krepit-gibkuyu-cherepitsu
"> 6533853: 16.12.2017, 21:09
krovli.club/krovli / gibkaya-cherepitsa / chem-krepit-gibkuyu-cherepitsu
"> For installation of shingles and all additional elements for 100 square meters of roofing, 10 kg of nails are required.
To hammer in nails, you can use a nailer - a pneumatic nailer. It can have a drum or rack structure. Nickel-plated nails are used, they also have a wide head.

The use of an automatic nailer (nailer) significantly speeds up the process of fastening the roof covering
Self-tapping screws with press washers
Roofing screws are not as common for soft roofing as nails, but in some cases there is no alternative to it. They are used for fixing shingles on a laminated plywood base. In this case, plywood also acts as the interior decoration of the attic. Usually this method is used when creating a roof on a terrace or gazebo. You cannot use nails, as they are difficult to hammer into this material - they can destroy it.

With the help of self-tapping screws, the tiles are usually attached to the laminated base on the gazebo or terrace, where it simultaneously acts as an interior decoration
When choosing self-tapping screws, it must be borne in mind that their length should be slightly less than the thickness of the plywood. Self-tapping screws with press washers should also be used when the base is made of thin boards, as nails can split them.
Staples
It is recommended to use staples in the same cases as self-tapping screws, but it should be borne in mind that they do not fit well into the laminated surface. This option is suitable for installing tiles on a gazebo, canopy or doghouse, but it is better not to use it for the main building, since this is not a very reliable fastening.

It is not recommended to fasten flexible shingles on a residential building with staples, since this method does not provide a sufficient degree of reliability
Building hair dryer
Fusing with a construction hairdryer is used when nails or screws cannot be used. Usually, such an installation of a soft roof is used when covering forged canopies or other surfaces, when a sheet of metal or thin plywood acts as a base. The building hair dryer can only be used for those shingles that have a self-adhesive backing.

Only tiles with a self-adhesive base can be fastened with a construction hairdryer.
Installation of shingles using a building hair dryer is a complex and time-consuming process that requires professional skills and work experience
Shingle Roof Installation Tool
To be able to start work, you need to purchase all the necessary materials and tools:
- starting, ordinary and skating elements;
- lining;
- mastic;
- putty knife;
- sealant;
- fasteners: nails, screws or staples;
- scissors for metal for cutting additional elements;
- cornice and pediment strips;
- valley carpet;
- roofing knife for cutting shingles;
- measuring instruments;
- chopping line or chalk;
- construction hair dryer.
Before starting work, you need to make sure that all materials are compatible and have the same shade.
Layout of flexible shingles
Shingles (individual elements of soft tiles) are small, so when they are laid on the base, there is a high probability of doing it unevenly. To eliminate such errors, you must first mark the surface on which the flexible tile will be mounted:
- using a level and chalk, vertical lines are drawn along the edges of the roof surface in increments of 1 m;
- horizontal lines are made in increments of 70 cm, they should be perpendicular to the vertical.
The laying scheme is as follows:
-
According to the developed technology, the installation of a soft roof begins from the lower edge of the slope, departing from the edge of 2-3 cm. The first row can be laid:
- with the use of cornice tiles;
-
using ordinary elements, from which the petals are cut off and the cornice shingles are independently created.

Layout of flexible shingles For the first row, a starter strip or cornice elements can be used
-
Installation of the second row is done according to the completed markings, moving from the middle to the edges. Before fixing the shingles, you need to remove the protective film from them, then press them to the surface and fix them with the selected fasteners. If the sheets do not have a self-adhesive base, they must be coated with bituminous mastic. The next rows are laid with an offset, which is determined by the geometry of the applied coating. In order to fix one shingle, three nails are enough. The outer sheets of the tile must be cut, smeared with mastic and glued to the base. To even out the color scheme, it is recommended to stack items from different packages side by side.

Installation of flexible shingles In addition to fastening with self-tapping screws, the edges of the sheets are coated with bitumen mastic for reliable waterproofing
Video: the sequence of laying shingles
Features of installation of roof elements made of flexible tiles
To protect and strengthen the gable overhang, metal additional elements are mounted. They are laid on top of the lining and securely fixed with nails, which are hammered in every 10-15 cm.
Installation of a drip-line on a roof of shingles
To strengthen and protect the eaves overhang, metal additional elements are used, which are called drippers. To the edge of the base, the extensions are fastened with nails, hammering them in every 10-15 cm in a checkerboard pattern. When joining the planks, an overlap of up to 5 cm is made and nails are hammered in every 2-3 cm.

To fix the drip, the nails are driven in staggered order with a step of 10-15 cm
In addition to protecting the eaves overhang from moisture and strong winds, it also serves to direct water flowing from the roof into the gutter and plays an aesthetic role in the design of the roof. The color of the droppers is matched to the base coat.
Sheathing for soft tiles
Sheathing for soft roofs consists of beams, boards, OSB sheets or plywood. There are basic requirements that the crate must meet:
- strength and reliability;
- the ability to withstand the weight of a person and snow cover;
- no cracks, bumps or protruding nails.
To create a soft roof, a solid sheathing is considered an ideal option. The stages of its creation will be as follows:
-
For the construction of the first layer, wooden blocks with a section of 50x50 mm or boards of 25x100 mm are used, which are attached to the rafters with a pitch of 200-300 mm.

Sheathing for soft tiles A solid base for flexible shingles is laid on a sparse sheathing made with a step of 200-300 mm
-
The second layer is plywood, OSB or the same boards located at a distance of 3-5 mm from each other. The thickness of the solid base elements depends on the pitch of the rafters and is determined according to special tables. All timber lumber must be treated with antiseptic and fire-fighting impregnations. For fastening sheets or boards, self-tapping screws or brushed nails are used, which are installed in increments of 15-20 cm.

Installation of solid crate OSB boards are attached to the slats of the lower crate with nails or self-tapping screws.
Table: dependence of the thickness of the lathing on the pitch of the rafters
| Rafter pitch, mm | OSB thickness, mm | Plywood thickness, mm | Board thickness, mm |
| 300 | nine | nine | - |
| 600 | 12 | 12 | 20 |
| 900 | 18 | 18 | 23 |
| 1200 | 21 | 21 | thirty |
| 1500 | 27 | 27 | 37 |
The sheet material is fastened with the wide side parallel to the eaves overhang and mounted with overlapping joints like brickwork
Sheathing step for flexible shingles
Experts recommend making a continuous sheathing for flexible tiles, but you can also make it from edged boards. In any case, all joints must be smoothed as much as possible so that there are no drops.

The step between the boards of the crate should be 3-5 mm, and between sheet materials - about 3 mm
If the lathing is made of edged boards, the step should be 3-5 mm. Under the influence of moisture and temperature, the boards will expand, and if you do not make a gap between them, then they will bend and damage the roofing material.
Video: sheathing for soft tiles
Counter grating for shingles
A feature of bituminous materials is their complete airtightness, if the coating is sealed correctly. If there is no gap between the solid base and the insulation, condensation cannot be removed from the roofing cake. This will lead to the accumulation of moisture and its ingress into the insulation, from which its properties noticeably deteriorate.
Because of this feature of shingles, it is imperative to equip a counter lattice in order to be able to create a ventilation gap. It is mounted on the rafters, a sparse crate is arranged on top of it, and only then - a solid one. To create a counter lattice, bars with a section of 50x50 mm are used.

The counter grill is one of the most critical elements of the roofing pie and is responsible for creating a ventilation gap.
When the counter-lattice is mounted under the valleys, the bars are loosely applied to the flooring at a distance of about 10 cm from each other. Such a solution allows ensuring the normal drainage of water, otherwise the valleys will be poorly ventilated, since condensate cannot be removed normally through the eaves.
Roof rafters made of soft tiles
For soft shingles, a layered or hanging rafter system can be built. Installation is carried out in several stages:
- Preparatory work. Errors in the height of the walls, which were allowed during masonry, are eliminated. The difference can be no more than 1-2 cm. On a brick house, defects are eliminated using mortar, and on a wooden one - using beams and slats.
-
Mauerlat installation. First, a layer of roofing material or other insulating material is laid, and then the Mauerlat. So, the surface of a wooden beam is protected from moisture penetration from concrete or brickwork. For fastening the Mauerlat, threaded rods are used, pre-embedded in the masonry, anchor bolts or brackets.

Aligning the walls under the Mauerlat Concrete or brick surfaces are leveled with a solution, a layer of roofing material is laid on them, and then a Mauerlat is installed
- Installation of the bed. A transverse beam is attached to the inner walls, connecting the midpoints of the short sides of the house frame, and its horizontal position is checked.
-
Installation of uprights and purlin. Racks are installed on the bed, having previously secured them with struts. A ridge girder is attached to them on top. Before final fixation, carefully check the verticality of all racks and the position of the ridge - it should lie horizontally and pass strictly in the middle of the roof.

Installation of racks and ridge run When installing a ridge girder, it is necessary to ensure its horizontal position strictly in the middle of the roof
-
Manufacturing of roof trusses. If there are no deviations in the size of the building, the rafter legs are made according to the template. First, the extreme elements are mounted, a cord is pulled between them and the remaining farms are installed. Under the shingles, the rafters are installed in increments of 60 to 200 cm. Anchor bolts and wire are used to fix the racks. Then the "filly" is attached - the elements that support the eaves overhang. Their length should be no more than 600 mm.

Installation of roof trusses If there are no deviations in the dimensions of the building frame in the corners and horizontally, the rafter legs are made according to a single template
Junction device
In order for the material to bend more smoothly at the junctions, a rail having a triangular shape is nailed onto them. To do this, take a regular plinth or a bar cut in half. The elements of the tiles, which are adjacent to the wall, are led over the edges of the rail. Strips 50-60 cm wide are made of the valley carpet and laid over the tiles. To ensure the tightness of the strip, it is necessary to lubricate with bitumen mastic. They should go on the wall by at least 300 mm, and in regions with snowy winters - up to 400-500 mm. The upper edge is inserted into the groove and pressed with an apron, after which the structure is fixed and sealed.

Flexible shingles are installed on a vertical surface through a triangular strip and fixed in the upper part with a special abutment bar
A pattern is made at the junctions to brick pipes from an valley carpet or galvanized metal. The front pattern is installed over the strips of ordinary tiles. After that, the side and back patterns are mounted, which are wound under the shingles. A groove is made on the sides and on the back of the pipe, and for those shingles that fit the pipe, the upper corners are cut, which will ensure reliable water drainage. The lower part of the elements is coated with mastic and securely fixed.
The device of passage elements
In order to seal well the places where ventilation pipes pass through the roof, it is necessary to install passages. They are fastened with nails, and for better fixation they are additionally lubricated with bitumen mastic, after which ordinary elements are laid on them. Then a roof outlet is put on the passage element.
In regions with frosty and snowy winters, insulated ventilation outlets are used. It is not recommended to put on caps on the sewer pipes, as during their freezing, the draft will greatly deteriorate. You can use caps without internal scatterers, they not only decorate the appearance of the structure, but also prevent leaves and sediments from getting inside.

Pass-through elements allow to seal the roof in places where ventilation pipes pass
Video: installation of the pass-through
Ridge installation
Special flexible shingles are laid on the ridge. Each sheet of it has perforation points, along which it is divided into three parts. After that, the protective film is removed and the element is glued to the ridge. One side of it is fixed with nails (there should be 4 of them), and the next tile covers the attachment point. The overlap should be about 50 mm.

The ridge tile sheet is divided into three parts, which are stacked with an overlap of 5 cm
Installation of shingles is not very difficult, so you can do this work yourself. If you are a beginner, then you must first study the installation technology, evaluate your strengths and only then decide whether you can do this work yourself. Particular attention should be paid to creating a high-quality and even base, since not only the appearance, but also the service life of the shingles depends on this.
Recommended:
Dropper For Metal Tiles, Including Its Types And Sizes, As Well As Device And Installation
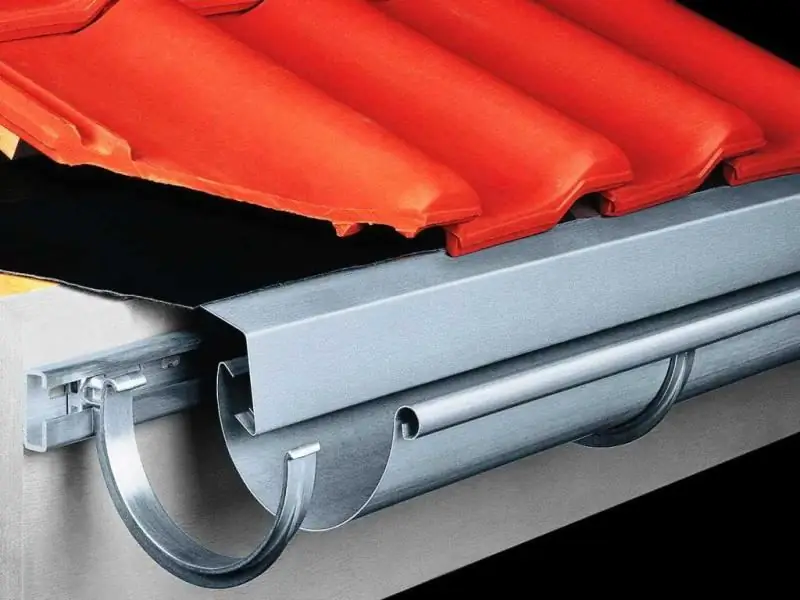
What is a drip. Purpose and types of eaves aprons on a metal roof. How to install a drip on the roof yourself
Roofing Elements Made Of Metal Tiles, Including Their Description And Characteristics, As Well As The Ridge For The Roof, Its Structure And Installation
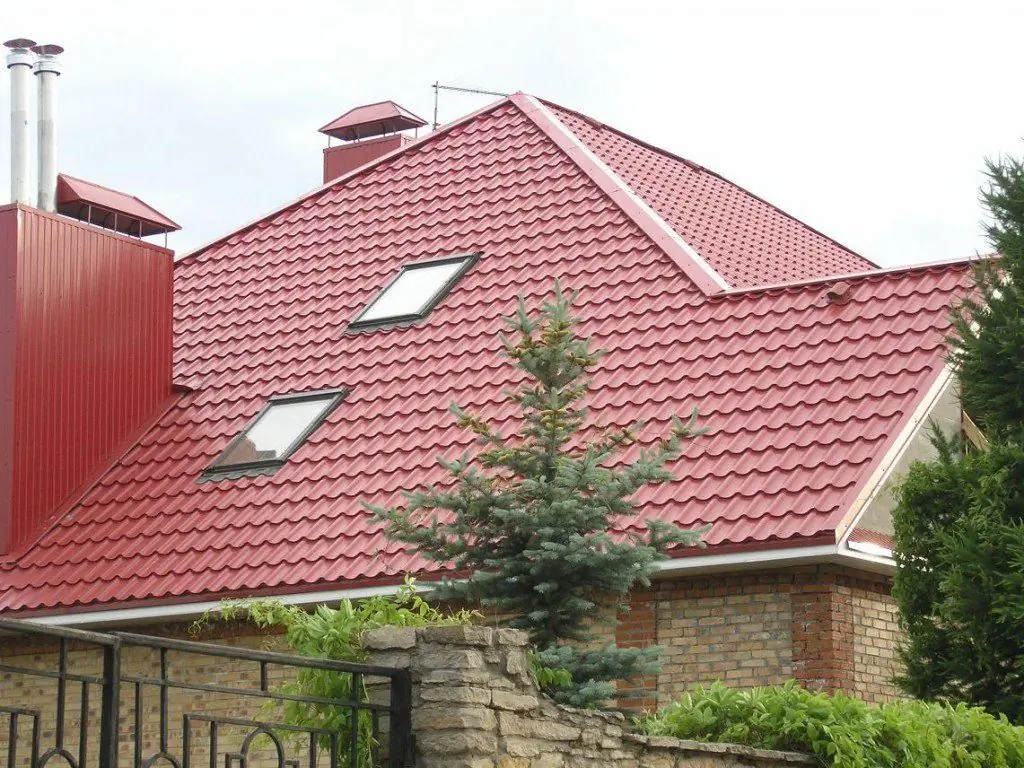
The main elements used in the construction of metal roofing. Their description, characteristics and purpose. Features of mounting the ridge strip
Roofing Made Of Flexible Tiles (soft, Bituminous), Characteristics And Reviews, As Well As Features Of The Device And Technology Of Laying The Material
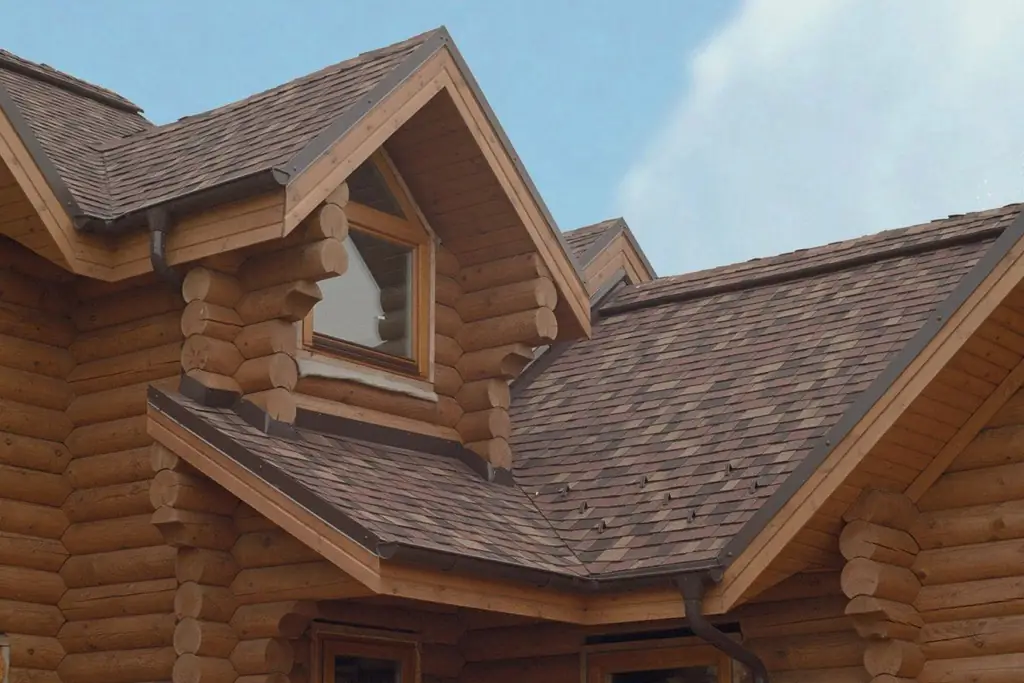
What is a bituminous tile roofing, what are its pros and cons. Features of the technology of arranging a soft roof, recommendations for care and repair
Do-it-yourself Membrane Roof Installation And Repair, Equipment For Work + Video
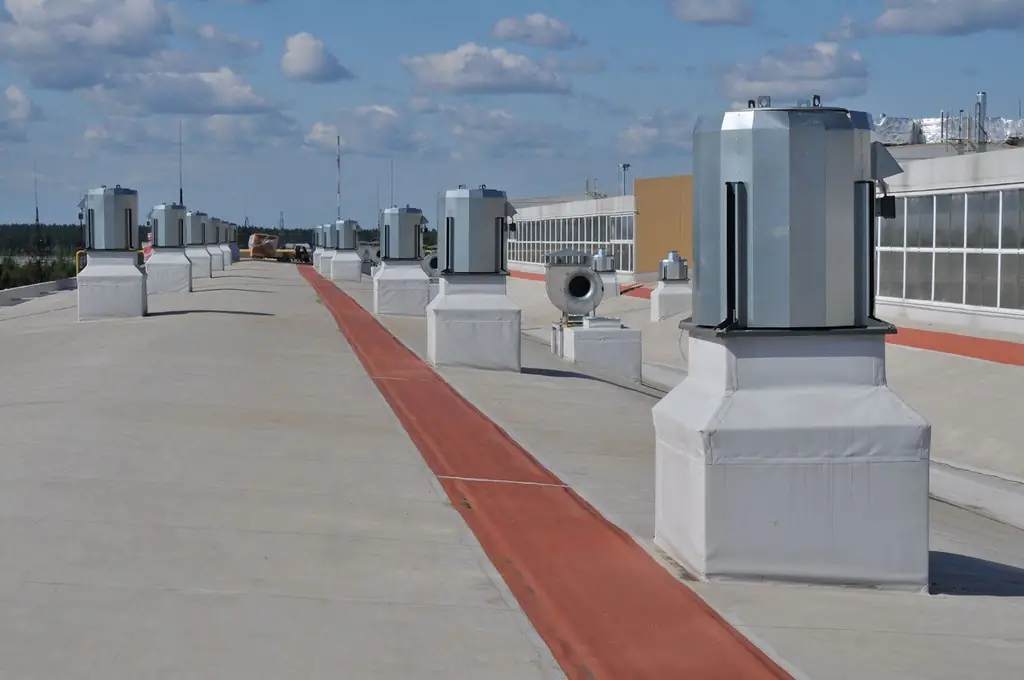
The choice of membrane for the roof. Installation technology depending on the selected membrane. Tool for work
Installation Of Soft Roofs, Including Preparation Of The Roof For Work, As Well As Equipment For Work
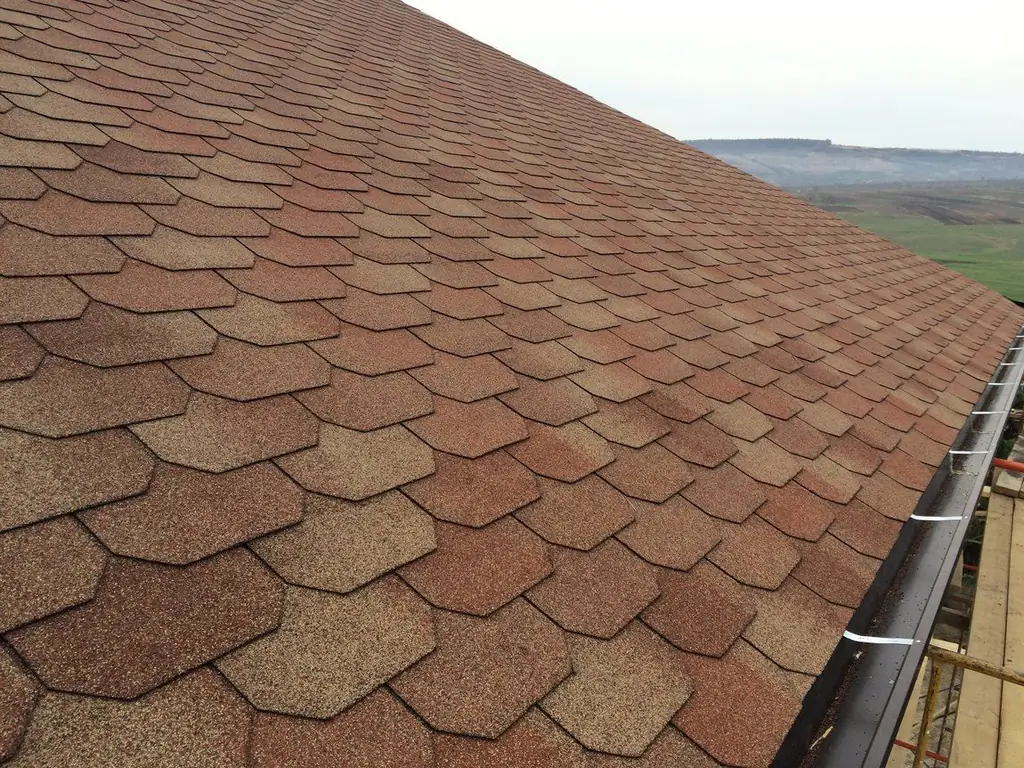
Preparatory work before installing a soft roof. Layout and methods of laying. Features of the assembly of additional elements on the roof. Required tools
